1727 Hoban Rd Nw, Washington, DC 20007
Local realty services provided by:Better Homes and Gardens Real Estate Murphy & Co.
1727 Hoban Rd Nw,Washington, DC 20007
$2,420,000
- 4 Beds
- 4 Baths
- 3,491 sq. ft.
- Single family
- Active
Listed by:cynthia l. howar
Office:washington fine properties, llc.
MLS#:DCDC2197848
Source:BRIGHTMLS
Price summary
- Price:$2,420,000
- Price per sq. ft.:$693.21
About this home
Nestled in the Colony Hill Historic District and directly backing up to Glover Archbold Park, 1727 Hoban Road NW is a classically elegant Federal Revival style residence offering exceptional privacy and a coveted natural setting. Designed by noted architect Horace Peaslee, this distinguished home reflects refined architectural traditions while providing a flexible and functional layout suited to modern living. The home has 3-4 Bedrooms on the second floor and the lower level could have a bedroom as there is a full bath and kitchenette.
A front-gabled main block is defined by Doric pilasters supporting decorative graceful basket-handle arches, with a distinctive oval attic window set into the enclosed gable above. A side-gabled garage wing and arched entry with elliptical fanlight transom add to the home’s historic charm. Inside, formal rooms are well-scaled and thoughtfully connected: a living room with fireplace, large dining room, a kitchen with adjacent breakfast area, and a sun-filled family room that overlooks the park. A deck extends from the family room into the side yard, which is shaded by mature red maple and saucer magnolia trees. Classic six-over-six double-hung windows with operable shutters are featured upstairs, while six-lite triple-hung windows, original millwork, and hardwood floors enrich the main level.
Upstairs, the current layout includes three bedrooms. Two are traditional bedrooms with ensuite baths, while the third is a spacious double room—originally designed as two bedrooms—that could be redivided. All bedrooms offer ample closet space and treetop views. The lower level features a flexible recreation room, a full kitchen, and additional storage making it a potential nanny suite.
Conveniently located just off Foxhall Road and minutes from Georgetown and the Palisades, 1727 Hoban is a rare opportunity to own a historically significant home with direct park access in one of Washington's most discreet and sought-after enclaves
Contact an agent
Home facts
- Year built:1932
- Listing ID #:DCDC2197848
- Added:69 day(s) ago
- Updated:October 17, 2025 at 01:47 PM
Rooms and interior
- Bedrooms:4
- Total bathrooms:4
- Full bathrooms:4
- Living area:3,491 sq. ft.
Heating and cooling
- Cooling:Central A/C
Structure and exterior
- Year built:1932
- Building area:3,491 sq. ft.
- Lot area:0.14 Acres
Utilities
- Water:Public
- Sewer:Public Sewer
Finances and disclosures
- Price:$2,420,000
- Price per sq. ft.:$693.21
- Tax amount:$7,265 (2024)
New listings near 1727 Hoban Rd Nw
- New
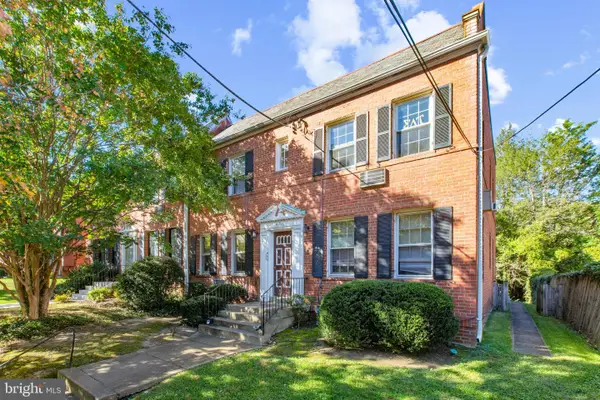 $349,950Active1 beds 1 baths670 sq. ft.
$349,950Active1 beds 1 baths670 sq. ft.4016 47th St Nw #2, WASHINGTON, DC 20016
MLS# DCDC2227660Listed by: NEXTHOME ENVISION - New
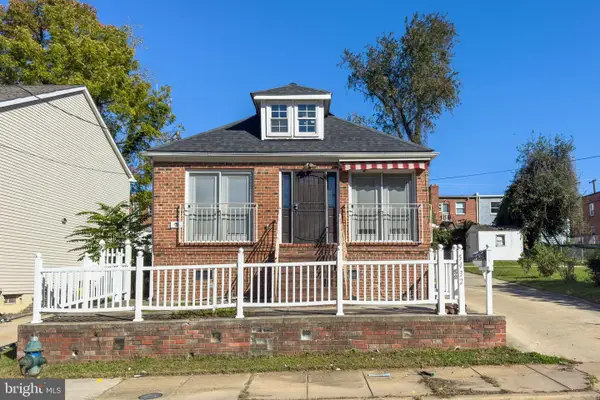 $300,000Active4 beds 2 baths1,418 sq. ft.
$300,000Active4 beds 2 baths1,418 sq. ft.5432 Call Pl Se, WASHINGTON, DC 20019
MLS# DCDC2227168Listed by: EXP REALTY LLC - New
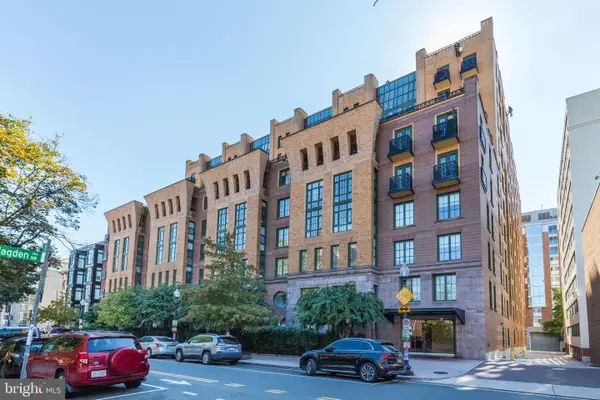 $520,000Active1 beds 1 baths735 sq. ft.
$520,000Active1 beds 1 baths735 sq. ft.910 M St Nw #508, WASHINGTON, DC 20001
MLS# DCDC2227242Listed by: COMPASS - New
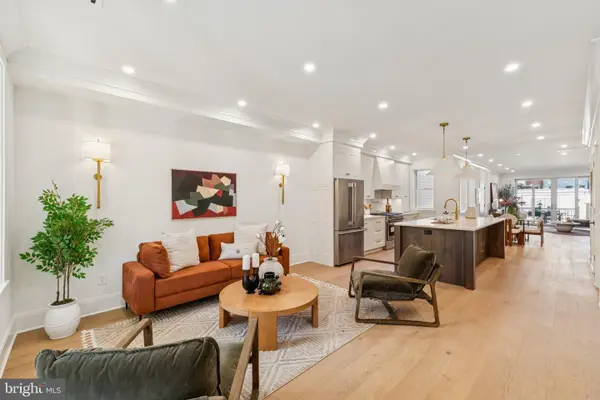 $1,499,990Active5 beds 4 baths2,792 sq. ft.
$1,499,990Active5 beds 4 baths2,792 sq. ft.21 W St Nw, WASHINGTON, DC 20001
MLS# DCDC2227378Listed by: COMPASS - Open Sun, 1 to 3pmNew
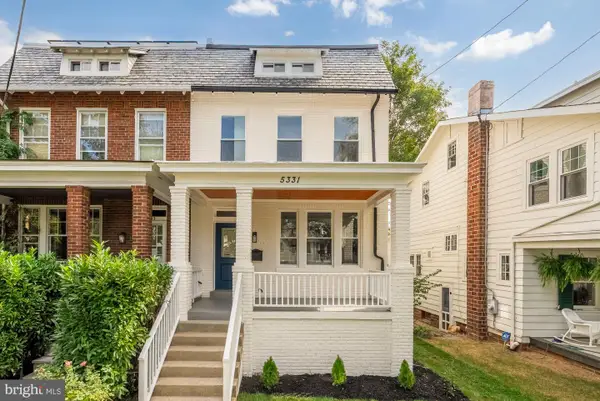 $1,499,000Active4 beds 4 baths2,610 sq. ft.
$1,499,000Active4 beds 4 baths2,610 sq. ft.5331 42nd St Nw, WASHINGTON, DC 20015
MLS# DCDC2227728Listed by: COMPASS - New
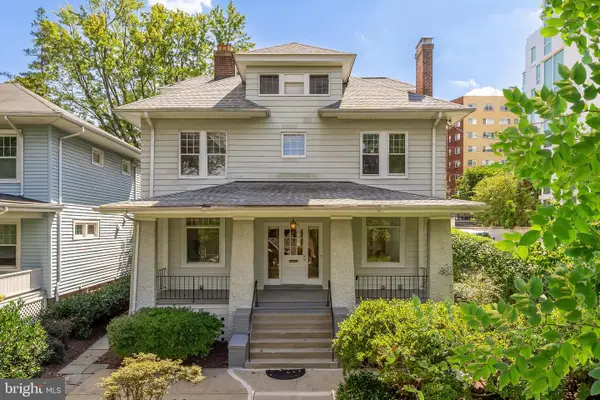 $1,295,000Active6 beds 4 baths3,200 sq. ft.
$1,295,000Active6 beds 4 baths3,200 sq. ft.3710 Military Rd Nw, WASHINGTON, DC 20015
MLS# DCDC2227766Listed by: TTR SOTHEBY'S INTERNATIONAL REALTY - Coming Soon
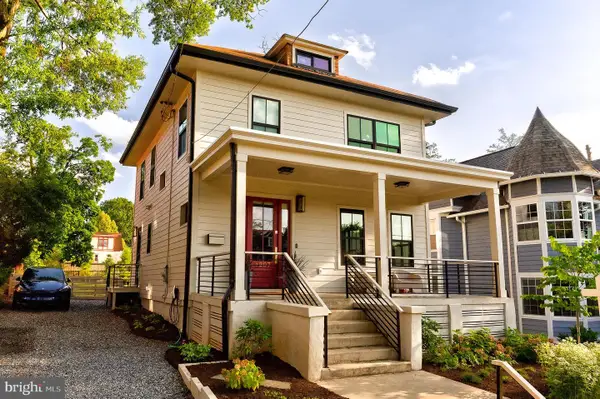 $1,495,000Coming Soon4 beds 4 baths
$1,495,000Coming Soon4 beds 4 baths1207 Randolph St Ne, WASHINGTON, DC 20017
MLS# DCDC2227768Listed by: COMPASS - New
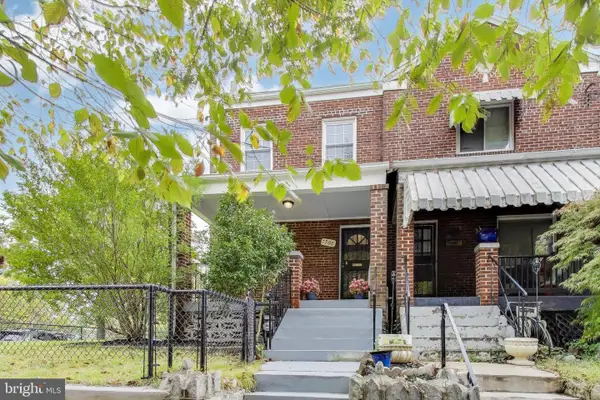 $449,900Active4 beds 3 baths1,144 sq. ft.
$449,900Active4 beds 3 baths1,144 sq. ft.1700 Fort Davis St Se, WASHINGTON, DC 20020
MLS# DCDC2225230Listed by: SAMSON PROPERTIES - New
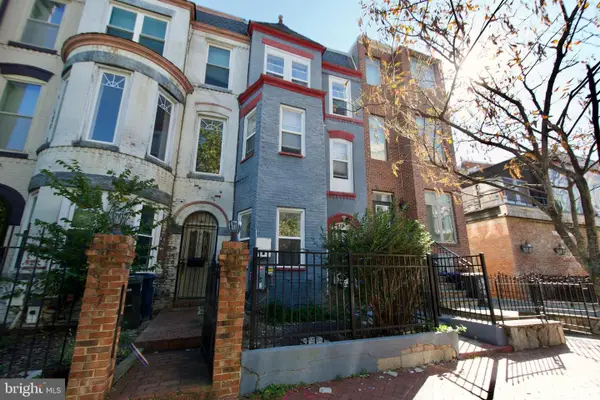 $965,000Active4 beds 3 baths1,486 sq. ft.
$965,000Active4 beds 3 baths1,486 sq. ft.815 4th St Ne, WASHINGTON, DC 20002
MLS# DCDC2225888Listed by: EXIT REALTY ENTERPRISES - Open Sun, 1 to 3pmNew
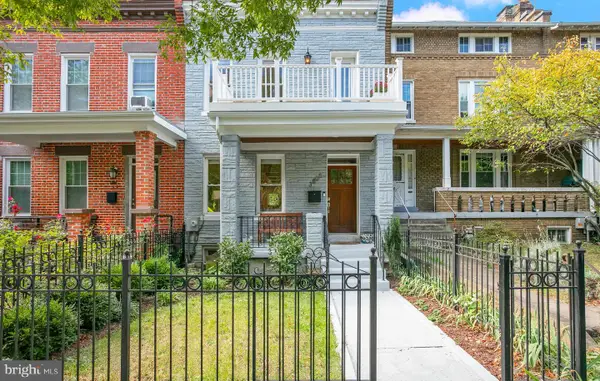 $1,175,000Active4 beds 4 baths2,520 sq. ft.
$1,175,000Active4 beds 4 baths2,520 sq. ft.3806 4th St Nw, WASHINGTON, DC 20011
MLS# DCDC2227404Listed by: TTR SOTHEBY'S INTERNATIONAL REALTY
