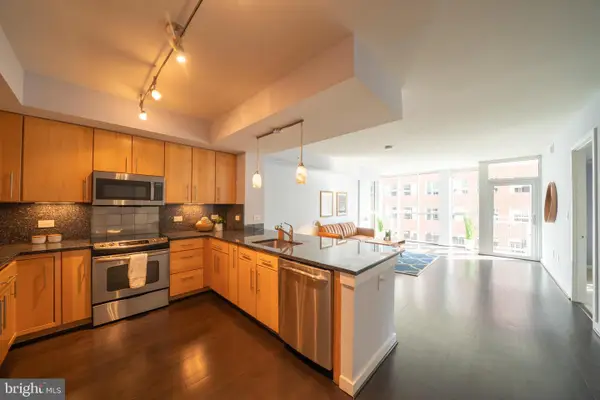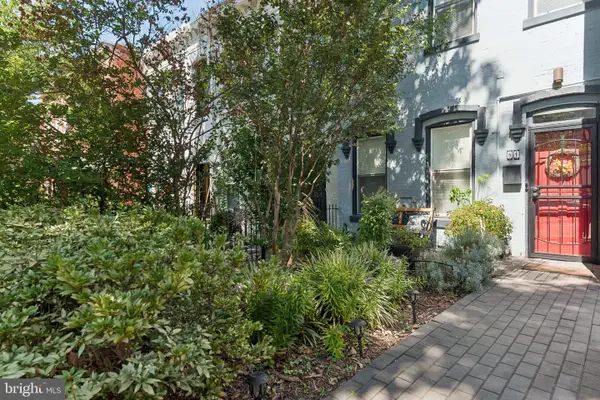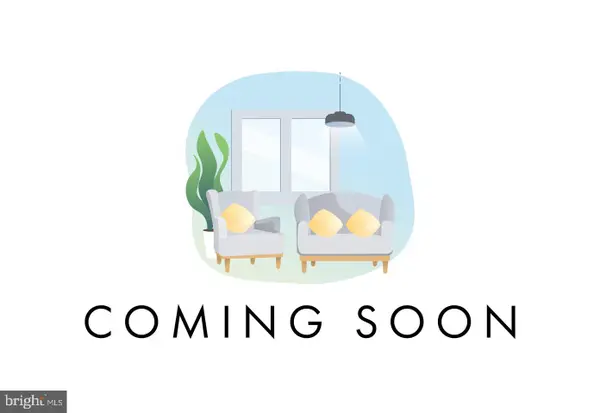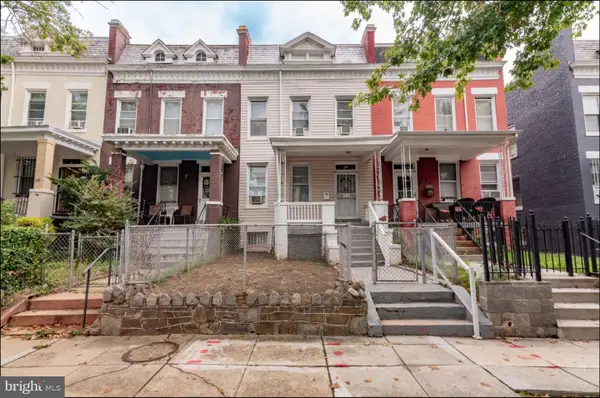1801 Park Rd Nw #2, Washington, DC 20010
Local realty services provided by:Better Homes and Gardens Real Estate Murphy & Co.
1801 Park Rd Nw #2,Washington, DC 20010
$429,000
- 1 Beds
- 1 Baths
- 650 sq. ft.
- Condominium
- Pending
Listed by:megan stohner conway
Office:compass
MLS#:DCDC2212148
Source:BRIGHTMLS
Price summary
- Price:$429,000
- Price per sq. ft.:$660
About this home
NEW IMPROVED PRICE IN MOUNT PLEASANT! Located in the historic Adams House Mansion in the heart of sought-after Mount Pleasant, this one-bedroom, one-bathroom residence with its own private patio and private entrance perfectly blends comfort and convenience. Numerous updates create an ideal retreat in one of DC’s favorite neighborhoods.
The home’s welcoming interior features warm hardwood floors and high ceilings throughout. The entry hall leads to the main living area which boasts a wood-burning fireplace and a large walk-in storage closet. Glass sliding doors illuminate the interior and open to a large private patio ideal for relaxing and al fresco dining. The versatile layout offers room to lounge, work, and entertain and opens to the updated kitchen. The large primary bedroom has space for a king-sized bed, desk, or reading nook and features a wall-to-wall closet. The renovated hall bath features a beautifully tiled walk-in shower and is tucked away next to the new stacked Washer/Dryer. Enjoy your own private access via the outdoor patio or through the main building entrance. Enjoy the building’s beautiful common grounds along with a separate storage unit and bike room. Household pets are welcome!
Stroll up to Mount Pleasant Street for coffee, yoga, shopping, and dining, or get outdoors on the trails of Rock Creek Park or with a visit to the National Zoo. Welcome to the neighborhood!
Contact an agent
Home facts
- Year built:1900
- Listing ID #:DCDC2212148
- Added:66 day(s) ago
- Updated:September 29, 2025 at 07:35 AM
Rooms and interior
- Bedrooms:1
- Total bathrooms:1
- Full bathrooms:1
- Living area:650 sq. ft.
Heating and cooling
- Cooling:Central A/C
- Heating:Electric, Heat Pump(s)
Structure and exterior
- Year built:1900
- Building area:650 sq. ft.
Schools
- High school:WILSON SENIOR
- Middle school:DEAL JUNIOR HIGH SCHOOL
- Elementary school:BANCROFT
Utilities
- Water:Public
- Sewer:Public Sewer
Finances and disclosures
- Price:$429,000
- Price per sq. ft.:$660
- Tax amount:$3,518 (2025)
New listings near 1801 Park Rd Nw #2
- Coming Soon
 $990,000Coming Soon3 beds 2 baths
$990,000Coming Soon3 beds 2 baths409 M St Ne, WASHINGTON, DC 20002
MLS# DCDC2224874Listed by: LONG & FOSTER REAL ESTATE, INC. - New
 $299,000Active1 beds 1 baths
$299,000Active1 beds 1 baths4000 Cathedral Ave Nw #208b, WASHINGTON, DC 20016
MLS# DCDC2223950Listed by: CATHEDRAL REALTY, LLC. - New
 $605,000Active2 beds 1 baths704 sq. ft.
$605,000Active2 beds 1 baths704 sq. ft.733 8th St Se #304, WASHINGTON, DC 20003
MLS# DCDC2211748Listed by: COMPASS - Open Sat, 1 to 3pmNew
 $560,000Active2 beds 2 baths852 sq. ft.
$560,000Active2 beds 2 baths852 sq. ft.1843 Mintwood Pl Nw #204, WASHINGTON, DC 20009
MLS# DCDC2224876Listed by: COMPASS - New
 $575,000Active5 beds 4 baths2,316 sq. ft.
$575,000Active5 beds 4 baths2,316 sq. ft.2510 Elvans Rd Se, WASHINGTON, DC 20020
MLS# DCDC2224028Listed by: FAIRFAX REALTY SELECT - New
 $530,000Active3 beds 2 baths1,160 sq. ft.
$530,000Active3 beds 2 baths1,160 sq. ft.2240 15th St Ne, WASHINGTON, DC 20018
MLS# DCDC2224872Listed by: LONG & FOSTER REAL ESTATE, INC. - New
 $639,900Active2 beds 2 baths1,065 sq. ft.
$639,900Active2 beds 2 baths1,065 sq. ft.1025 1st St Se #611, WASHINGTON, DC 20003
MLS# DCDC2224818Listed by: SAMSON PROPERTIES - Coming Soon
 $1,099,000Coming Soon3 beds 3 baths
$1,099,000Coming Soon3 beds 3 baths51 P St Nw, WASHINGTON, DC 20001
MLS# DCDC2224828Listed by: BERKSHIRE HATHAWAY HOMESERVICES PENFED REALTY - Coming Soon
 $215,000Coming Soon1 beds 1 baths
$215,000Coming Soon1 beds 1 baths3901 Cathedral Ave Nw #419, WASHINGTON, DC 20016
MLS# DCDC2224504Listed by: RLAH @PROPERTIES - New
 $250,000Active4 beds 2 baths2,178 sq. ft.
$250,000Active4 beds 2 baths2,178 sq. ft.611 Keefer Pl Nw, WASHINGTON, DC 20010
MLS# DCDC2224812Listed by: ALEX COOPER AUCTIONEERS, INC.
