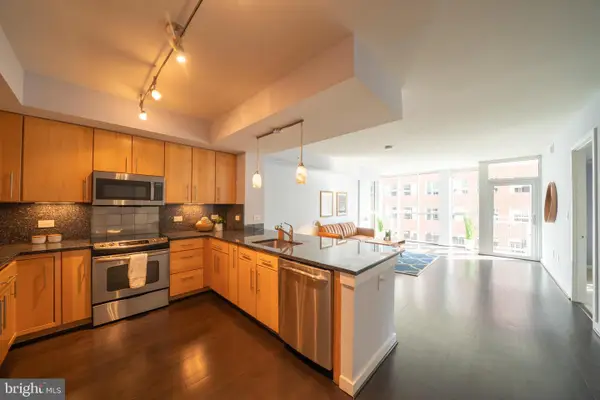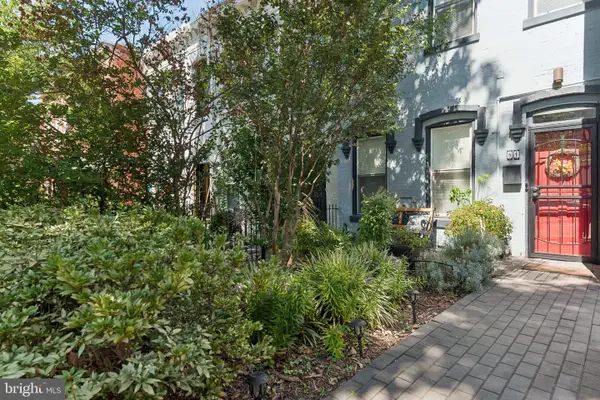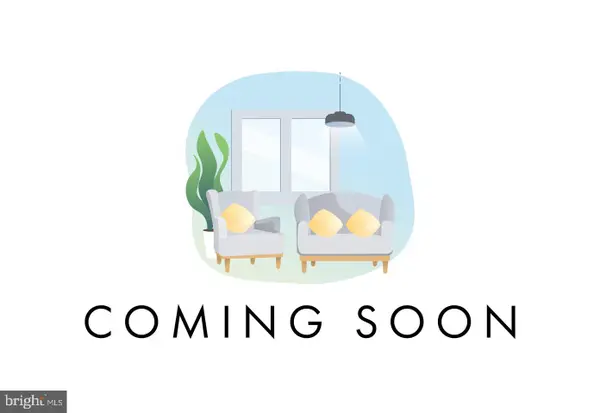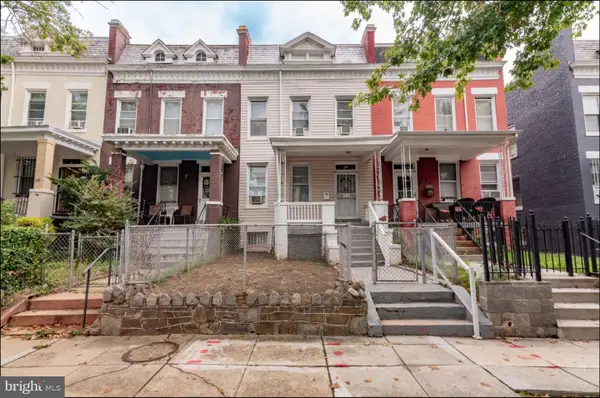1809 12th St Nw, Washington, DC 20009
Local realty services provided by:Better Homes and Gardens Real Estate Reserve
1809 12th St Nw,Washington, DC 20009
$1,275,000
- 4 Beds
- 4 Baths
- 1,854 sq. ft.
- Townhouse
- Pending
Listed by:donnell l kearney
Office:compass
MLS#:DCDC2220184
Source:BRIGHTMLS
Price summary
- Price:$1,275,000
- Price per sq. ft.:$687.7
About this home
This light-filled classic Federal style home has been meticulously renovated and rebuilt, maintaining its original charm while incorporating modern updates. The renovation includes leveling floors, rebuilding the main staircase, adding an en-suite bathroom, installing matching trim and doors, and enhancing insulation and soundproofing. New electric wiring, copper plumbing, HVAC systems, windows, doors, and a roof with a sky hatch have been installed.
Internally, the home features new maple hardwood floors, a primary en-suite bathroom, a modern kitchen, and convenient bedroom-level laundry. The exterior boasts a welcoming front garden with an ornate iron staircase, a rear deck, a slate patio, and a concrete driveway that accommodates two cars securely.
On the main floor, there is a spacious living room with a gas fireplace, a dining area, and a kitchen equipped with classic white cabinetry, quartz countertops, and a stylish penny tile backsplash. This level also includes a powder room and access to the outdoor areas. The upper level houses three bedrooms and two new bathrooms, with the primary bedroom offering ample natural light, an en-suite bathroom with dual sinks, and extensive storage.
The lower level provides versatile, light-filled space, suitable for a recreation room, home office, guest accommodation, or a potential income-generating unit, complete with its own bedroom, full bath, and separate entrances, along with existing plumbing for a kitchen or laundry.
There is a charming coffee shop on the corner of the street. Whole Foods, Trader Joe’s, shops, restaurants, and theaters are all within walking distance.
Every detail has been thoughtfully addressed, making this home perfect for those seeking the convenience of city living without compromise.
Contact an agent
Home facts
- Year built:1800
- Listing ID #:DCDC2220184
- Added:25 day(s) ago
- Updated:September 29, 2025 at 07:35 AM
Rooms and interior
- Bedrooms:4
- Total bathrooms:4
- Full bathrooms:3
- Half bathrooms:1
- Living area:1,854 sq. ft.
Heating and cooling
- Cooling:Central A/C, Ductless/Mini-Split
- Heating:Central, Electric, Heat Pump(s), Natural Gas, Programmable Thermostat
Structure and exterior
- Year built:1800
- Building area:1,854 sq. ft.
- Lot area:0.03 Acres
Schools
- Elementary school:GARRISON
Utilities
- Water:Public
- Sewer:Public Sewer
Finances and disclosures
- Price:$1,275,000
- Price per sq. ft.:$687.7
- Tax amount:$8,767 (2024)
New listings near 1809 12th St Nw
- Coming Soon
 $990,000Coming Soon3 beds 2 baths
$990,000Coming Soon3 beds 2 baths409 M St Ne, WASHINGTON, DC 20002
MLS# DCDC2224874Listed by: LONG & FOSTER REAL ESTATE, INC. - New
 $299,000Active1 beds 1 baths
$299,000Active1 beds 1 baths4000 Cathedral Ave Nw #208b, WASHINGTON, DC 20016
MLS# DCDC2223950Listed by: CATHEDRAL REALTY, LLC. - New
 $605,000Active2 beds 1 baths704 sq. ft.
$605,000Active2 beds 1 baths704 sq. ft.733 8th St Se #304, WASHINGTON, DC 20003
MLS# DCDC2211748Listed by: COMPASS - Open Sat, 1 to 3pmNew
 $560,000Active2 beds 2 baths852 sq. ft.
$560,000Active2 beds 2 baths852 sq. ft.1843 Mintwood Pl Nw #204, WASHINGTON, DC 20009
MLS# DCDC2224876Listed by: COMPASS - New
 $575,000Active5 beds 4 baths2,316 sq. ft.
$575,000Active5 beds 4 baths2,316 sq. ft.2510 Elvans Rd Se, WASHINGTON, DC 20020
MLS# DCDC2224028Listed by: FAIRFAX REALTY SELECT - New
 $530,000Active3 beds 2 baths1,160 sq. ft.
$530,000Active3 beds 2 baths1,160 sq. ft.2240 15th St Ne, WASHINGTON, DC 20018
MLS# DCDC2224872Listed by: LONG & FOSTER REAL ESTATE, INC. - New
 $639,900Active2 beds 2 baths1,065 sq. ft.
$639,900Active2 beds 2 baths1,065 sq. ft.1025 1st St Se #611, WASHINGTON, DC 20003
MLS# DCDC2224818Listed by: SAMSON PROPERTIES - Coming Soon
 $1,099,000Coming Soon3 beds 3 baths
$1,099,000Coming Soon3 beds 3 baths51 P St Nw, WASHINGTON, DC 20001
MLS# DCDC2224828Listed by: BERKSHIRE HATHAWAY HOMESERVICES PENFED REALTY - Coming Soon
 $215,000Coming Soon1 beds 1 baths
$215,000Coming Soon1 beds 1 baths3901 Cathedral Ave Nw #419, WASHINGTON, DC 20016
MLS# DCDC2224504Listed by: RLAH @PROPERTIES - New
 $250,000Active4 beds 2 baths2,178 sq. ft.
$250,000Active4 beds 2 baths2,178 sq. ft.611 Keefer Pl Nw, WASHINGTON, DC 20010
MLS# DCDC2224812Listed by: ALEX COOPER AUCTIONEERS, INC.
