1820 Clydesdale Pl Nw #405, WASHINGTON, DC 20009
Local realty services provided by:Better Homes and Gardens Real Estate Cassidon Realty
1820 Clydesdale Pl Nw #405,WASHINGTON, DC 20009
$325,000
- 1 Beds
- 1 Baths
- 600 sq. ft.
- Condominium
- Active
Listed by:lindsay c clark
Office:compass
MLS#:DCDC2215222
Source:BRIGHTMLS
Price summary
- Price:$325,000
- Price per sq. ft.:$541.67
About this home
This charming top-floor, 1-bedroom, 1-bath flat in Lanier Heights offers so much to love—high ceilings, hardwood floors, abundant natural light, and a beautifully updated kitchen.
The kitchen features a breakfast bar, quartz countertops, stainless steel appliances, and generous cabinet storage. The efficient floor plan provides space for both a living area and a dining area that can easily fit a table. Off the foyer, you’ll find a large closet and a full bath with subway tile and a shower/tub combo enclosed by a glass door.
At the back of the unit, the spacious bedroom comfortably fits a king-size bed and includes a built-in bookcase. As a top-floor home overlooking the courtyard, you’ll enjoy peaceful, leafy views.
Building amenities include on-site laundry facilities, private secure storage, and a secure bike room. Cats and dogs are welcome! This is a co-op, so real estate taxes are assessed for the building and included in the monthly fee—unlike a condo. The monthly co-op fee is $625.81 and covers most utilities and property taxes.
The location is hard to beat! You’re close to Rock Creek Park, Adams Morgan, and Mount Pleasant, and less than a mile from both the Woodley Park Metro (Red Line) and Columbia Heights Metro (Green Line). Don't miss this one!
Contact an agent
Home facts
- Year built:1927
- Listing ID #:DCDC2215222
- Added:9 day(s) ago
- Updated:August 31, 2025 at 01:50 PM
Rooms and interior
- Bedrooms:1
- Total bathrooms:1
- Full bathrooms:1
- Living area:600 sq. ft.
Heating and cooling
- Cooling:Window Unit(s)
- Heating:Natural Gas, Radiator
Structure and exterior
- Year built:1927
- Building area:600 sq. ft.
Utilities
- Water:Public
- Sewer:Public Sewer
Finances and disclosures
- Price:$325,000
- Price per sq. ft.:$541.67
- Tax amount:$57,360 (2016)
New listings near 1820 Clydesdale Pl Nw #405
- Coming SoonOpen Sat, 12 to 2pm
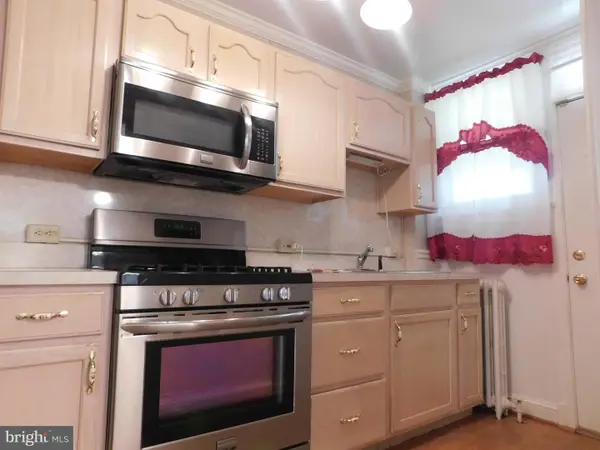 $369,999Coming Soon3 beds 1 baths
$369,999Coming Soon3 beds 1 baths4545 Eads St Ne, WASHINGTON, DC 20019
MLS# DCDC2220092Listed by: SAMSON PROPERTIES - Coming Soon
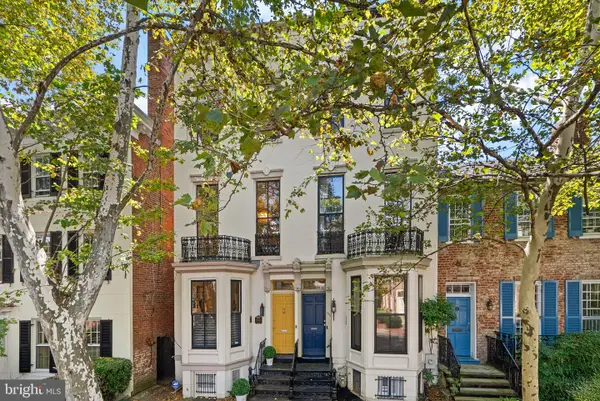 $2,099,000Coming Soon3 beds 4 baths
$2,099,000Coming Soon3 beds 4 baths3042 P St Nw, WASHINGTON, DC 20007
MLS# DCDC2216256Listed by: EJF REAL ESTATE SERVICES - Coming Soon
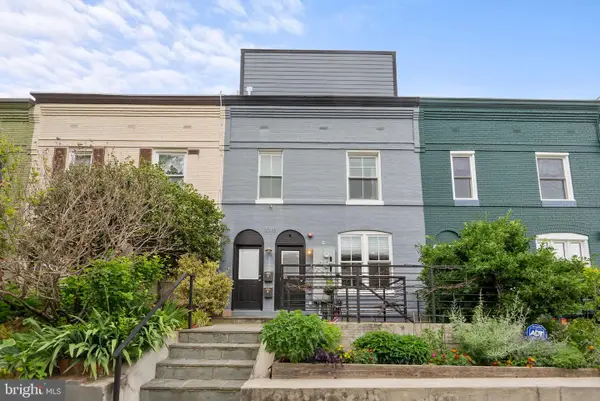 $649,000Coming Soon2 beds 3 baths
$649,000Coming Soon2 beds 3 baths1018 13th St Se #2, WASHINGTON, DC 20003
MLS# DCDC2218256Listed by: 4J REAL ESTATE, LLC - Coming Soon
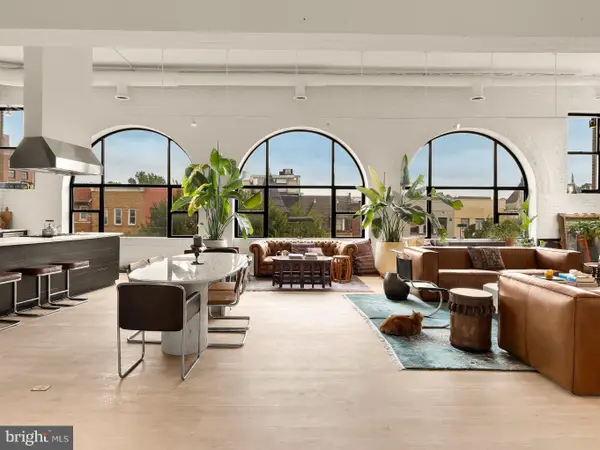 $1,650,000Coming Soon2 beds 3 baths
$1,650,000Coming Soon2 beds 3 baths2424 18th St Nw #r1, WASHINGTON, DC 20009
MLS# DCDC2220062Listed by: COMPASS - Coming Soon
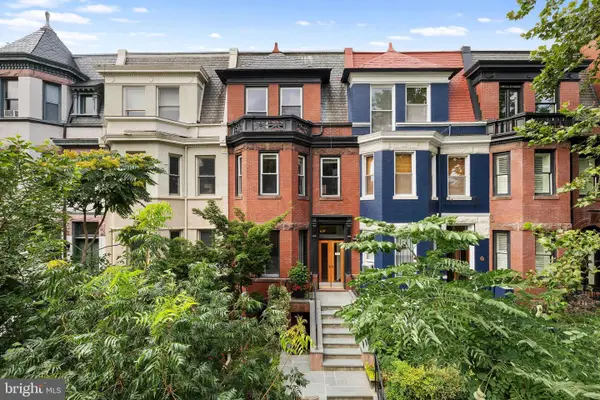 $915,000Coming Soon2 beds 2 baths
$915,000Coming Soon2 beds 2 baths1907 S St Nw #c, WASHINGTON, DC 20009
MLS# DCDC2220058Listed by: CONTINENTAL PROPERTIES, LTD. - Coming SoonOpen Sun, 12 to 2pm
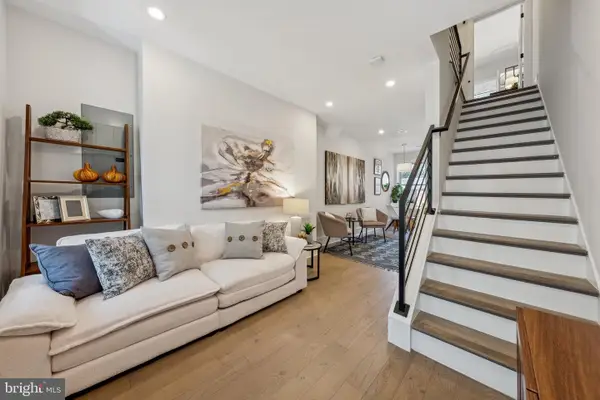 $725,000Coming Soon2 beds 3 baths
$725,000Coming Soon2 beds 3 baths251 14th Pl Ne, WASHINGTON, DC 20002
MLS# DCDC2214432Listed by: CENTURY 21 REDWOOD REALTY - New
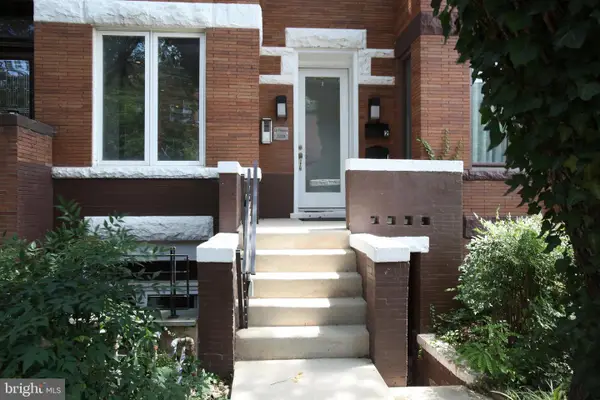 $675,000Active2 beds 3 baths1,400 sq. ft.
$675,000Active2 beds 3 baths1,400 sq. ft.2223 1st St Nw #1, WASHINGTON, DC 20001
MLS# DCDC2217472Listed by: LONG & FOSTER REAL ESTATE, INC. - Coming SoonOpen Sun, 12 to 2pm
 $599,900Coming Soon2 beds 2 baths
$599,900Coming Soon2 beds 2 baths440 Rhode Island Ave Nw #403, WASHINGTON, DC 20001
MLS# DCDC2214854Listed by: RE/MAX ALLEGIANCE - Coming SoonOpen Sun, 1 to 4pm
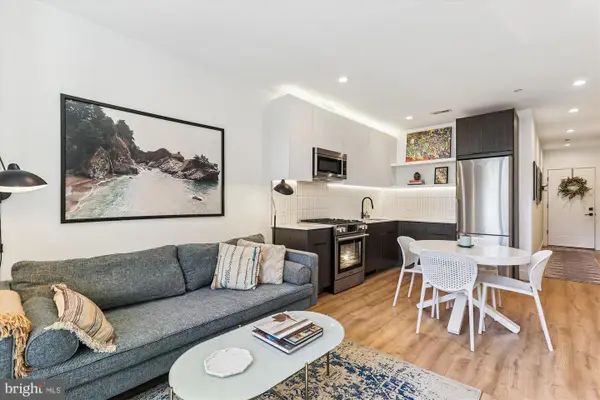 $437,000Coming Soon1 beds 1 baths
$437,000Coming Soon1 beds 1 baths3117 Georgia Ave Nw #102, WASHINGTON, DC 20010
MLS# DCDC2216954Listed by: TTR SOTHEBY'S INTERNATIONAL REALTY - Coming SoonOpen Sat, 1 to 3pm
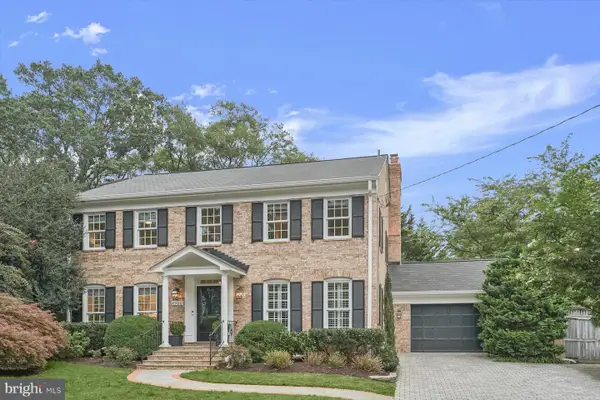 $2,695,000Coming Soon5 beds 5 baths
$2,695,000Coming Soon5 beds 5 baths4900 Palisade Ln Nw, WASHINGTON, DC 20016
MLS# DCDC2216302Listed by: WASHINGTON FINE PROPERTIES, LLC
