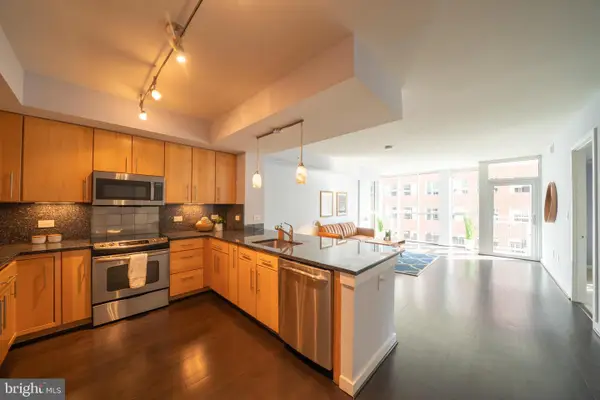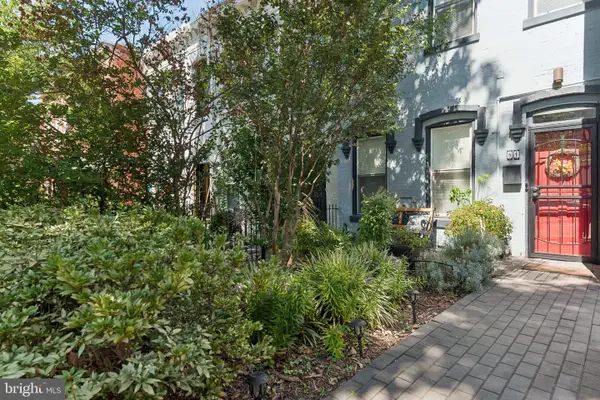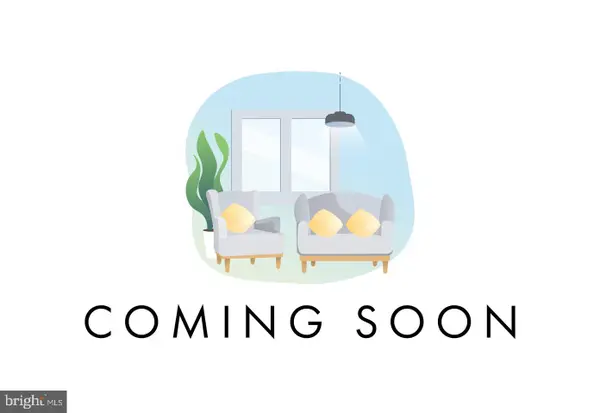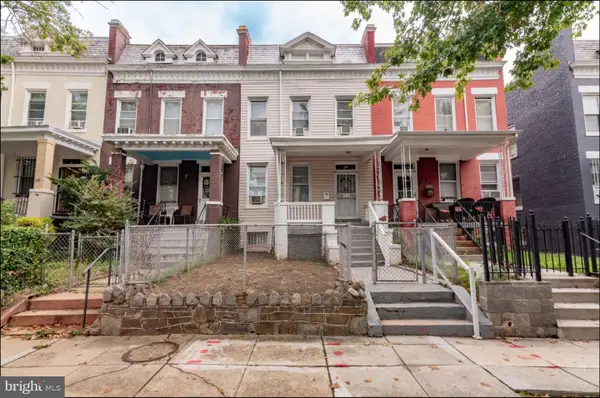1825 T St Nw #201, Washington, DC 20009
Local realty services provided by:Better Homes and Gardens Real Estate Valley Partners
1825 T St Nw #201,Washington, DC 20009
$194,000
- - Beds
- 1 Baths
- 373 sq. ft.
- Condominium
- Pending
Listed by:diane g mccawley
Office:united real estate
MLS#:DCDC2203806
Source:BRIGHTMLS
Price summary
- Price:$194,000
- Price per sq. ft.:$520.11
About this home
Priced to sell quickly!!!
- Location: Ideally situated in Dupont Circle, minutes from the Dupont Metro, providing easy access to transportation and daily conveniences.
- Building Amenities: Well-maintained, professionally managed building with a secure entrance. The common areas include a spacious laundry room, a bike room, and a rooftop deck featuring stunning city views and ample seating.
- Living Space: Generously sized main living area perfect for a sleeping area, living space, and small dining nook. The studio is filled with natural light, creating a vibrant atmosphere. 2 cats are allowed per unit.
- Convenience: Storage units available for rent, along with onsite parking options when available.
- Walkability: Located on a tree-lined street with a high walk score of 98, just steps away from a variety of restaurants, bars, theaters, and shops, allowing for a rich urban lifestyle.
Enjoy the best of city living in this light-filled studio, where every convenience is at your fingertips! Strictly sold as is.
Contact an agent
Home facts
- Year built:1951
- Listing ID #:DCDC2203806
- Added:118 day(s) ago
- Updated:September 29, 2025 at 07:35 AM
Rooms and interior
- Total bathrooms:1
- Full bathrooms:1
- Living area:373 sq. ft.
Heating and cooling
- Cooling:Wall Unit
- Heating:Electric, Wall Unit
Structure and exterior
- Year built:1951
- Building area:373 sq. ft.
Utilities
- Water:Public
- Sewer:Public Sewer
Finances and disclosures
- Price:$194,000
- Price per sq. ft.:$520.11
- Tax amount:$1,726 (2024)
New listings near 1825 T St Nw #201
- Coming Soon
 $990,000Coming Soon3 beds 2 baths
$990,000Coming Soon3 beds 2 baths409 M St Ne, WASHINGTON, DC 20002
MLS# DCDC2224874Listed by: LONG & FOSTER REAL ESTATE, INC. - New
 $299,000Active1 beds 1 baths
$299,000Active1 beds 1 baths4000 Cathedral Ave Nw #208b, WASHINGTON, DC 20016
MLS# DCDC2223950Listed by: CATHEDRAL REALTY, LLC. - New
 $605,000Active2 beds 1 baths704 sq. ft.
$605,000Active2 beds 1 baths704 sq. ft.733 8th St Se #304, WASHINGTON, DC 20003
MLS# DCDC2211748Listed by: COMPASS - Open Sat, 1 to 3pmNew
 $560,000Active2 beds 2 baths852 sq. ft.
$560,000Active2 beds 2 baths852 sq. ft.1843 Mintwood Pl Nw #204, WASHINGTON, DC 20009
MLS# DCDC2224876Listed by: COMPASS - New
 $575,000Active5 beds 4 baths2,316 sq. ft.
$575,000Active5 beds 4 baths2,316 sq. ft.2510 Elvans Rd Se, WASHINGTON, DC 20020
MLS# DCDC2224028Listed by: FAIRFAX REALTY SELECT - New
 $530,000Active3 beds 2 baths1,160 sq. ft.
$530,000Active3 beds 2 baths1,160 sq. ft.2240 15th St Ne, WASHINGTON, DC 20018
MLS# DCDC2224872Listed by: LONG & FOSTER REAL ESTATE, INC. - New
 $639,900Active2 beds 2 baths1,065 sq. ft.
$639,900Active2 beds 2 baths1,065 sq. ft.1025 1st St Se #611, WASHINGTON, DC 20003
MLS# DCDC2224818Listed by: SAMSON PROPERTIES - Coming Soon
 $1,099,000Coming Soon3 beds 3 baths
$1,099,000Coming Soon3 beds 3 baths51 P St Nw, WASHINGTON, DC 20001
MLS# DCDC2224828Listed by: BERKSHIRE HATHAWAY HOMESERVICES PENFED REALTY - Coming Soon
 $215,000Coming Soon1 beds 1 baths
$215,000Coming Soon1 beds 1 baths3901 Cathedral Ave Nw #419, WASHINGTON, DC 20016
MLS# DCDC2224504Listed by: RLAH @PROPERTIES - New
 $250,000Active4 beds 2 baths2,178 sq. ft.
$250,000Active4 beds 2 baths2,178 sq. ft.611 Keefer Pl Nw, WASHINGTON, DC 20010
MLS# DCDC2224812Listed by: ALEX COOPER AUCTIONEERS, INC.
