1829 47th Pl Nw, Washington, DC 20007
Local realty services provided by:Better Homes and Gardens Real Estate Murphy & Co.
1829 47th Pl Nw,Washington, DC 20007
$2,795,000
- 6 Beds
- 6 Baths
- 6,790 sq. ft.
- Single family
- Active
Listed by: janet whitman
Office: coldwell banker realty - washington
MLS#:DCDC2223880
Source:BRIGHTMLS
Price summary
- Price:$2,795,000
- Price per sq. ft.:$411.63
About this home
LUXURIOUS RESORT STYLE LIVING with WATER VIEWS and SPORT COURT!! Located in the Heart of the Palisades/Berkley on sought-after 47th Place, the most charming street with direct stunning views of the Reservoir and the tree-lined horizon of Virginia! The spectacular custom professional SPORT COURT is the perfect platform for pickleball, tennis, basketball, soccer, street hockey, and more! The beguiling interiors are ensconced in sunlight and greenery.
This quintessential six-bedroom home with fabulous vistas in all directions is accessed by an inviting front porch with sweeping sunset views. A marble entry foyer leads to the formal Living Room w/ Fireplace, formal Dining Room, and opens to the expansive Gourmet Kitchen and Family Room w/ Fireplace, with French Doors to the rear deck, which overlooks the mature tree canopy and Rear Grounds. A Home Office with custom mahogany built-ins and floor to ceiling windows also enjoys Reservoir views. A powder room completes this level.
The spacious Primary Suite with vaulted ceilings, Fireplace, and walk-in closet adjoins the sumptuous Primary Bathroom, with its jetted whirlpool tub and walk-in steam shower. There are three additional Bedrooms on this level, with en-suite Bathrooms.
The Terrace level features a second Family Room w/ Fireplace opening through French Doors to the Rear Grounds, leading to the Bluestone expansive patio area with stone hearth fireplace, and SPORT COURT. There are two additional ample Bedrooms with en-suite Bathrooms on this level, perfect for multi-generational living. A dedicated Laundry Room and interior Garage access provide convenience.
The coveted Palisades/Berkeley neighborhood is beloved for its historic charm, proximity to the restaurants, shopping, and the venues of MacArthur Blvd, the weekly Farmer's Market, the easy access the C &O Canal, the Capital Crescent Trail, the Trolley Trail, and the Palisades Recreation Center. Minutes to Georgetown, Downtown, and Reagan National Airport.
Contact an agent
Home facts
- Year built:2001
- Listing ID #:DCDC2223880
- Added:65 day(s) ago
- Updated:November 30, 2025 at 02:46 PM
Rooms and interior
- Bedrooms:6
- Total bathrooms:6
- Full bathrooms:5
- Half bathrooms:1
- Living area:6,790 sq. ft.
Heating and cooling
- Cooling:Central A/C
- Heating:Electric, Heat Pump(s)
Structure and exterior
- Year built:2001
- Building area:6,790 sq. ft.
- Lot area:0.2 Acres
Schools
- Elementary school:KEY
Utilities
- Water:Public
- Sewer:Public Sewer
Finances and disclosures
- Price:$2,795,000
- Price per sq. ft.:$411.63
- Tax amount:$15,658 (2024)
New listings near 1829 47th Pl Nw
- Open Sat, 12 to 2:30pmNew
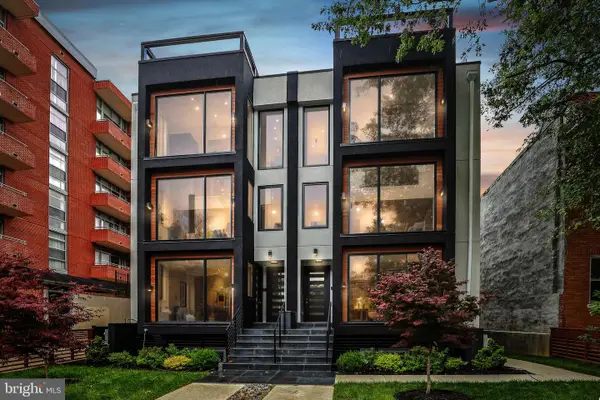 $999,000Active2 beds 4 baths2,125 sq. ft.
$999,000Active2 beds 4 baths2,125 sq. ft.304 K St Ne #1, WASHINGTON, DC 20002
MLS# DCDC2233208Listed by: COLDWELL BANKER REALTY - WASHINGTON - Coming Soon
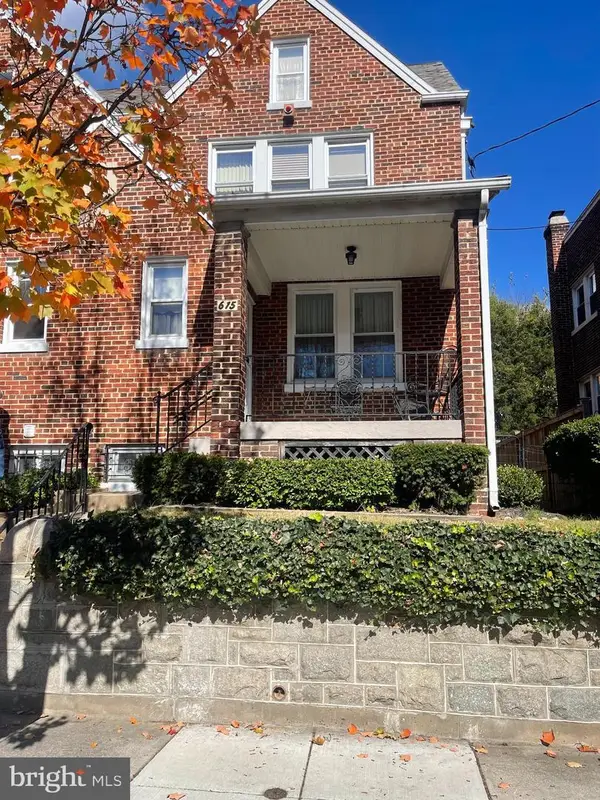 $567,000Coming Soon3 beds 2 baths
$567,000Coming Soon3 beds 2 baths615 Powhatan Pl Nw, WASHINGTON, DC 20011
MLS# DCDC2233148Listed by: DOUGLAS REALTY LLC - Coming Soon
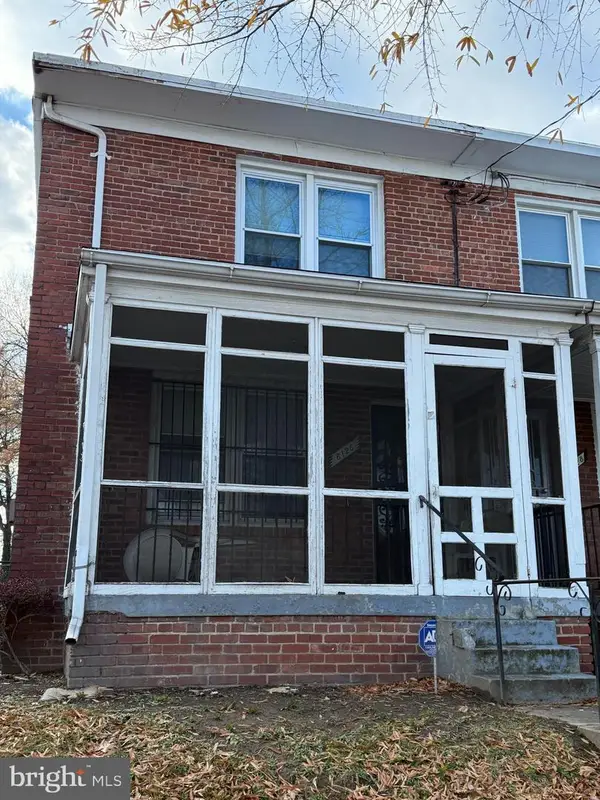 $470,000Coming Soon3 beds 2 baths
$470,000Coming Soon3 beds 2 baths6126 Blair Rd Nw, WASHINGTON, DC 20011
MLS# DCDC2233192Listed by: SAMSON PROPERTIES - New
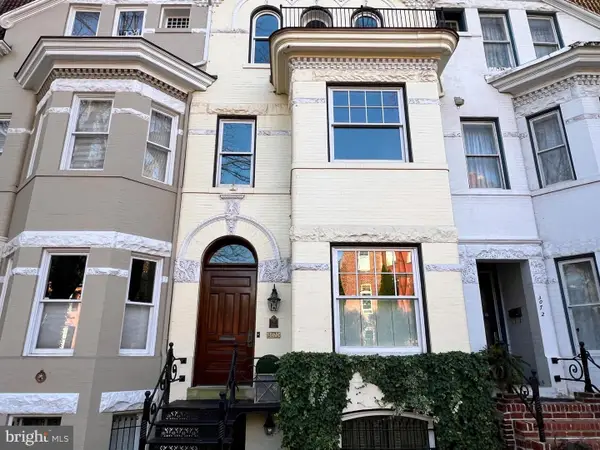 $2,950,000Active5 beds 3 baths3,146 sq. ft.
$2,950,000Active5 beds 3 baths3,146 sq. ft.3070 Q St Nw, WASHINGTON, DC 20007
MLS# DCDC2232752Listed by: WASHINGTON FINE PROPERTIES, LLC - Coming Soon
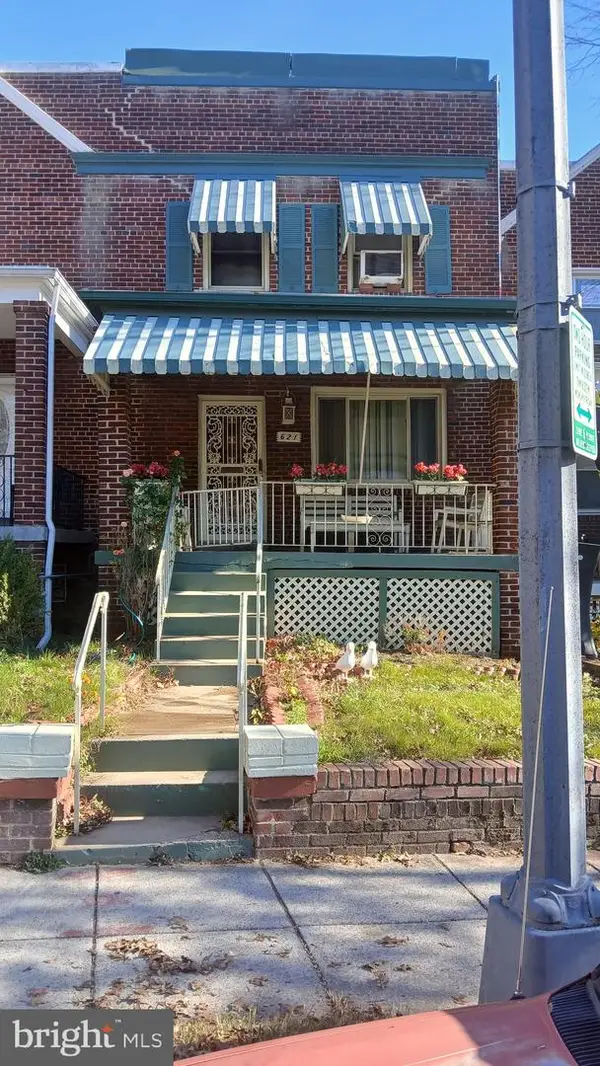 $550,000Coming Soon3 beds 1 baths
$550,000Coming Soon3 beds 1 baths621 21st St Ne, WASHINGTON, DC 20002
MLS# DCDC2233070Listed by: BENNETT REALTY SOLUTIONS - New
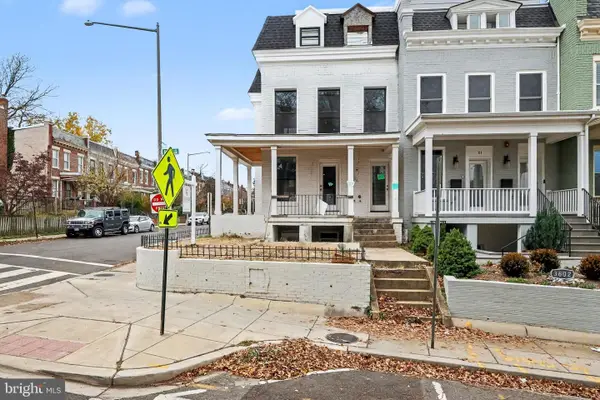 $1,300,000Active8 beds 5 baths3,958 sq. ft.
$1,300,000Active8 beds 5 baths3,958 sq. ft.3600 Park Pl Nw, WASHINGTON, DC 20010
MLS# DCDC2232858Listed by: KELLER WILLIAMS CAPITAL PROPERTIES - New
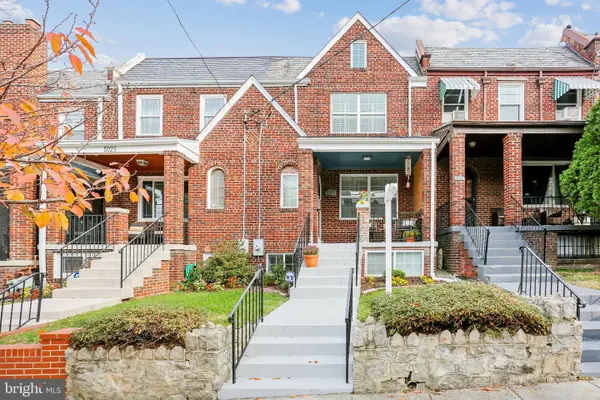 $824,900Active4 beds 4 baths2,059 sq. ft.
$824,900Active4 beds 4 baths2,059 sq. ft.5027 3rd St Nw, WASHINGTON, DC 20011
MLS# DCDC2232612Listed by: COLDWELL BANKER REALTY - WASHINGTON - New
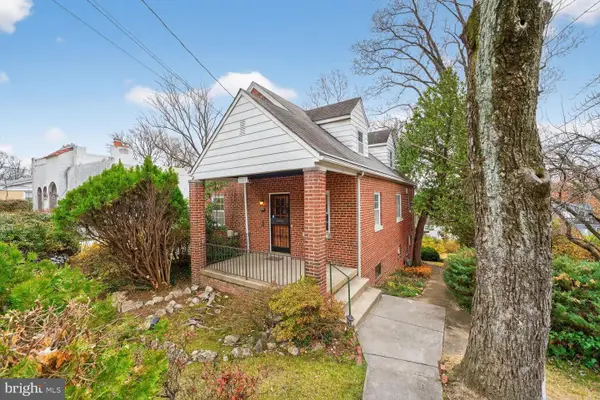 $499,000Active3 beds 3 baths2,106 sq. ft.
$499,000Active3 beds 3 baths2,106 sq. ft.3701 Camden St Se, WASHINGTON, DC 20020
MLS# DCDC2233118Listed by: RLAH @PROPERTIES - New
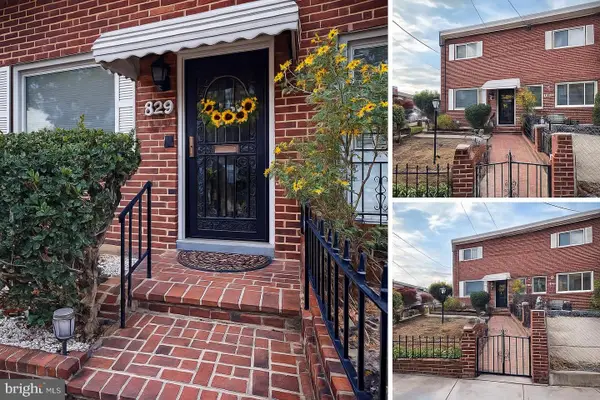 $475,000Active3 beds 4 baths2,352 sq. ft.
$475,000Active3 beds 4 baths2,352 sq. ft.829 Oglethorpe St Ne, WASHINGTON, DC 20011
MLS# DCDC2233066Listed by: SAMSON PROPERTIES - New
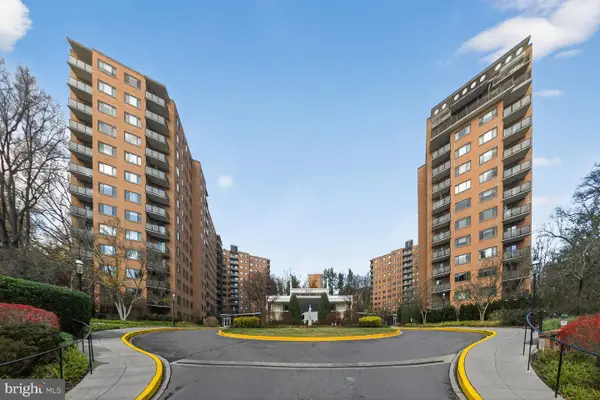 $199,000Active-- beds 1 baths555 sq. ft.
$199,000Active-- beds 1 baths555 sq. ft.4201 Cathedral Ave Nw #218e, WASHINGTON, DC 20016
MLS# DCDC2233074Listed by: TTR SOTHEBY'S INTERNATIONAL REALTY
