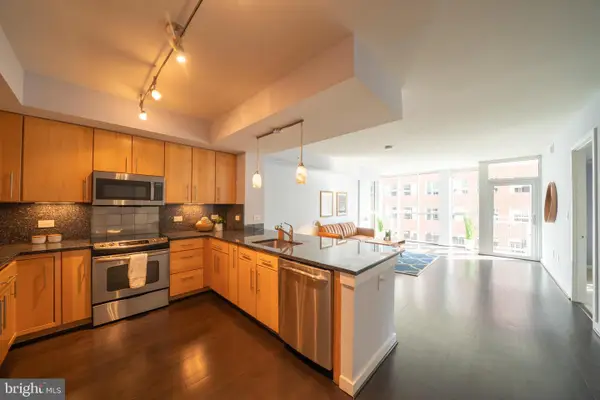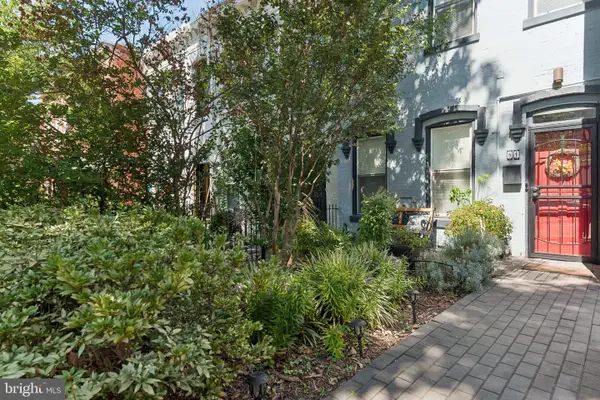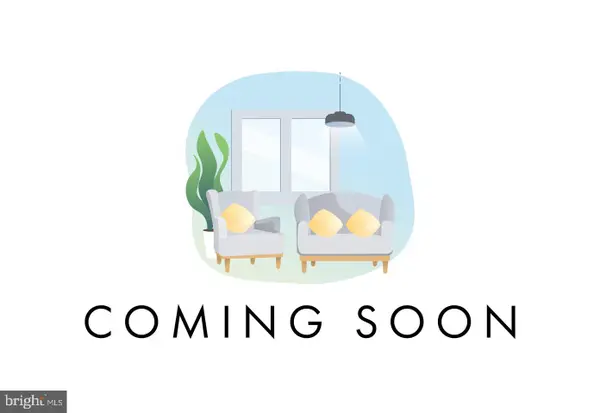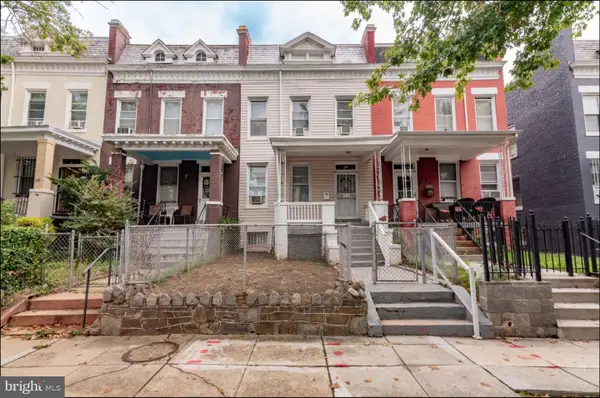2853 Ontario Rd Nw #210, Washington, DC 20009
Local realty services provided by:Better Homes and Gardens Real Estate Cassidon Realty
2853 Ontario Rd Nw #210,Washington, DC 20009
$625,000
- 1 Beds
- 1 Baths
- 857 sq. ft.
- Condominium
- Pending
Listed by:robert crawford
Office:ttr sotheby's international realty
MLS#:DCDC2210516
Source:BRIGHTMLS
Price summary
- Price:$625,000
- Price per sq. ft.:$729.29
About this home
Welcome to Unit 210 at the fabled Ontario Cooperative. This rarely available, extra-large and fully renovated unit with second floor tree top views is an ideal blend of old world charm and lovely modern updates. The bright formal living room features a decorative fireplace with original mantle and stunning heart of pine floors. The expansive, separate formal dining room is dinner party ready space to easily accommodate up to ten guests and opens to the stunning updated kitchen. Completely gut renovated and reconfigured in 2022, the beautiful kitchen features all custom cabinetry, stainless appliances, a paneled refrigerator, custom hood and more. The renovated full hall bathroom is perfect for the new owner and guests alike and is adjacent to a rare, full sized in-unit washer and dryer. The king-sized bedroom can easily incorporate a home office, sitting or dressing area. Two large, walk-in closets making storing things at home a breeze, and a separate storage unit conveys with the home. The Ontario Cooperative is a rare full service elevator building, with onsite management and a concierge seven days a week. Residents enjoy an amazing roof deck with panoramic city views, a party room, a brand new gym, common laundry on site, bike storage and rental parking (with a short wait list). The monthly co-op fee includes real estate taxes as well as heat, hot water, trash, building services and more. Pets are welcomed and your furry friends will enjoy The Ontario's proximity to Rock Creek Park and the shopping and dining of the Adams Morgan and Mount Pleasant neighborhoods just outside your door. Welcome home!
Contact an agent
Home facts
- Year built:1905
- Listing ID #:DCDC2210516
- Added:79 day(s) ago
- Updated:September 29, 2025 at 07:35 AM
Rooms and interior
- Bedrooms:1
- Total bathrooms:1
- Full bathrooms:1
- Living area:857 sq. ft.
Heating and cooling
- Cooling:Window Unit(s)
- Heating:Natural Gas, Radiator
Structure and exterior
- Year built:1905
- Building area:857 sq. ft.
Utilities
- Water:Public
- Sewer:Public Sewer
Finances and disclosures
- Price:$625,000
- Price per sq. ft.:$729.29
New listings near 2853 Ontario Rd Nw #210
- Coming Soon
 $990,000Coming Soon3 beds 2 baths
$990,000Coming Soon3 beds 2 baths409 M St Ne, WASHINGTON, DC 20002
MLS# DCDC2224874Listed by: LONG & FOSTER REAL ESTATE, INC. - New
 $299,000Active1 beds 1 baths
$299,000Active1 beds 1 baths4000 Cathedral Ave Nw #208b, WASHINGTON, DC 20016
MLS# DCDC2223950Listed by: CATHEDRAL REALTY, LLC. - New
 $605,000Active2 beds 1 baths704 sq. ft.
$605,000Active2 beds 1 baths704 sq. ft.733 8th St Se #304, WASHINGTON, DC 20003
MLS# DCDC2211748Listed by: COMPASS - Open Sat, 1 to 3pmNew
 $560,000Active2 beds 2 baths852 sq. ft.
$560,000Active2 beds 2 baths852 sq. ft.1843 Mintwood Pl Nw #204, WASHINGTON, DC 20009
MLS# DCDC2224876Listed by: COMPASS - New
 $575,000Active5 beds 4 baths2,316 sq. ft.
$575,000Active5 beds 4 baths2,316 sq. ft.2510 Elvans Rd Se, WASHINGTON, DC 20020
MLS# DCDC2224028Listed by: FAIRFAX REALTY SELECT - New
 $530,000Active3 beds 2 baths1,160 sq. ft.
$530,000Active3 beds 2 baths1,160 sq. ft.2240 15th St Ne, WASHINGTON, DC 20018
MLS# DCDC2224872Listed by: LONG & FOSTER REAL ESTATE, INC. - New
 $639,900Active2 beds 2 baths1,065 sq. ft.
$639,900Active2 beds 2 baths1,065 sq. ft.1025 1st St Se #611, WASHINGTON, DC 20003
MLS# DCDC2224818Listed by: SAMSON PROPERTIES - Coming Soon
 $1,099,000Coming Soon3 beds 3 baths
$1,099,000Coming Soon3 beds 3 baths51 P St Nw, WASHINGTON, DC 20001
MLS# DCDC2224828Listed by: BERKSHIRE HATHAWAY HOMESERVICES PENFED REALTY - Coming Soon
 $215,000Coming Soon1 beds 1 baths
$215,000Coming Soon1 beds 1 baths3901 Cathedral Ave Nw #419, WASHINGTON, DC 20016
MLS# DCDC2224504Listed by: RLAH @PROPERTIES - New
 $250,000Active4 beds 2 baths2,178 sq. ft.
$250,000Active4 beds 2 baths2,178 sq. ft.611 Keefer Pl Nw, WASHINGTON, DC 20010
MLS# DCDC2224812Listed by: ALEX COOPER AUCTIONEERS, INC.
