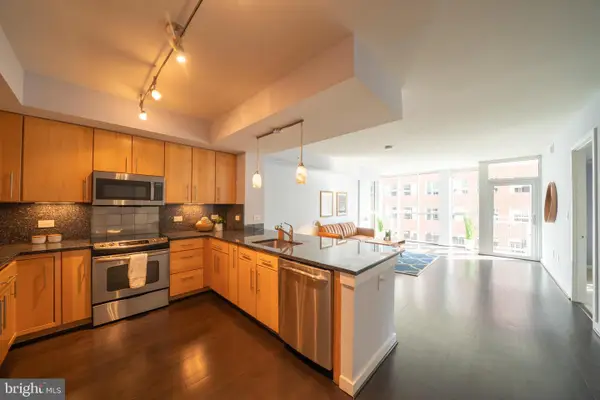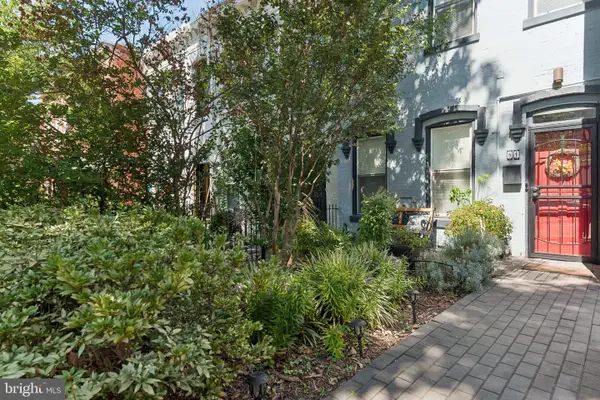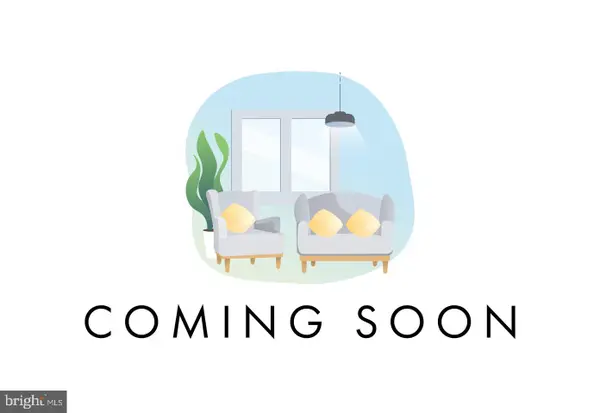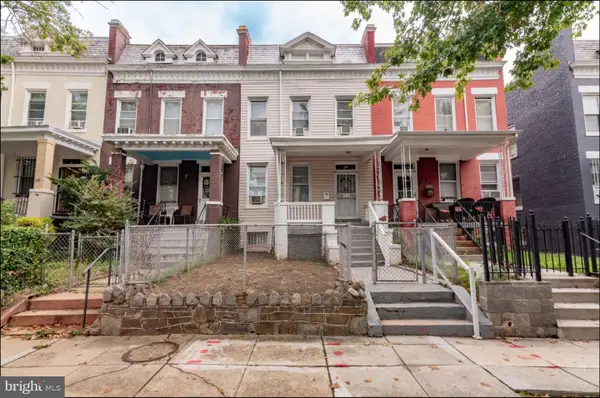2911 45th St Nw, Washington, DC 20016
Local realty services provided by:Better Homes and Gardens Real Estate Premier
2911 45th St Nw,Washington, DC 20016
$3,295,000
- 7 Beds
- 6 Baths
- 5,765 sq. ft.
- Single family
- Pending
Listed by:emily ehrens
Office:ttr sotheby's international realty
MLS#:DCDC2200394
Source:BRIGHTMLS
Price summary
- Price:$3,295,000
- Price per sq. ft.:$571.55
About this home
Classic Colonial Elegance in Prestigious Wesley Heights
Nestled in one of Washington, DC’s most coveted neighborhoods, this deceptively spacious classic 1927 Colonial offers timeless elegance, modern amenities, and exceptional craftsmanship across 5,765 finished square feet. Located in the heart of Wesley Heights, this distinguished residence combines traditional architectural beauty with sophisticated living.
A gracious foyer opens to a grand living room on the right—an expansive space with a stately fireplace and an elegant sitting area framed by French doors. To the left, a cozy family room with its own fireplace offers a warm retreat. The formal dining room sits just beyond the living room, wrapped in French doors that flood the space with natural light and provide serene views of the private backyard—a regal setting for entertaining.
The chef’s kitchen is both stylish and functional, featuring limestone floors, abundant custom cabinetry, and exquisite Costa Esmeralda and Fantasy granite countertops. The circular breakfast nook, surrounded by floor-to-ceiling Pella windows, is bathed in light and features heated floors for year-round comfort. A designer powder room with a custom stenciled floor by artist Marcus Pluntke completes the main level.
Upstairs, the second floor boasts four well-appointed bedrooms, including a luxurious primary suite. This private retreat includes two walk-in closets, en-suite bathroom, a stunning circular sitting room with gas fireplace, walls of windows with privacy shades, a private office, and a secluded balcony overlooking the backyard.
The third floor provides three additional bedrooms and a full bath with skylight, plus a spacious bonus room—perfect for guests, play, or creative use.
Outdoors, a professionally landscaped backyard offers a flagstone patio, green space, and privacy-enhancing plantings, all supported by a full irrigation system. A two-car garage is conveniently attached via portico.
With 9-foot ceilings throughout most of the home, abundant natural light, and an ideal balance of formal and informal spaces, this residence is an extraordinary offering in one of DC’s most refined enclaves.
A rare opportunity to own a classic yet expansive home in Wesley Heights.
Contact an agent
Home facts
- Year built:1927
- Listing ID #:DCDC2200394
- Added:138 day(s) ago
- Updated:September 29, 2025 at 07:35 AM
Rooms and interior
- Bedrooms:7
- Total bathrooms:6
- Full bathrooms:5
- Half bathrooms:1
- Living area:5,765 sq. ft.
Heating and cooling
- Cooling:Central A/C
- Heating:Forced Air, Natural Gas
Structure and exterior
- Roof:Slate
- Year built:1927
- Building area:5,765 sq. ft.
- Lot area:0.19 Acres
Utilities
- Water:Public
- Sewer:Public Sewer
Finances and disclosures
- Price:$3,295,000
- Price per sq. ft.:$571.55
- Tax amount:$12,711 (2024)
New listings near 2911 45th St Nw
- Coming Soon
 $990,000Coming Soon3 beds 2 baths
$990,000Coming Soon3 beds 2 baths409 M St Ne, WASHINGTON, DC 20002
MLS# DCDC2224874Listed by: LONG & FOSTER REAL ESTATE, INC. - New
 $299,000Active1 beds 1 baths
$299,000Active1 beds 1 baths4000 Cathedral Ave Nw #208b, WASHINGTON, DC 20016
MLS# DCDC2223950Listed by: CATHEDRAL REALTY, LLC. - New
 $605,000Active2 beds 1 baths704 sq. ft.
$605,000Active2 beds 1 baths704 sq. ft.733 8th St Se #304, WASHINGTON, DC 20003
MLS# DCDC2211748Listed by: COMPASS - Open Sat, 1 to 3pmNew
 $560,000Active2 beds 2 baths852 sq. ft.
$560,000Active2 beds 2 baths852 sq. ft.1843 Mintwood Pl Nw #204, WASHINGTON, DC 20009
MLS# DCDC2224876Listed by: COMPASS - New
 $575,000Active5 beds 4 baths2,316 sq. ft.
$575,000Active5 beds 4 baths2,316 sq. ft.2510 Elvans Rd Se, WASHINGTON, DC 20020
MLS# DCDC2224028Listed by: FAIRFAX REALTY SELECT - New
 $530,000Active3 beds 2 baths1,160 sq. ft.
$530,000Active3 beds 2 baths1,160 sq. ft.2240 15th St Ne, WASHINGTON, DC 20018
MLS# DCDC2224872Listed by: LONG & FOSTER REAL ESTATE, INC. - New
 $639,900Active2 beds 2 baths1,065 sq. ft.
$639,900Active2 beds 2 baths1,065 sq. ft.1025 1st St Se #611, WASHINGTON, DC 20003
MLS# DCDC2224818Listed by: SAMSON PROPERTIES - Coming Soon
 $1,099,000Coming Soon3 beds 3 baths
$1,099,000Coming Soon3 beds 3 baths51 P St Nw, WASHINGTON, DC 20001
MLS# DCDC2224828Listed by: BERKSHIRE HATHAWAY HOMESERVICES PENFED REALTY - Coming Soon
 $215,000Coming Soon1 beds 1 baths
$215,000Coming Soon1 beds 1 baths3901 Cathedral Ave Nw #419, WASHINGTON, DC 20016
MLS# DCDC2224504Listed by: RLAH @PROPERTIES - New
 $250,000Active4 beds 2 baths2,178 sq. ft.
$250,000Active4 beds 2 baths2,178 sq. ft.611 Keefer Pl Nw, WASHINGTON, DC 20010
MLS# DCDC2224812Listed by: ALEX COOPER AUCTIONEERS, INC.
