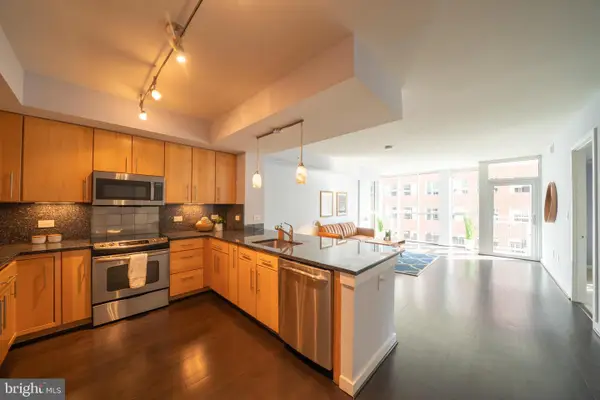3009 Otis St Ne, Washington, DC 20018
Local realty services provided by:Better Homes and Gardens Real Estate Cassidon Realty
3009 Otis St Ne,Washington, DC 20018
$699,900
- 3 Beds
- 4 Baths
- 1,515 sq. ft.
- Single family
- Pending
Listed by:harry n dunstan iii
Office:coldwell banker realty - washington
MLS#:DCDC2212296
Source:BRIGHTMLS
Price summary
- Price:$699,900
- Price per sq. ft.:$461.98
About this home
Tree-Lined Streets, Suburban Calm, and City Convenience All in One.
Nestled on a serene, leafy street just minutes from downtown Washington, DC, this beautifully appointed 3BR/3.5BA home offers the perfect blend of timeless charm and modern comfort. Set in a quiet, suburban-style neighborhood, it’s an ideal retreat from the city hustle—without sacrificing convenience.
Step inside to an open-concept main level thoughtfully designed for today’s lifestyle. The gourmet kitchen features stainless steel appliances, granite countertops, mosaic tile backsplash, and a spacious breakfast bar that flows into the dining and living areas—perfect for entertaining. A powder room and coat closet enhance guest comfort, while French doors lead to a large rear deck for seamless indoor-outdoor living. Out front, a charming porch invites you to unwind and enjoy the neighborhood vibe.
Upstairs, the light-filled primary suite offers a private balcony and ensuite bath, while two additional bedrooms share a well-appointed full bath. The fully finished lower level includes a family room, wet bar, full bath, laundry area, and private side entrance—ideal for guests, an in-law suite, or home office.
The backyard offers a private oasis and off-street parking, with ADU permits already approved for a garage addition. Located just minutes to the Metro, Union Market, Langdon Park Rec Center, shops, dining, and commuter routes, this home delivers exceptional style, space, and convenience.
Contact an agent
Home facts
- Year built:1927
- Listing ID #:DCDC2212296
- Added:66 day(s) ago
- Updated:September 29, 2025 at 07:35 AM
Rooms and interior
- Bedrooms:3
- Total bathrooms:4
- Full bathrooms:3
- Half bathrooms:1
- Living area:1,515 sq. ft.
Heating and cooling
- Cooling:Central A/C
- Heating:Central, Electric
Structure and exterior
- Year built:1927
- Building area:1,515 sq. ft.
- Lot area:0.08 Acres
Utilities
- Water:Public
- Sewer:Public Sewer
Finances and disclosures
- Price:$699,900
- Price per sq. ft.:$461.98
- Tax amount:$4,462 (2024)
New listings near 3009 Otis St Ne
- Coming Soon
 $575,000Coming Soon2 beds 1 baths
$575,000Coming Soon2 beds 1 baths1322 Rhode Island Ave Nw #6, WASHINGTON, DC 20005
MLS# DCDC2223956Listed by: REDFIN CORP - Coming Soon
 $700,000Coming Soon3 beds 3 baths
$700,000Coming Soon3 beds 3 baths1421 Chapin St Nw #102, WASHINGTON, DC 20009
MLS# DCDC2223222Listed by: TTR SOTHEBY'S INTERNATIONAL REALTY - Coming Soon
 $324,999Coming Soon-- beds 1 baths
$324,999Coming Soon-- beds 1 baths1822 15th St Nw #103, WASHINGTON, DC 20009
MLS# DCDC2224930Listed by: LONG & FOSTER REAL ESTATE, INC. - Coming Soon
 $990,000Coming Soon3 beds 2 baths
$990,000Coming Soon3 beds 2 baths409 M St Ne, WASHINGTON, DC 20002
MLS# DCDC2224874Listed by: LONG & FOSTER REAL ESTATE, INC. - New
 $299,000Active1 beds 1 baths
$299,000Active1 beds 1 baths4000 Cathedral Ave Nw #208b, WASHINGTON, DC 20016
MLS# DCDC2223950Listed by: CATHEDRAL REALTY, LLC. - New
 $605,000Active2 beds 1 baths704 sq. ft.
$605,000Active2 beds 1 baths704 sq. ft.733 8th St Se #304, WASHINGTON, DC 20003
MLS# DCDC2211748Listed by: COMPASS - Open Sat, 1 to 3pmNew
 $560,000Active2 beds 2 baths852 sq. ft.
$560,000Active2 beds 2 baths852 sq. ft.1843 Mintwood Pl Nw #204, WASHINGTON, DC 20009
MLS# DCDC2224876Listed by: COMPASS - New
 $575,000Active5 beds 4 baths2,316 sq. ft.
$575,000Active5 beds 4 baths2,316 sq. ft.2510 Elvans Rd Se, WASHINGTON, DC 20020
MLS# DCDC2224028Listed by: FAIRFAX REALTY SELECT - New
 $530,000Active3 beds 2 baths1,160 sq. ft.
$530,000Active3 beds 2 baths1,160 sq. ft.2240 15th St Ne, WASHINGTON, DC 20018
MLS# DCDC2224872Listed by: LONG & FOSTER REAL ESTATE, INC. - New
 $639,900Active2 beds 2 baths1,065 sq. ft.
$639,900Active2 beds 2 baths1,065 sq. ft.1025 1st St Se #611, WASHINGTON, DC 20003
MLS# DCDC2224818Listed by: SAMSON PROPERTIES
