3511 O St Nw, WASHINGTON, DC 20007
Local realty services provided by:Better Homes and Gardens Real Estate Valley Partners
3511 O St Nw,WASHINGTON, DC 20007
$1,399,000
- 3 Beds
- 2 Baths
- 1,562 sq. ft.
- Townhouse
- Active
Listed by:matthew windsor
Office:douglas elliman of metro dc, llc.
MLS#:DCDC2221714
Source:BRIGHTMLS
Price summary
- Price:$1,399,000
- Price per sq. ft.:$895.65
About this home
Welcome to 3511 O street NW, a quintessential Georgetown row home with three bedrooms, two full baths and 1,700 square feet of living space. Previously rented for $6,500 a month this home is ideal for end users or investors looking to expand their real estate portfolio. With lower level egress to the front and the back, live in the upper level and rent the lower level out. Step into a spacious and light filled living room featuring an original fireplace and tall ceilings. Just past is a stand alone dining room that leads into an updated and sizable kitchen with ample countertop space and cabinet storage. Past the kitchen is the generous backyard with separate entrance to alley. On the upper level, an oversized landing awaits and leads into two large bedrooms. The back bedroom features an updated ensuite bath and the front bedroom is light filled with southern exposure. The lower level of the home has its own front and rear entry and has been updated with vinyl floors and built in shelves. The second full bathroom and the home's washer and dryer are located on this level. Just one and a half blocks from Georgetown University, the home is an ideal location with Call Your Mother and Coffee Republic located just across the street.
Contact an agent
Home facts
- Year built:1900
- Listing ID #:DCDC2221714
- Added:1 day(s) ago
- Updated:September 10, 2025 at 09:49 PM
Rooms and interior
- Bedrooms:3
- Total bathrooms:2
- Full bathrooms:2
- Living area:1,562 sq. ft.
Heating and cooling
- Cooling:Central A/C
- Heating:Electric, Hot Water
Structure and exterior
- Year built:1900
- Building area:1,562 sq. ft.
- Lot area:0.03 Acres
Utilities
- Water:Public
- Sewer:Public Sewer
Finances and disclosures
- Price:$1,399,000
- Price per sq. ft.:$895.65
- Tax amount:$9,882 (2024)
New listings near 3511 O St Nw
- New
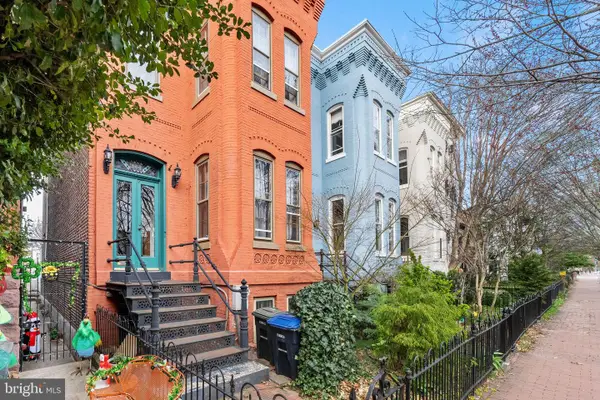 $1,395,000Active4 beds 2 baths2,455 sq. ft.
$1,395,000Active4 beds 2 baths2,455 sq. ft.644 Independence Ave Se, WASHINGTON, DC 20003
MLS# DCDC2217068Listed by: TTR SOTHEBY'S INTERNATIONAL REALTY - Coming Soon
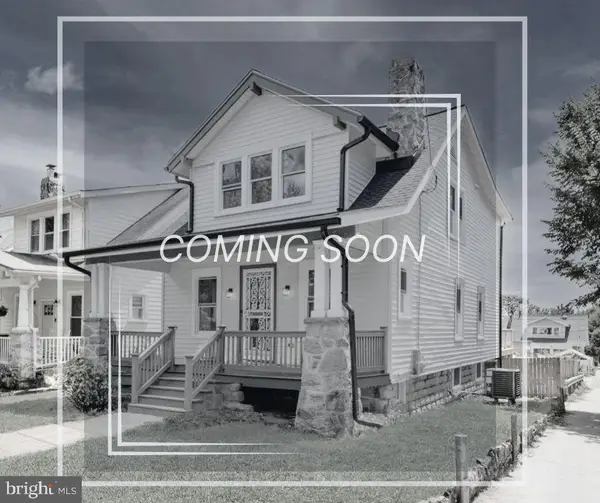 $995,000Coming Soon4 beds 4 baths
$995,000Coming Soon4 beds 4 baths1236 Hamilton St Nw, WASHINGTON, DC 20011
MLS# DCDC2220590Listed by: RLAH @PROPERTIES - New
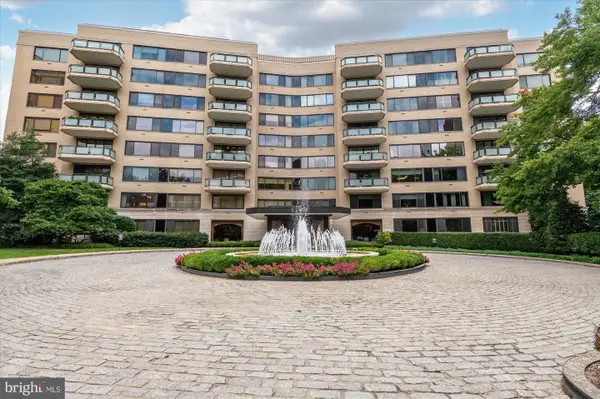 $3,050,000Active3 beds 5 baths4,542 sq. ft.
$3,050,000Active3 beds 5 baths4,542 sq. ft.2700 Calvert St Nw #812/818, WASHINGTON, DC 20008
MLS# DCDC2221586Listed by: TTR SOTHEBY'S INTERNATIONAL REALTY - New
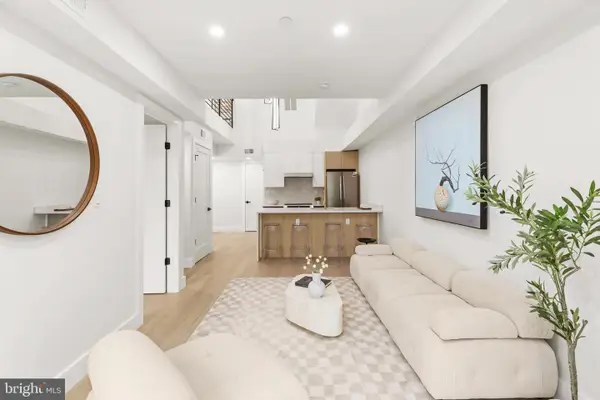 $585,000Active2 beds 2 baths1,026 sq. ft.
$585,000Active2 beds 2 baths1,026 sq. ft.3923 14th St Nw #4, WASHINGTON, DC 20011
MLS# DCDC2222130Listed by: TTR SOTHEBYS INTERNATIONAL REALTY - New
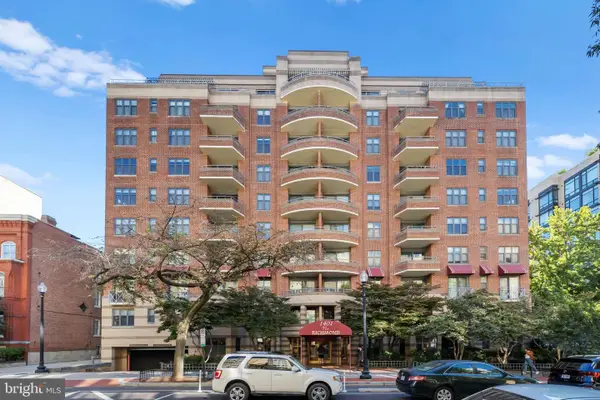 $399,900Active1 beds 1 baths698 sq. ft.
$399,900Active1 beds 1 baths698 sq. ft.1401 17th St Nw #514, WASHINGTON, DC 20036
MLS# DCDC2220266Listed by: REDFIN CORP - Coming Soon
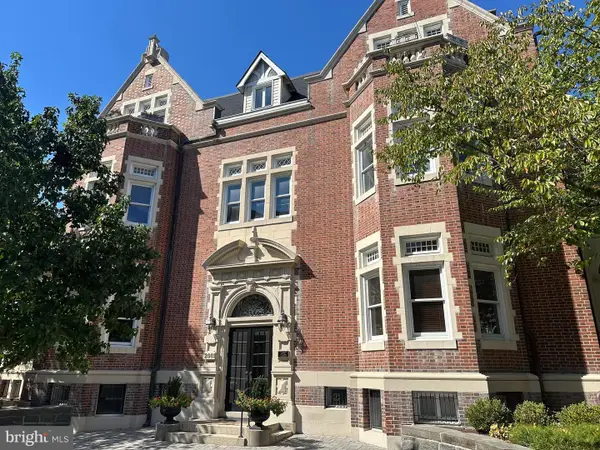 $1,050,000Coming Soon2 beds 3 baths
$1,050,000Coming Soon2 beds 3 baths2001 19th St Nw #3, WASHINGTON, DC 20009
MLS# DCDC2220710Listed by: COMPASS - New
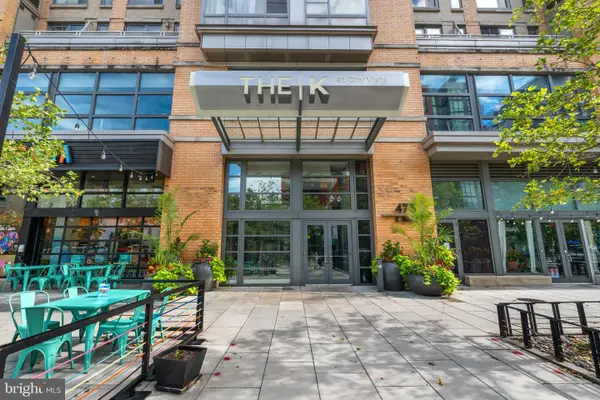 $540,000Active1 beds 1 baths666 sq. ft.
$540,000Active1 beds 1 baths666 sq. ft.475 K St Nw #1128, WASHINGTON, DC 20001
MLS# DCDC2220762Listed by: TTR SOTHEBY'S INTERNATIONAL REALTY - Coming Soon
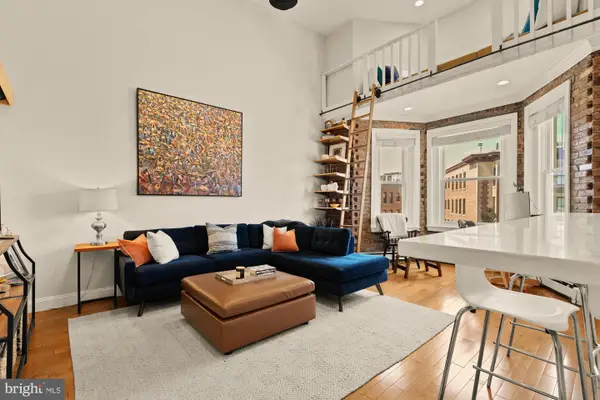 $399,900Coming Soon1 beds 1 baths
$399,900Coming Soon1 beds 1 baths1933 18th St Nw #304, WASHINGTON, DC 20009
MLS# DCDC2221336Listed by: COMPASS - New
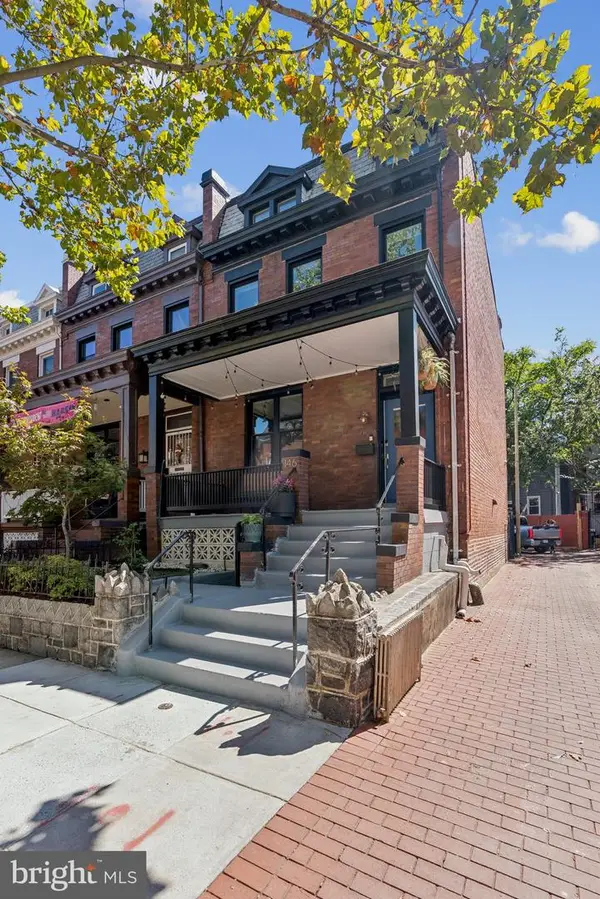 $995,000Active3 beds 3 baths2,104 sq. ft.
$995,000Active3 beds 3 baths2,104 sq. ft.146 Randolph Pl Nw, WASHINGTON, DC 20001
MLS# DCDC2221896Listed by: COMPASS - Coming Soon
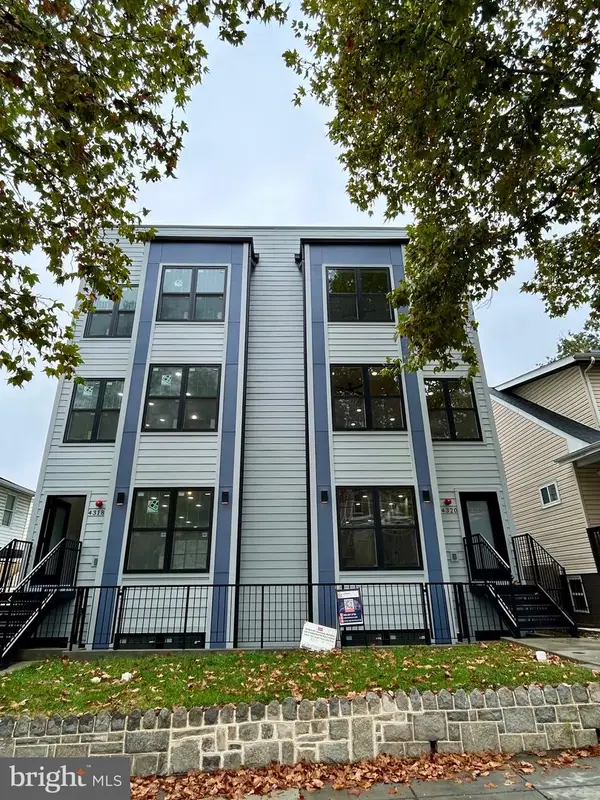 $2,000,000Coming Soon-- beds -- baths
$2,000,000Coming Soon-- beds -- baths4318 7th St Nw, WASHINGTON, DC 20011
MLS# DCDC2222078Listed by: SOVEREIGN HOME REALTY
