3113 44th St Nw, WASHINGTON, DC 20016
Local realty services provided by:Better Homes and Gardens Real Estate Maturo
Upcoming open houses
- Sun, Sep 1411:00 am - 01:00 pm
Listed by:carrie babbington hillegass
Office:compass
MLS#:DCDC2220218
Source:BRIGHTMLS
Price summary
- Price:$2,795,000
- Price per sq. ft.:$717.96
About this home
Charming 4-bed, 3.5-bath home nestled in the coveted Wesley Heights neighborhood – Offered Fully Furnished.
The first floor of this unique home boasts spacious kitchen and dining rooms, a light-filled sunroom overlooking the back garden, a formal living room, and a comfortable family room—both featuring beautiful gas fireplaces. A convenient “mud” room includes a separate laundry facility and a powder room.
Upstairs, the expansive primary suite features a large balcony with peaceful garden views, alongside a spacious office/library. Two additional bedrooms and another full bath complete the second level.
The third floor offers flexible living space—ideal for use as a bedroom, office, or den—with deep closets for ample storage.
A renovated lower level adds approximately 1,000 square feet of living space, including an additional bedroom, full bath, sitting/TV area, laundry, and a private entrance. Perfect for a rental space (existing business license) or in-law suite.
The professionally designed front and back gardens provide serene, private outdoor space, while the patio is ideal for entertaining. Located within walking distance of dining, shopping, Horace Mann Elementary, American University, and top independent schools, this home offers unmatched access to Georgetown, Palisades, Cathedral Heights, Glover Park, and Tenleytown.
**Now available for purchase. This home is also for rent (furnished).**
Contact an agent
Home facts
- Year built:1926
- Listing ID #:DCDC2220218
- Added:9 day(s) ago
- Updated:September 11, 2025 at 01:50 PM
Rooms and interior
- Bedrooms:5
- Total bathrooms:4
- Full bathrooms:3
- Half bathrooms:1
- Living area:3,893 sq. ft.
Heating and cooling
- Cooling:Central A/C
- Heating:Natural Gas, Radiator
Structure and exterior
- Year built:1926
- Building area:3,893 sq. ft.
- Lot area:0.15 Acres
Utilities
- Water:Public
- Sewer:Public Sewer
Finances and disclosures
- Price:$2,795,000
- Price per sq. ft.:$717.96
- Tax amount:$17,217 (2024)
New listings near 3113 44th St Nw
- Coming Soon
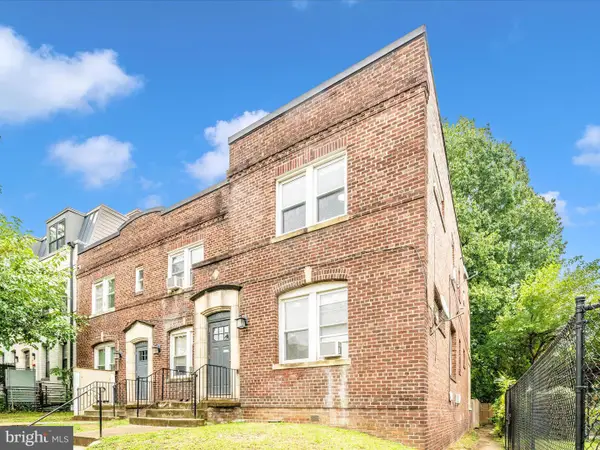 $1,350,000Coming Soon11 beds -- baths
$1,350,000Coming Soon11 beds -- baths1307-1309 Holbrook St Ne, WASHINGTON, DC 20002
MLS# DCDC2220906Listed by: KELLER WILLIAMS CAPITAL PROPERTIES - New
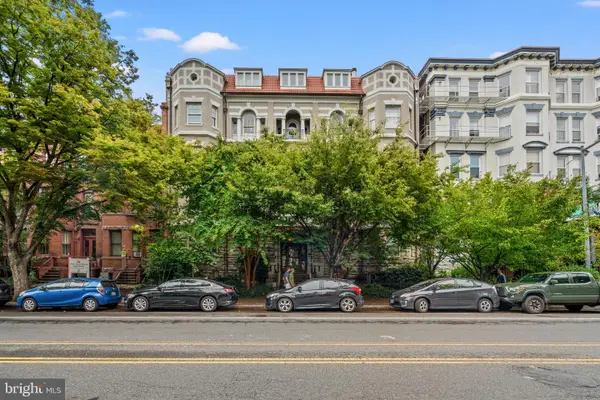 $319,000Active1 beds 1 baths651 sq. ft.
$319,000Active1 beds 1 baths651 sq. ft.1915 Calvert St Nw #3, WASHINGTON, DC 20009
MLS# DCDC2221042Listed by: TTR SOTHEBY'S INTERNATIONAL REALTY - Coming Soon
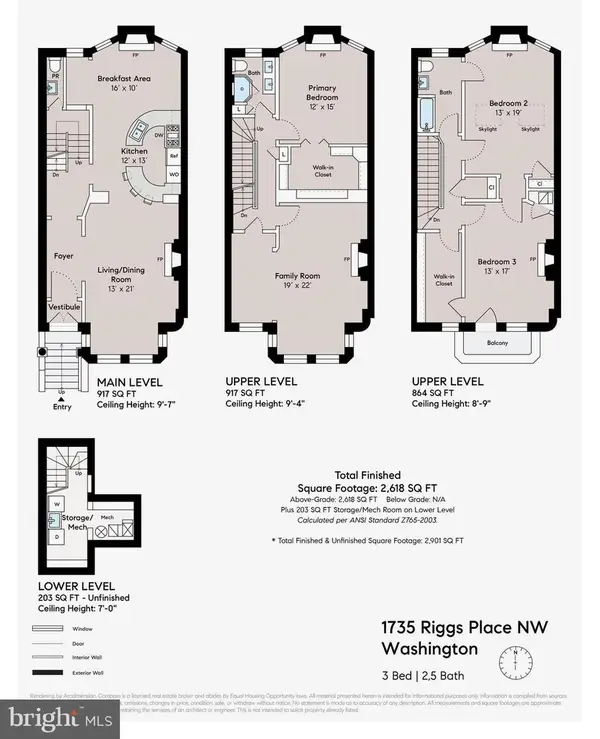 $2,100,000Coming Soon3 beds 3 baths
$2,100,000Coming Soon3 beds 3 baths1735 Riggs Pl Nw, WASHINGTON, DC 20009
MLS# DCDC2222296Listed by: COMPASS - Coming Soon
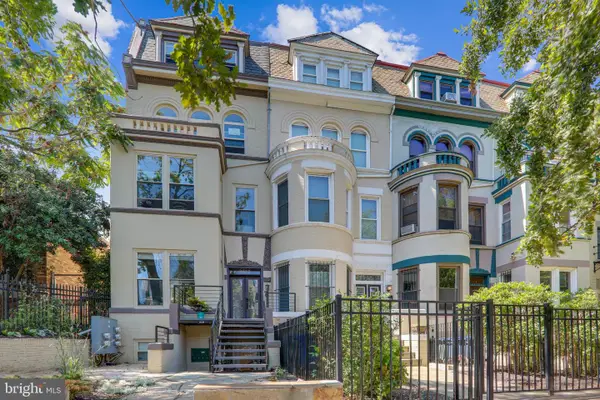 $499,999Coming Soon2 beds 2 baths
$499,999Coming Soon2 beds 2 baths2812 13th St Nw #1, WASHINGTON, DC 20009
MLS# DCDC2222350Listed by: COLDWELL BANKER REALTY - WASHINGTON - New
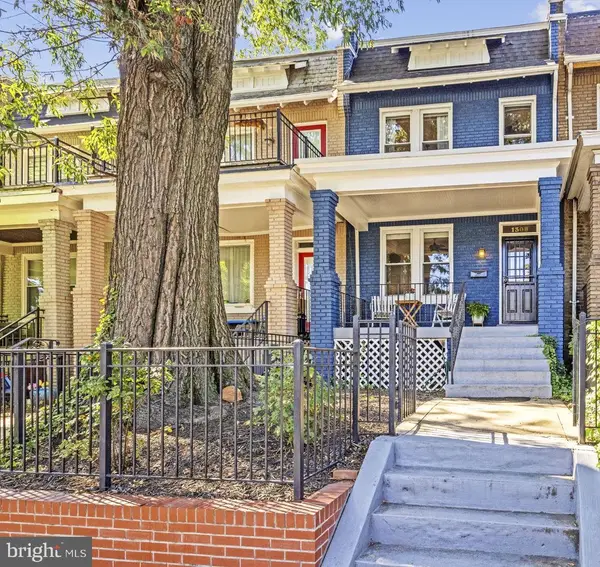 $795,000Active3 beds 2 baths1,614 sq. ft.
$795,000Active3 beds 2 baths1,614 sq. ft.1308 Trinidad Ave Ne, WASHINGTON, DC 20002
MLS# DCDC2222374Listed by: KELLER WILLIAMS CAPITAL PROPERTIES - New
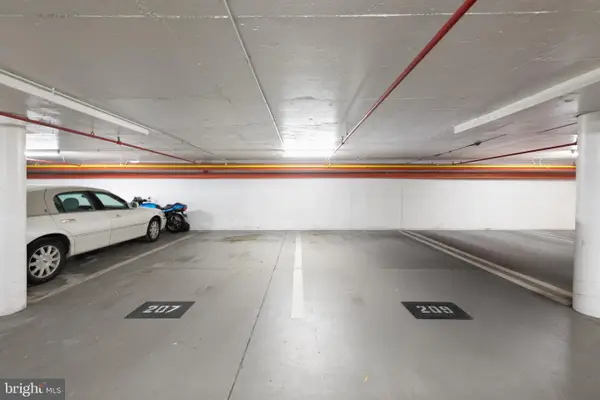 $45,000Active-- beds -- baths
$45,000Active-- beds -- baths490 M St Sw #l-209, WASHINGTON, DC 20024
MLS# DCDC2222390Listed by: WASHINGTON FINE PROPERTIES ,LLC - New
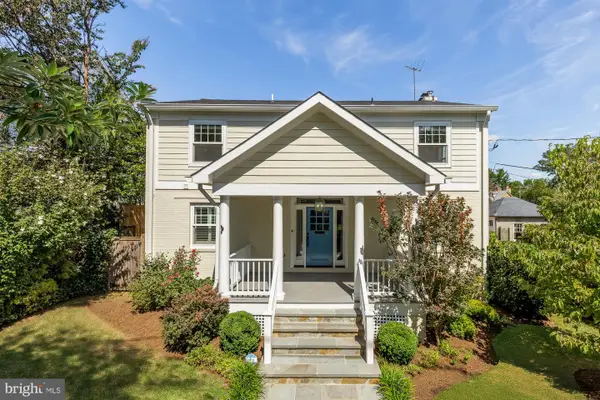 $2,200,000Active5 beds 5 baths3,776 sq. ft.
$2,200,000Active5 beds 5 baths3,776 sq. ft.3803 Ingomar St Nw, WASHINGTON, DC 20015
MLS# DCDC2212976Listed by: COMPASS - Open Sun, 1 to 4pmNew
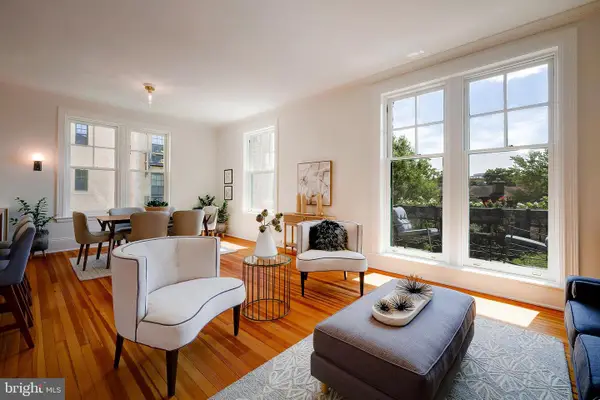 $945,000Active2 beds 1 baths1,121 sq. ft.
$945,000Active2 beds 1 baths1,121 sq. ft.2853 Ontario Rd Nw #316, WASHINGTON, DC 20009
MLS# DCDC2214324Listed by: COMPASS - New
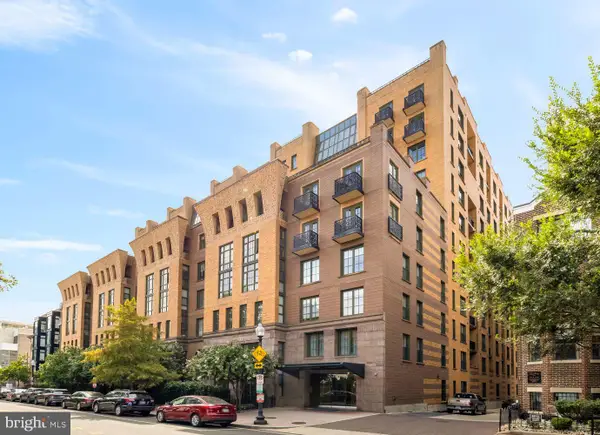 $869,000Active2 beds 2 baths1,452 sq. ft.
$869,000Active2 beds 2 baths1,452 sq. ft.910 M St Nw #330, WASHINGTON, DC 20001
MLS# DCDC2220388Listed by: COMPASS - Coming Soon
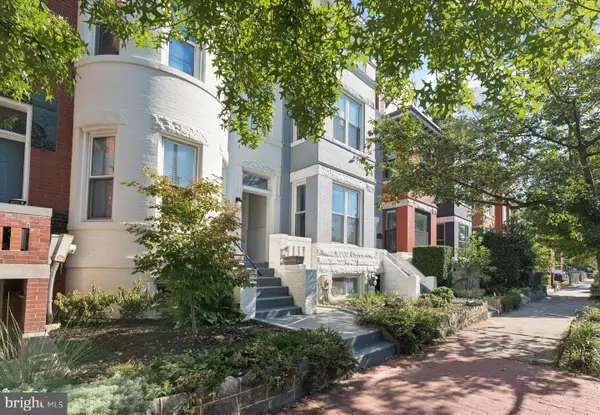 $1,249,900Coming Soon5 beds 4 baths
$1,249,900Coming Soon5 beds 4 baths123 U St Nw, WASHINGTON, DC 20001
MLS# DCDC2221244Listed by: RLAH @PROPERTIES
