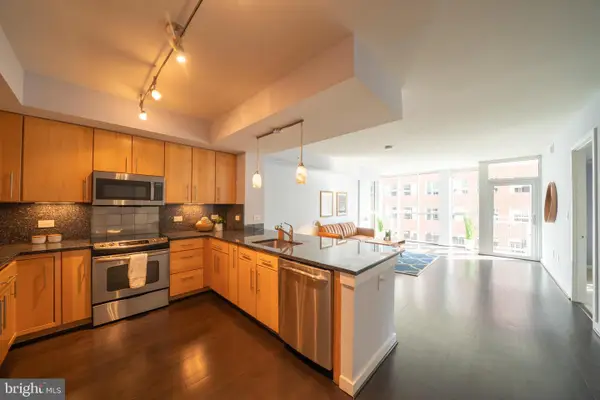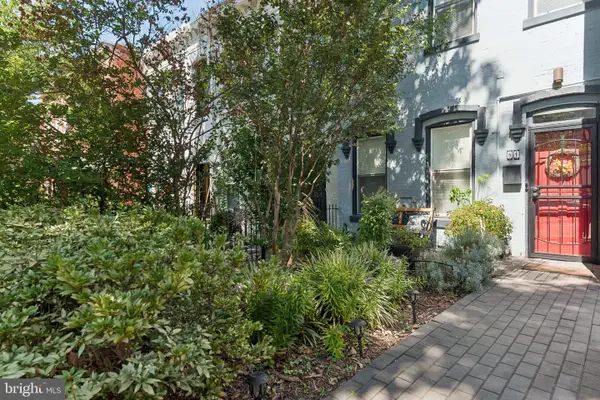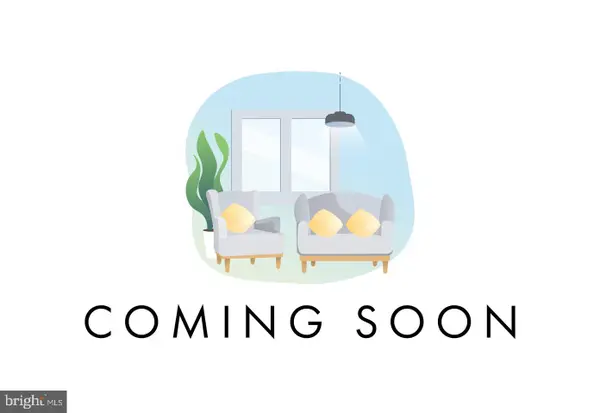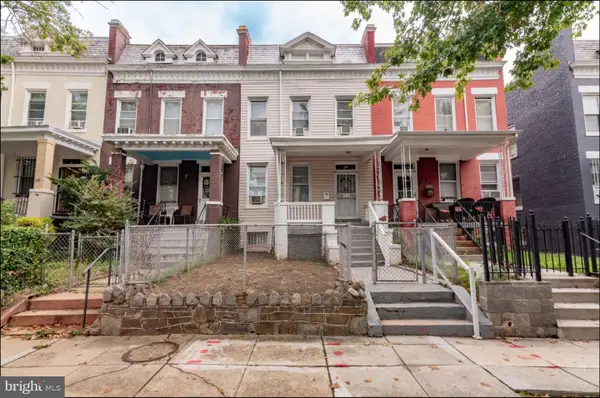3205 12th St Ne #101, Washington, DC 20017
Local realty services provided by:Better Homes and Gardens Real Estate Murphy & Co.
3205 12th St Ne #101,Washington, DC 20017
$495,000
- 2 Beds
- 3 Baths
- 1,020 sq. ft.
- Condominium
- Pending
Listed by:jackson b verville
Office:compass
MLS#:DCDC2211494
Source:BRIGHTMLS
Price summary
- Price:$495,000
- Price per sq. ft.:$485.29
About this home
Welcome to this wonderful 2-story, CORNER residence in the heart of Brookland! This charming home features an open floor plan, a gracious living space, recently updated floors and oversized windows which flood the home with natural light. The functional kitchen features marble countertops, subway tile backsplash, stainless steel appliances and a conveniently located powder room - great for entertaining! On the bedroom floor are two primary suites each with their own en-suite bathrooms, perfect for guests, roommates or home office. Additionally you'll find an in-unit stacked washer + dryer. Each room has been outfitted with high-end Top Down, Bottom Up shades, allowing for the perfect combination of light and privacy. The Jackson Place Flats is well run, investor friendly community - located steps from some of the best dining in Brookland including Primrose, Brookland's Finest and Murry & Paul's Tavern. Located just .4 miles from the Brookland-CUA METRO and Monroe Street Market. Deeded parking for an additional $25,000. Square footage is estimated from the developer's original measurements.
Contact an agent
Home facts
- Year built:2016
- Listing ID #:DCDC2211494
- Added:73 day(s) ago
- Updated:September 29, 2025 at 07:35 AM
Rooms and interior
- Bedrooms:2
- Total bathrooms:3
- Full bathrooms:2
- Half bathrooms:1
- Living area:1,020 sq. ft.
Heating and cooling
- Cooling:Central A/C
- Heating:Central, Electric
Structure and exterior
- Year built:2016
- Building area:1,020 sq. ft.
Utilities
- Water:Public
- Sewer:Public Sewer
Finances and disclosures
- Price:$495,000
- Price per sq. ft.:$485.29
- Tax amount:$3,583 (2024)
New listings near 3205 12th St Ne #101
- Coming Soon
 $990,000Coming Soon3 beds 2 baths
$990,000Coming Soon3 beds 2 baths409 M St Ne, WASHINGTON, DC 20002
MLS# DCDC2224874Listed by: LONG & FOSTER REAL ESTATE, INC. - New
 $299,000Active1 beds 1 baths
$299,000Active1 beds 1 baths4000 Cathedral Ave Nw #208b, WASHINGTON, DC 20016
MLS# DCDC2223950Listed by: CATHEDRAL REALTY, LLC. - New
 $605,000Active2 beds 1 baths704 sq. ft.
$605,000Active2 beds 1 baths704 sq. ft.733 8th St Se #304, WASHINGTON, DC 20003
MLS# DCDC2211748Listed by: COMPASS - Open Sat, 1 to 3pmNew
 $560,000Active2 beds 2 baths852 sq. ft.
$560,000Active2 beds 2 baths852 sq. ft.1843 Mintwood Pl Nw #204, WASHINGTON, DC 20009
MLS# DCDC2224876Listed by: COMPASS - New
 $575,000Active5 beds 4 baths2,316 sq. ft.
$575,000Active5 beds 4 baths2,316 sq. ft.2510 Elvans Rd Se, WASHINGTON, DC 20020
MLS# DCDC2224028Listed by: FAIRFAX REALTY SELECT - New
 $530,000Active3 beds 2 baths1,160 sq. ft.
$530,000Active3 beds 2 baths1,160 sq. ft.2240 15th St Ne, WASHINGTON, DC 20018
MLS# DCDC2224872Listed by: LONG & FOSTER REAL ESTATE, INC. - New
 $639,900Active2 beds 2 baths1,065 sq. ft.
$639,900Active2 beds 2 baths1,065 sq. ft.1025 1st St Se #611, WASHINGTON, DC 20003
MLS# DCDC2224818Listed by: SAMSON PROPERTIES - Coming Soon
 $1,099,000Coming Soon3 beds 3 baths
$1,099,000Coming Soon3 beds 3 baths51 P St Nw, WASHINGTON, DC 20001
MLS# DCDC2224828Listed by: BERKSHIRE HATHAWAY HOMESERVICES PENFED REALTY - Coming Soon
 $215,000Coming Soon1 beds 1 baths
$215,000Coming Soon1 beds 1 baths3901 Cathedral Ave Nw #419, WASHINGTON, DC 20016
MLS# DCDC2224504Listed by: RLAH @PROPERTIES - New
 $250,000Active4 beds 2 baths2,178 sq. ft.
$250,000Active4 beds 2 baths2,178 sq. ft.611 Keefer Pl Nw, WASHINGTON, DC 20010
MLS# DCDC2224812Listed by: ALEX COOPER AUCTIONEERS, INC.
