3541 Ordway St Nw, Washington, DC 20016
Local realty services provided by:Better Homes and Gardens Real Estate Community Realty
3541 Ordway St Nw,Washington, DC 20016
$2,495,000
- 5 Beds
- 6 Baths
- 4,324 sq. ft.
- Single family
- Pending
Listed by:jennifer s smira
Office:compass
MLS#:DCDC2205742
Source:BRIGHTMLS
Price summary
- Price:$2,495,000
- Price per sq. ft.:$577.01
About this home
Price improvement! Tucked away in the heart of Cleveland Park, 3541 Ordway St NW encompasses contemporary design, seamlessly blending modern elegance with nature’s tranquility. This residence offers four levels of sun-drenched interiors with an elevator, private outdoor retreats, and all the amenities of the Cleveland Park neighborhood.
Step through the gated front courtyard, where a serene koi pond, outdoor kitchen, and lush sitting area set the tone for indoor-outdoor living at its finest. Walls of floor-to-ceiling windows and glass doors blur the lines between inside and out, filling every corner of this 4,600-square-foot home with natural light. At the heart of the home, the expansive contemporary kitchen features a peninsula island, premium appliances, wine storage, and a walk-in pantry. Just beyond, the elegant dining area—framed by built-ins and a private balcony—invites intimate gatherings or dinner parties.
Ascend to the second level where a spacious living room is a sunlit retreat with a fireplace, wet bar, and private balcony. A versatile additional room on this level, with its own balcony and full bath, makes an ideal library, office, or study. The third level hosts three bedrooms and two full baths, including the primary suite, complete with two walk-in closets and an ensuite bath.
On the lower level, a home office (or additional bedroom) with built-ins and a full bath offers flexibility. A few steps down, another stunning living space with a fireplace creates a cozy retreat, opening to the private fenced backyard with a second koi pond, tons of trees, and lush landscaping.
With a private elevator connecting all four floors, multiple balconies, and exquisitely landscaped outdoor spaces, this one-of-a-kind contemporary gem offers unparalleled luxury, privacy, and convenience. Welcome home to a lifestyle of elegance and ease in the Nation’s Capital.
Contact an agent
Home facts
- Year built:1967
- Listing ID #:DCDC2205742
- Added:390 day(s) ago
- Updated:October 19, 2025 at 07:35 AM
Rooms and interior
- Bedrooms:5
- Total bathrooms:6
- Full bathrooms:5
- Half bathrooms:1
- Living area:4,324 sq. ft.
Heating and cooling
- Cooling:Central A/C
- Heating:Forced Air, Natural Gas
Structure and exterior
- Year built:1967
- Building area:4,324 sq. ft.
- Lot area:0.11 Acres
Utilities
- Water:Public
- Sewer:Public Sewer
Finances and disclosures
- Price:$2,495,000
- Price per sq. ft.:$577.01
- Tax amount:$20,980 (2024)
New listings near 3541 Ordway St Nw
- Coming Soon
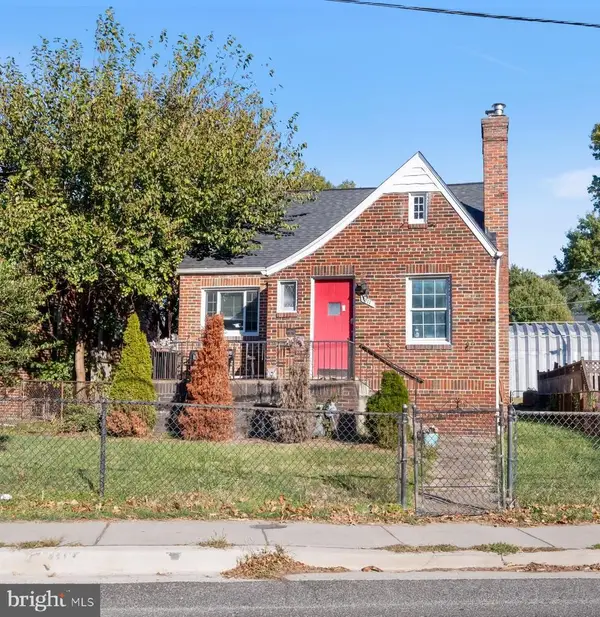 $545,000Coming Soon4 beds 4 baths
$545,000Coming Soon4 beds 4 baths5511 Blair Rd Ne, WASHINGTON, DC 20011
MLS# DCDC2227662Listed by: CENTURY 21 REDWOOD REALTY 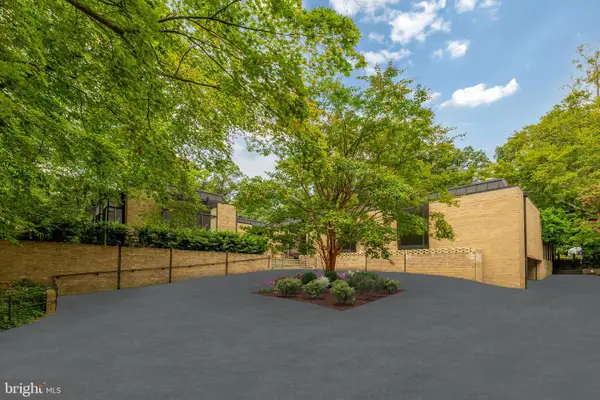 $4,500,000Pending5 beds 7 baths4,934 sq. ft.
$4,500,000Pending5 beds 7 baths4,934 sq. ft.3003 Audubon Ter Nw, WASHINGTON, DC 20008
MLS# DCDC2227842Listed by: TTR SOTHEBY'S INTERNATIONAL REALTY- New
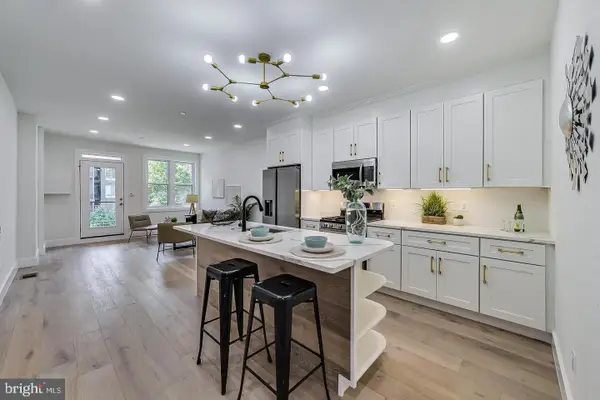 $699,000Active3 beds 4 baths1,354 sq. ft.
$699,000Active3 beds 4 baths1,354 sq. ft.1626 Ne K St Ne #a, WASHINGTON, DC 20002
MLS# DCDC2224860Listed by: LONG & FOSTER REAL ESTATE, INC. - Coming Soon
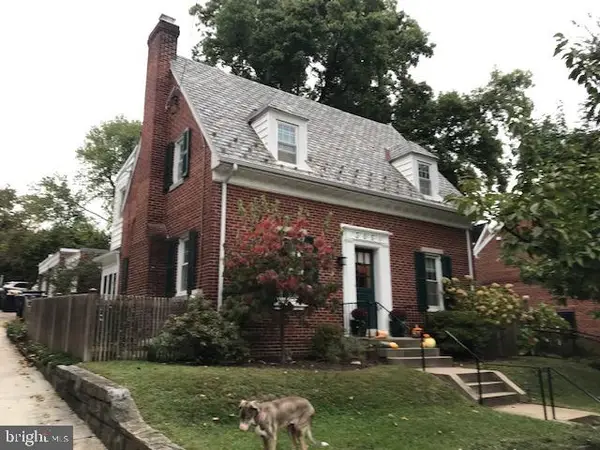 $1,174,900Coming Soon3 beds 3 baths
$1,174,900Coming Soon3 beds 3 baths3051 Legation St Nw, WASHINGTON, DC 20015
MLS# DCDC2227894Listed by: CORCORAN MCENEARNEY - Open Sun, 1 to 3pmNew
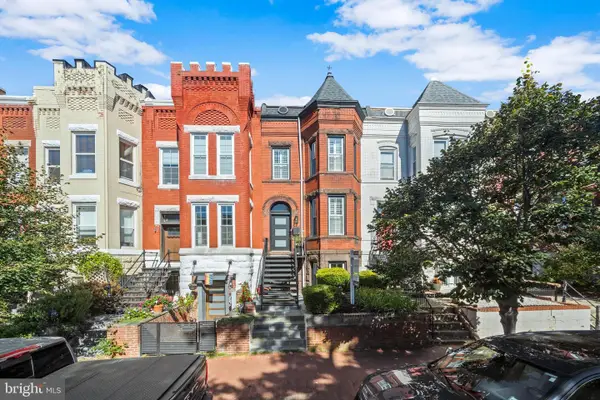 $1,050,000Active2 beds 3 baths1,892 sq. ft.
$1,050,000Active2 beds 3 baths1,892 sq. ft.41 R St Nw, WASHINGTON, DC 20001
MLS# DCDC2227996Listed by: COMPASS - New
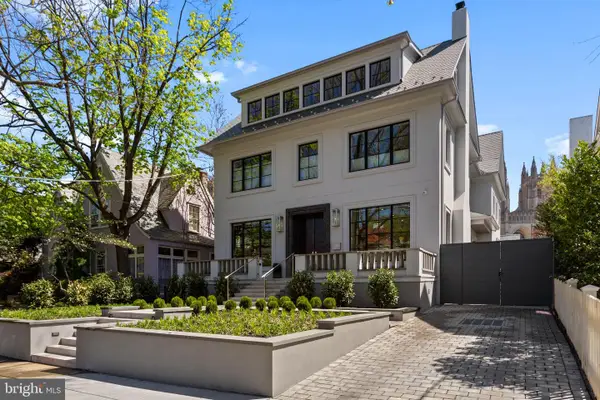 $6,995,000Active8 beds 10 baths10,212 sq. ft.
$6,995,000Active8 beds 10 baths10,212 sq. ft.3119 38th St Nw, WASHINGTON, DC 20016
MLS# DCDC2228030Listed by: CAPITAL RESIDENTIAL PROPERTIES - New
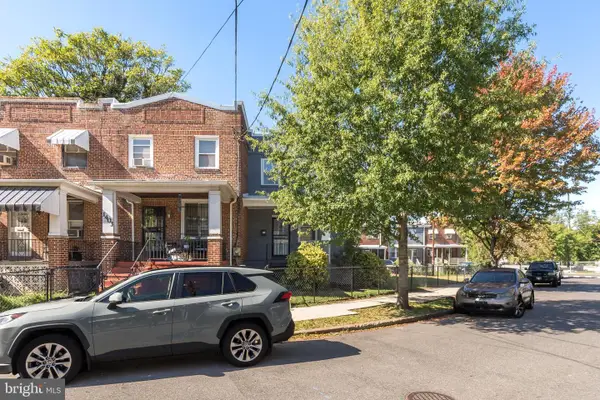 $479,000Active4 beds 3 baths1,728 sq. ft.
$479,000Active4 beds 3 baths1,728 sq. ft.1401 18th Pl Se, WASHINGTON, DC 20020
MLS# DCDC2228034Listed by: NETREALTYNOW.COM, LLC - New
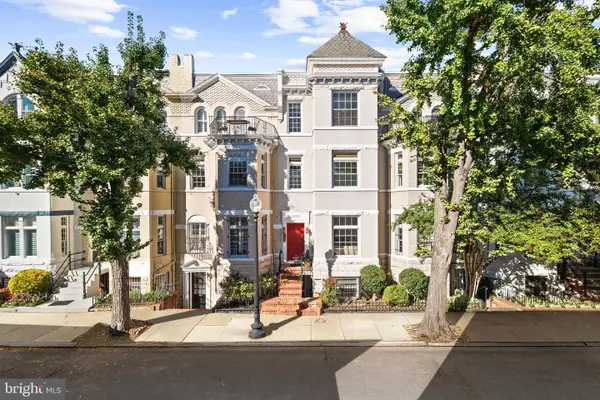 $1,175,000Active3 beds 2 baths1,529 sq. ft.
$1,175,000Active3 beds 2 baths1,529 sq. ft.1823 Riggs Pl Nw #2, WASHINGTON, DC 20009
MLS# DCDC2224258Listed by: SERHANT - New
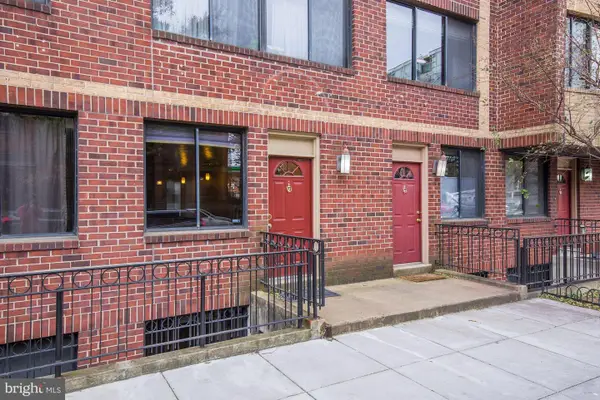 $595,000Active2 beds 2 baths900 sq. ft.
$595,000Active2 beds 2 baths900 sq. ft.1245 13th St Nw #101, WASHINGTON, DC 20005
MLS# DCDC2228022Listed by: COMPASS - New
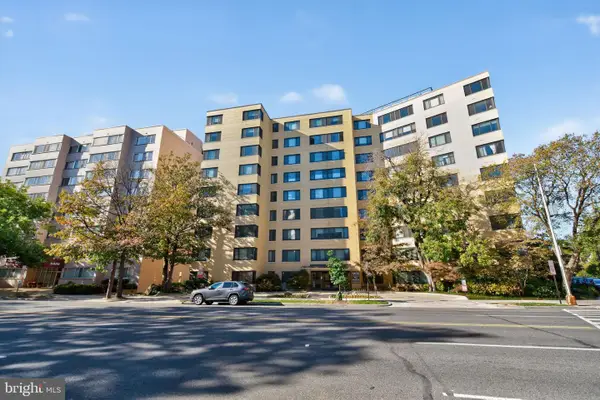 $225,000Active1 beds 1 baths509 sq. ft.
$225,000Active1 beds 1 baths509 sq. ft.5410 Connecticut Ave Nw #108, WASHINGTON, DC 20015
MLS# DCDC2227158Listed by: COMPASS
