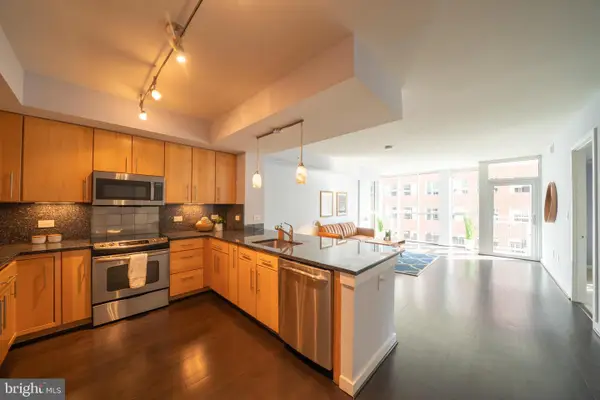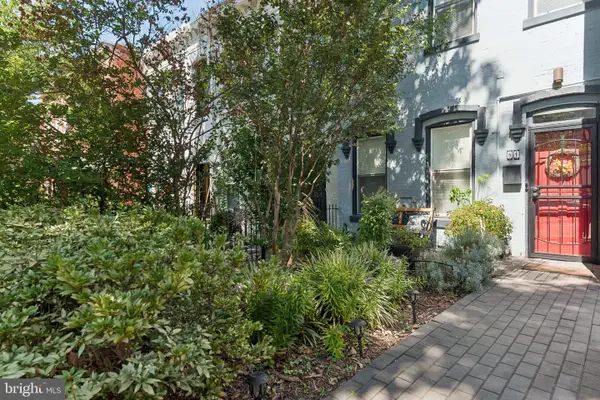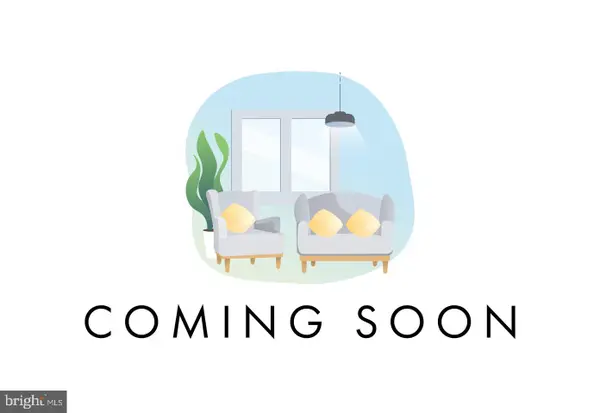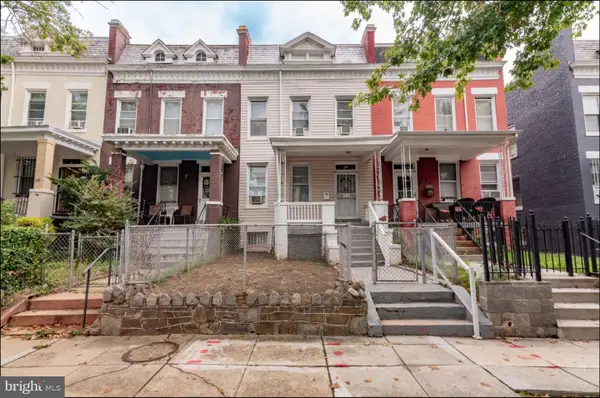3616 10th St Nw, Washington, DC 20010
Local realty services provided by:Better Homes and Gardens Real Estate Premier
3616 10th St Nw,Washington, DC 20010
$1,243,900
- 4 Beds
- 4 Baths
- 2,306 sq. ft.
- Townhouse
- Pending
Listed by:anthony jose quiroz olivares
Office:compass
MLS#:DCDC2214476
Source:BRIGHTMLS
Price summary
- Price:$1,243,900
- Price per sq. ft.:$539.42
About this home
ON A QUIET ONE-WAY STREET!
7 MINS WALK TO GEORGIA AVE/PETWORTH METRO STATION.
This fully renovated luxury home is a masterpiece of modern design and convenience, offering both comfort and elegance with an abundance of light and open floor plan.
Step inside to discover 4 spacious bedrooms and 3 and a half luxurious bathrooms spanning over approximately 2,306 sq ft, all set beneath soaring cathedral ceilings. The home features custom-made walk-in closets and a delightful rear balcony, perfect for enjoying serene views and fresh air.
The Lower Level has rental potential with 1BR/1BA/Wet Bar/Separate Laundry and Front + Rear Entrances or serves as a perfect pied-à-terre for family guests.
Plus, you'll enjoy the convenience of TWO secure private parking spaces, complete with a commercial-grade roll-up garage door.
This home is decked out with brand new Pella windows, wide oakwood floors, Ethernet & Coaxial Jacks, a Gourmet Kitchen with premium VIKING™ appliances, a stylish pot filler, a 10' Premium Quartz Countertops island featuring elegant waterfall edges, an abundance of cabinetry, and molding accent walls. Dual washer and dryer sets add to the convenience, with one located on the second floor and another in the basement. The property is thoughtfully dual-zoned, complete with smart doorbell and thermostats, ensuring your comfort and ease of living.
Located just a 7-minute walk from the Georgia Ave-Petworth Metro Station, CVS, Hook Hall, and Raymond Recreation Center, and much more! This property offers both connectivity and community.
Don't miss out on this extraordinary opportunity. This is the home you've been dreaming of. Make it yours today!
Contact an agent
Home facts
- Year built:1910
- Listing ID #:DCDC2214476
- Added:94 day(s) ago
- Updated:September 29, 2025 at 07:35 AM
Rooms and interior
- Bedrooms:4
- Total bathrooms:4
- Full bathrooms:3
- Half bathrooms:1
- Living area:2,306 sq. ft.
Heating and cooling
- Cooling:Central A/C
- Heating:Heat Pump(s), Natural Gas
Structure and exterior
- Year built:1910
- Building area:2,306 sq. ft.
- Lot area:0.05 Acres
Schools
- High school:ROOSEVELT HIGH SCHOOL AT MACFARLAND
- Middle school:MACFARLAND
- Elementary school:RAYMOND
Utilities
- Water:Public
- Sewer:Public Sewer
Finances and disclosures
- Price:$1,243,900
- Price per sq. ft.:$539.42
- Tax amount:$6,700 (2024)
New listings near 3616 10th St Nw
- Coming Soon
 $990,000Coming Soon3 beds 2 baths
$990,000Coming Soon3 beds 2 baths409 M St Ne, WASHINGTON, DC 20002
MLS# DCDC2224874Listed by: LONG & FOSTER REAL ESTATE, INC. - New
 $299,000Active1 beds 1 baths
$299,000Active1 beds 1 baths4000 Cathedral Ave Nw #208b, WASHINGTON, DC 20016
MLS# DCDC2223950Listed by: CATHEDRAL REALTY, LLC. - New
 $605,000Active2 beds 1 baths704 sq. ft.
$605,000Active2 beds 1 baths704 sq. ft.733 8th St Se #304, WASHINGTON, DC 20003
MLS# DCDC2211748Listed by: COMPASS - Open Sat, 1 to 3pmNew
 $560,000Active2 beds 2 baths852 sq. ft.
$560,000Active2 beds 2 baths852 sq. ft.1843 Mintwood Pl Nw #204, WASHINGTON, DC 20009
MLS# DCDC2224876Listed by: COMPASS - New
 $575,000Active5 beds 4 baths2,316 sq. ft.
$575,000Active5 beds 4 baths2,316 sq. ft.2510 Elvans Rd Se, WASHINGTON, DC 20020
MLS# DCDC2224028Listed by: FAIRFAX REALTY SELECT - New
 $530,000Active3 beds 2 baths1,160 sq. ft.
$530,000Active3 beds 2 baths1,160 sq. ft.2240 15th St Ne, WASHINGTON, DC 20018
MLS# DCDC2224872Listed by: LONG & FOSTER REAL ESTATE, INC. - New
 $639,900Active2 beds 2 baths1,065 sq. ft.
$639,900Active2 beds 2 baths1,065 sq. ft.1025 1st St Se #611, WASHINGTON, DC 20003
MLS# DCDC2224818Listed by: SAMSON PROPERTIES - Coming Soon
 $1,099,000Coming Soon3 beds 3 baths
$1,099,000Coming Soon3 beds 3 baths51 P St Nw, WASHINGTON, DC 20001
MLS# DCDC2224828Listed by: BERKSHIRE HATHAWAY HOMESERVICES PENFED REALTY - Coming Soon
 $215,000Coming Soon1 beds 1 baths
$215,000Coming Soon1 beds 1 baths3901 Cathedral Ave Nw #419, WASHINGTON, DC 20016
MLS# DCDC2224504Listed by: RLAH @PROPERTIES - New
 $250,000Active4 beds 2 baths2,178 sq. ft.
$250,000Active4 beds 2 baths2,178 sq. ft.611 Keefer Pl Nw, WASHINGTON, DC 20010
MLS# DCDC2224812Listed by: ALEX COOPER AUCTIONEERS, INC.
