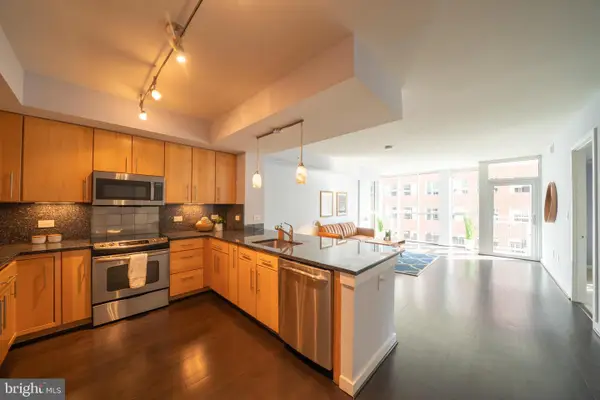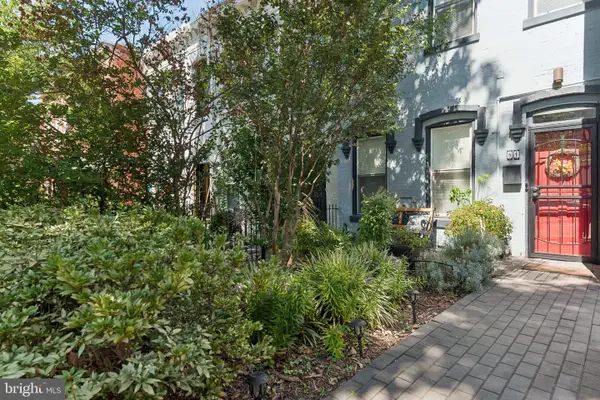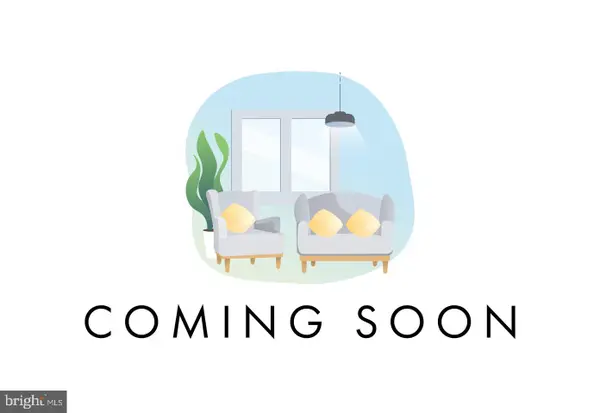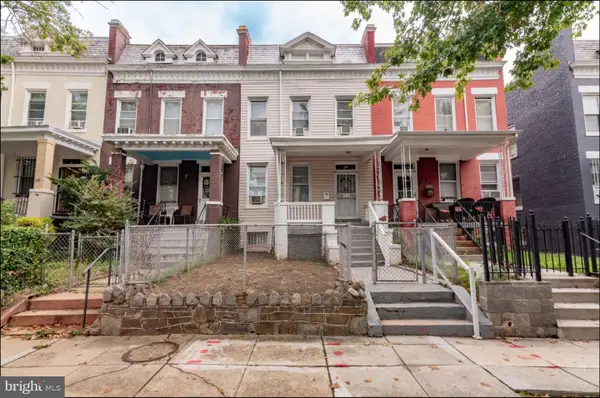3618 Ingomar Pl Nw, Washington, DC 20015
Local realty services provided by:Better Homes and Gardens Real Estate Valley Partners
3618 Ingomar Pl Nw,Washington, DC 20015
$1,100,000
- 3 Beds
- 2 Baths
- 1,990 sq. ft.
- Single family
- Pending
Listed by:pamela e ryan-brye
Office:compass
MLS#:DCDC2223362
Source:BRIGHTMLS
Price summary
- Price:$1,100,000
- Price per sq. ft.:$552.76
About this home
Walkable city living! Offer dealine on Monday,, 9/22 at 4 pm. Please send to the listing agent. Warm welcome to this bright and beautiful front porch semi-detached townhouse on a lovely tree-lined street in the heart of Chevy Chase, DC. Enjoy morning coffee on the front porch or back deck. Inviting living room with a fireplace and built-ins, dining room with sliding glass doors to the deck with enchanting views of the western sky, lush back yard and garden, wonderful for entertaining. Updated gourmet kitchen w/granite counters, stainless steel appliances. Elegant architectural details including columns, crown moldings, arched doorway and classical fireplace mantle. Top floor with a spacious primary bedroom & ensuite bath with a walk-in shower. 2 more bedrooms and hall bath. Finished lower level with a recreation room and walk-out to the back yard. Hardwood floors and recessed lighting. 1 car garage. Walk to shops, restaurants, schools, Politics & Prose, Metro & More!
Contact an agent
Home facts
- Year built:1938
- Listing ID #:DCDC2223362
- Added:10 day(s) ago
- Updated:September 29, 2025 at 07:35 AM
Rooms and interior
- Bedrooms:3
- Total bathrooms:2
- Full bathrooms:2
- Living area:1,990 sq. ft.
Heating and cooling
- Cooling:Central A/C
- Heating:Forced Air, Natural Gas
Structure and exterior
- Year built:1938
- Building area:1,990 sq. ft.
- Lot area:0.07 Acres
Schools
- High school:JACKSON-REED
- Middle school:DEAL JUNIOR HIGH SCHOOL
- Elementary school:MURCH
Utilities
- Water:Public
- Sewer:Public Sewer
Finances and disclosures
- Price:$1,100,000
- Price per sq. ft.:$552.76
- Tax amount:$8,212 (2025)
New listings near 3618 Ingomar Pl Nw
- Coming Soon
 $990,000Coming Soon3 beds 2 baths
$990,000Coming Soon3 beds 2 baths409 M St Ne, WASHINGTON, DC 20002
MLS# DCDC2224874Listed by: LONG & FOSTER REAL ESTATE, INC. - New
 $299,000Active1 beds 1 baths
$299,000Active1 beds 1 baths4000 Cathedral Ave Nw #208b, WASHINGTON, DC 20016
MLS# DCDC2223950Listed by: CATHEDRAL REALTY, LLC. - New
 $605,000Active2 beds 1 baths704 sq. ft.
$605,000Active2 beds 1 baths704 sq. ft.733 8th St Se #304, WASHINGTON, DC 20003
MLS# DCDC2211748Listed by: COMPASS - Open Sat, 1 to 3pmNew
 $560,000Active2 beds 2 baths852 sq. ft.
$560,000Active2 beds 2 baths852 sq. ft.1843 Mintwood Pl Nw #204, WASHINGTON, DC 20009
MLS# DCDC2224876Listed by: COMPASS - New
 $575,000Active5 beds 4 baths2,316 sq. ft.
$575,000Active5 beds 4 baths2,316 sq. ft.2510 Elvans Rd Se, WASHINGTON, DC 20020
MLS# DCDC2224028Listed by: FAIRFAX REALTY SELECT - New
 $530,000Active3 beds 2 baths1,160 sq. ft.
$530,000Active3 beds 2 baths1,160 sq. ft.2240 15th St Ne, WASHINGTON, DC 20018
MLS# DCDC2224872Listed by: LONG & FOSTER REAL ESTATE, INC. - New
 $639,900Active2 beds 2 baths1,065 sq. ft.
$639,900Active2 beds 2 baths1,065 sq. ft.1025 1st St Se #611, WASHINGTON, DC 20003
MLS# DCDC2224818Listed by: SAMSON PROPERTIES - Coming Soon
 $1,099,000Coming Soon3 beds 3 baths
$1,099,000Coming Soon3 beds 3 baths51 P St Nw, WASHINGTON, DC 20001
MLS# DCDC2224828Listed by: BERKSHIRE HATHAWAY HOMESERVICES PENFED REALTY - Coming Soon
 $215,000Coming Soon1 beds 1 baths
$215,000Coming Soon1 beds 1 baths3901 Cathedral Ave Nw #419, WASHINGTON, DC 20016
MLS# DCDC2224504Listed by: RLAH @PROPERTIES - New
 $250,000Active4 beds 2 baths2,178 sq. ft.
$250,000Active4 beds 2 baths2,178 sq. ft.611 Keefer Pl Nw, WASHINGTON, DC 20010
MLS# DCDC2224812Listed by: ALEX COOPER AUCTIONEERS, INC.
