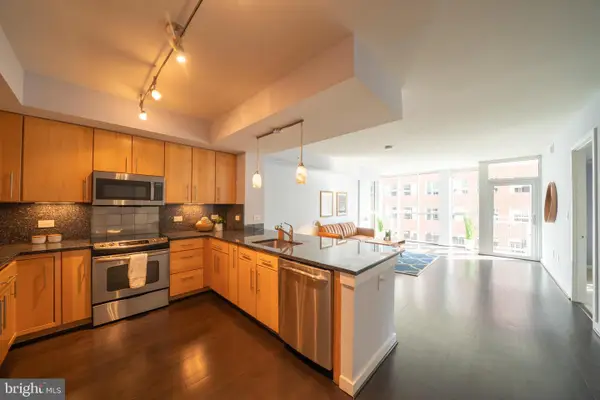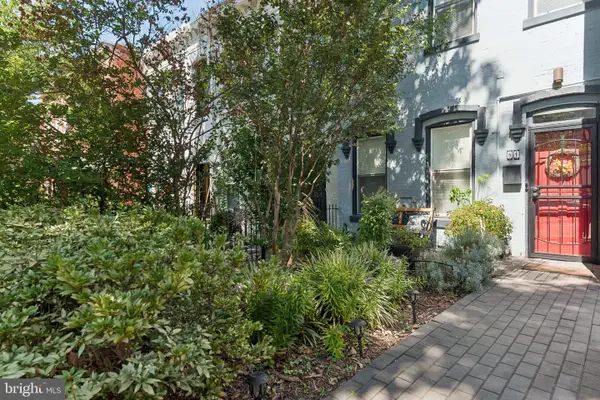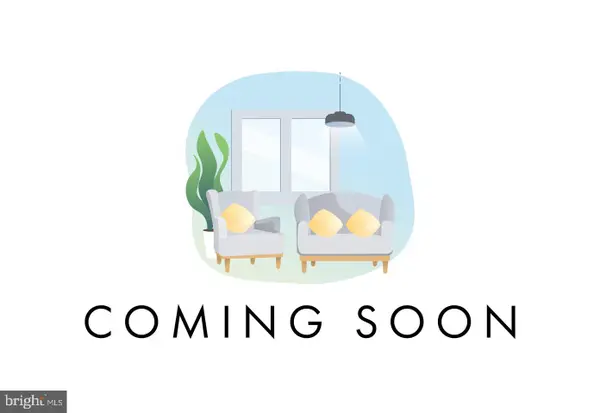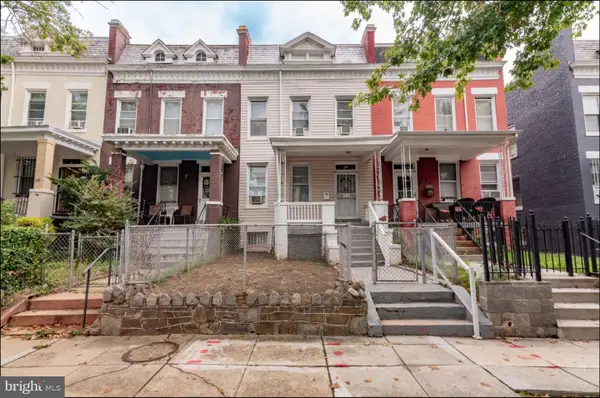3825 Commodore Joshua Barney Dr Ne, Washington, DC 20018
Local realty services provided by:Better Homes and Gardens Real Estate Murphy & Co.
Listed by:amanda marie steinmuller
Office:rlah @properties
MLS#:DCDC2210068
Source:BRIGHTMLS
Price summary
- Price:$575,000
- Price per sq. ft.:$341.45
- Monthly HOA dues:$130
About this home
NEW LIST PRICE! This townhome has been maintained and cared for by the original owner. The open floor plan is great for living and entertaining while original hardwood flooring sets the perfect tone throughout. The spacious kitchen includes a breakfast bar, an island with storage, stainless steel appliances and seating for 10+ comfortably. The large windows in the kitchen flood it with natural light. Off the kitchen, step outside to your private deck, which is the perfect spot for coffee in the morning, or grilling and dinner cocktails in the evening.
This 4-level townhouse features two spacious bedrooms with en suites and two dens that offer additional possibilities for another bedroom or office space. With 2.5 baths, this home has plenty of room to accommodate all your needs. For added comfort, this home features noise-reducing window inserts and a sprinkler system throughout. No concern about future developments out front, as the home sits across the street from protected land.
The location is ideal with easy access to everything you need, from Costco and Lowe's to delicious eateries like Chick-fil-A, Hook N' Reel and Starbucks. Nearby parks and green spaces offer plenty of opportunities to explore.
The home has great proximity to all major commuter routes, making getting in and out of the city for work or play a breeze. Don't miss your opportunity to experience comfort, style, and convenience all in one place - schedule a visit today!
Contact an agent
Home facts
- Year built:2013
- Listing ID #:DCDC2210068
- Added:75 day(s) ago
- Updated:September 29, 2025 at 01:51 PM
Rooms and interior
- Bedrooms:3
- Total bathrooms:3
- Full bathrooms:2
- Half bathrooms:1
- Living area:1,684 sq. ft.
Heating and cooling
- Cooling:Central A/C
- Heating:90% Forced Air, Natural Gas, Programmable Thermostat, Zoned
Structure and exterior
- Year built:2013
- Building area:1,684 sq. ft.
- Lot area:0.02 Acres
Utilities
- Water:Public
- Sewer:Public Sewer
Finances and disclosures
- Price:$575,000
- Price per sq. ft.:$341.45
- Tax amount:$4,205 (2025)
New listings near 3825 Commodore Joshua Barney Dr Ne
- Coming Soon
 $990,000Coming Soon3 beds 2 baths
$990,000Coming Soon3 beds 2 baths409 M St Ne, WASHINGTON, DC 20002
MLS# DCDC2224874Listed by: LONG & FOSTER REAL ESTATE, INC. - New
 $299,000Active1 beds 1 baths
$299,000Active1 beds 1 baths4000 Cathedral Ave Nw #208b, WASHINGTON, DC 20016
MLS# DCDC2223950Listed by: CATHEDRAL REALTY, LLC. - New
 $605,000Active2 beds 1 baths704 sq. ft.
$605,000Active2 beds 1 baths704 sq. ft.733 8th St Se #304, WASHINGTON, DC 20003
MLS# DCDC2211748Listed by: COMPASS - Open Sat, 1 to 3pmNew
 $560,000Active2 beds 2 baths852 sq. ft.
$560,000Active2 beds 2 baths852 sq. ft.1843 Mintwood Pl Nw #204, WASHINGTON, DC 20009
MLS# DCDC2224876Listed by: COMPASS - New
 $575,000Active5 beds 4 baths2,316 sq. ft.
$575,000Active5 beds 4 baths2,316 sq. ft.2510 Elvans Rd Se, WASHINGTON, DC 20020
MLS# DCDC2224028Listed by: FAIRFAX REALTY SELECT - New
 $530,000Active3 beds 2 baths1,160 sq. ft.
$530,000Active3 beds 2 baths1,160 sq. ft.2240 15th St Ne, WASHINGTON, DC 20018
MLS# DCDC2224872Listed by: LONG & FOSTER REAL ESTATE, INC. - New
 $639,900Active2 beds 2 baths1,065 sq. ft.
$639,900Active2 beds 2 baths1,065 sq. ft.1025 1st St Se #611, WASHINGTON, DC 20003
MLS# DCDC2224818Listed by: SAMSON PROPERTIES - Coming Soon
 $1,099,000Coming Soon3 beds 3 baths
$1,099,000Coming Soon3 beds 3 baths51 P St Nw, WASHINGTON, DC 20001
MLS# DCDC2224828Listed by: BERKSHIRE HATHAWAY HOMESERVICES PENFED REALTY - Coming Soon
 $215,000Coming Soon1 beds 1 baths
$215,000Coming Soon1 beds 1 baths3901 Cathedral Ave Nw #419, WASHINGTON, DC 20016
MLS# DCDC2224504Listed by: RLAH @PROPERTIES - New
 $250,000Active4 beds 2 baths2,178 sq. ft.
$250,000Active4 beds 2 baths2,178 sq. ft.611 Keefer Pl Nw, WASHINGTON, DC 20010
MLS# DCDC2224812Listed by: ALEX COOPER AUCTIONEERS, INC.
