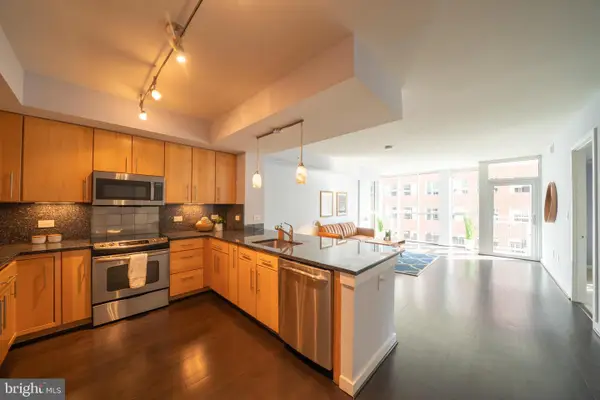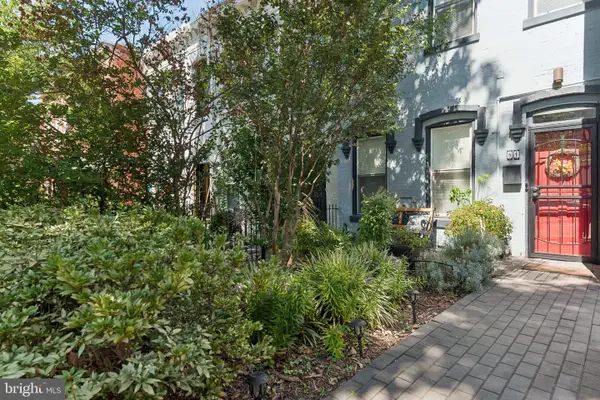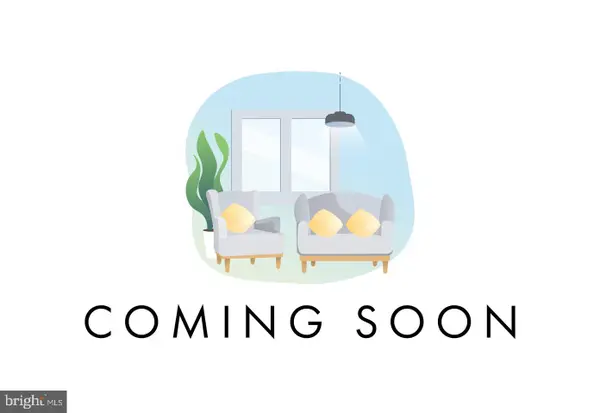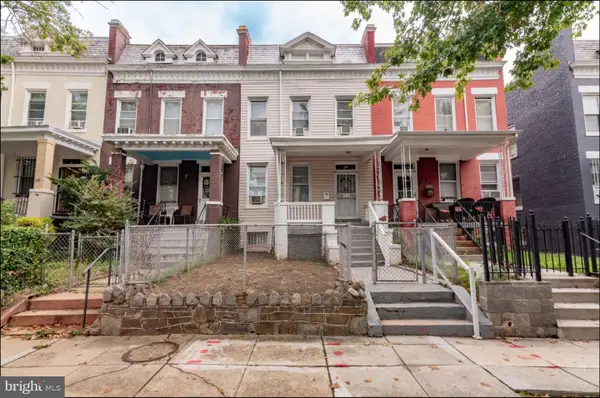4224 Van Ness St Nw, Washington, DC 20016
Local realty services provided by:Better Homes and Gardens Real Estate Valley Partners
Listed by:tatyana cabrejo
Office:samson properties
MLS#:DCDC2193544
Source:BRIGHTMLS
Price summary
- Price:$2,540,000
- Price per sq. ft.:$530.27
About this home
NEW PRICE! AMAZING OPPORTUNITY TO OWN A SPACIOUS HOUSE IN AU PARK!
This gorgeous 7-bedroom and 6-full-bathroom residence in AU Park is a true gem in Washington, DC. The enormous 13,827 sq ft lot and fully fenced yard offer unique privacy. A wide driveway can accommodate 4-6 parking spots.
LOT SIZE 108'45" X 127'50".
High ceilings up to 10' throughout the house. The family room and master bedroom addition of 1,200 sq ft was built about 20-25 years ago. Multiple updates include New Andersen Windows (2024), New hardwood flooring (2024), New tile flooring (2024), New bathrooms (2024), New landscaping (2025), New outdoor stonework (2025), and more. The house has 3 fireplaces, a set of washer/dryer on each floor. The basement with a separate entry can be used as an apartment or in-law suite.
The dream location is steps from American University, Tenley Town Metro, shopping, restaurants, and the best schools!
The Appraisal and Radon Inspection are done. The house is also available for rent at $12,000/month. Please contact the agent for all documents and all additional information. Fast closing with fewer contingencies is preferred.
Contact an agent
Home facts
- Year built:1936
- Listing ID #:DCDC2193544
- Added:179 day(s) ago
- Updated:September 29, 2025 at 07:35 AM
Rooms and interior
- Bedrooms:7
- Total bathrooms:6
- Full bathrooms:6
- Living area:4,790 sq. ft.
Heating and cooling
- Cooling:Central A/C
- Heating:Central, Natural Gas
Structure and exterior
- Roof:Slate
- Year built:1936
- Building area:4,790 sq. ft.
- Lot area:0.32 Acres
Schools
- High school:WILSON SENIOR
- Middle school:DEAL
- Elementary school:JANNEY
Utilities
- Water:Public
- Sewer:Public Sewer
Finances and disclosures
- Price:$2,540,000
- Price per sq. ft.:$530.27
- Tax amount:$16,237 (2024)
New listings near 4224 Van Ness St Nw
- Coming Soon
 $990,000Coming Soon3 beds 2 baths
$990,000Coming Soon3 beds 2 baths409 M St Ne, WASHINGTON, DC 20002
MLS# DCDC2224874Listed by: LONG & FOSTER REAL ESTATE, INC. - New
 $299,000Active1 beds 1 baths
$299,000Active1 beds 1 baths4000 Cathedral Ave Nw #208b, WASHINGTON, DC 20016
MLS# DCDC2223950Listed by: CATHEDRAL REALTY, LLC. - New
 $605,000Active2 beds 1 baths704 sq. ft.
$605,000Active2 beds 1 baths704 sq. ft.733 8th St Se #304, WASHINGTON, DC 20003
MLS# DCDC2211748Listed by: COMPASS - Open Sat, 1 to 3pmNew
 $560,000Active2 beds 2 baths852 sq. ft.
$560,000Active2 beds 2 baths852 sq. ft.1843 Mintwood Pl Nw #204, WASHINGTON, DC 20009
MLS# DCDC2224876Listed by: COMPASS - New
 $575,000Active5 beds 4 baths2,316 sq. ft.
$575,000Active5 beds 4 baths2,316 sq. ft.2510 Elvans Rd Se, WASHINGTON, DC 20020
MLS# DCDC2224028Listed by: FAIRFAX REALTY SELECT - New
 $530,000Active3 beds 2 baths1,160 sq. ft.
$530,000Active3 beds 2 baths1,160 sq. ft.2240 15th St Ne, WASHINGTON, DC 20018
MLS# DCDC2224872Listed by: LONG & FOSTER REAL ESTATE, INC. - New
 $639,900Active2 beds 2 baths1,065 sq. ft.
$639,900Active2 beds 2 baths1,065 sq. ft.1025 1st St Se #611, WASHINGTON, DC 20003
MLS# DCDC2224818Listed by: SAMSON PROPERTIES - Coming Soon
 $1,099,000Coming Soon3 beds 3 baths
$1,099,000Coming Soon3 beds 3 baths51 P St Nw, WASHINGTON, DC 20001
MLS# DCDC2224828Listed by: BERKSHIRE HATHAWAY HOMESERVICES PENFED REALTY - Coming Soon
 $215,000Coming Soon1 beds 1 baths
$215,000Coming Soon1 beds 1 baths3901 Cathedral Ave Nw #419, WASHINGTON, DC 20016
MLS# DCDC2224504Listed by: RLAH @PROPERTIES - New
 $250,000Active4 beds 2 baths2,178 sq. ft.
$250,000Active4 beds 2 baths2,178 sq. ft.611 Keefer Pl Nw, WASHINGTON, DC 20010
MLS# DCDC2224812Listed by: ALEX COOPER AUCTIONEERS, INC.
