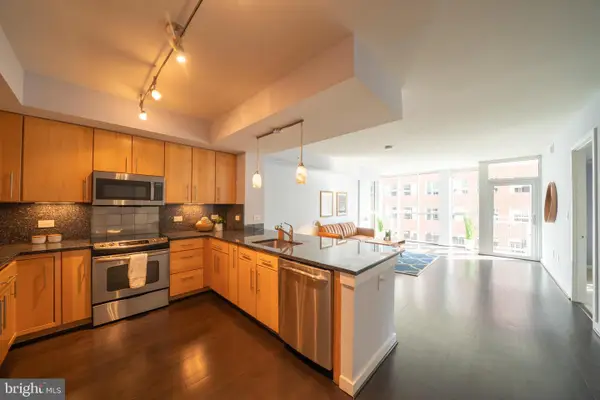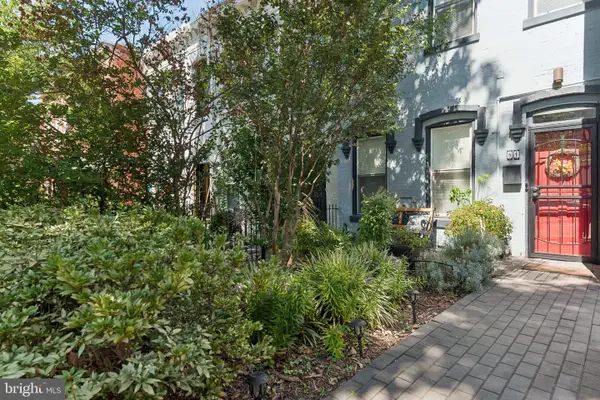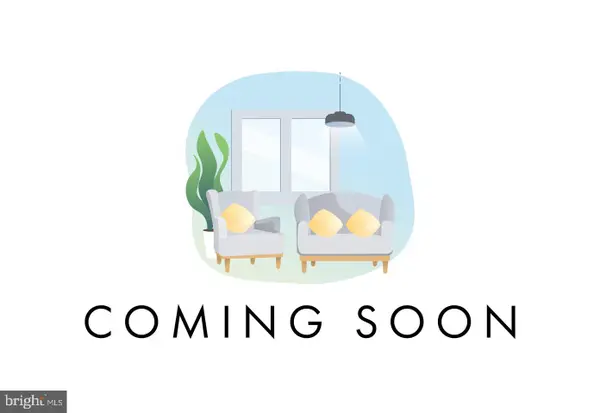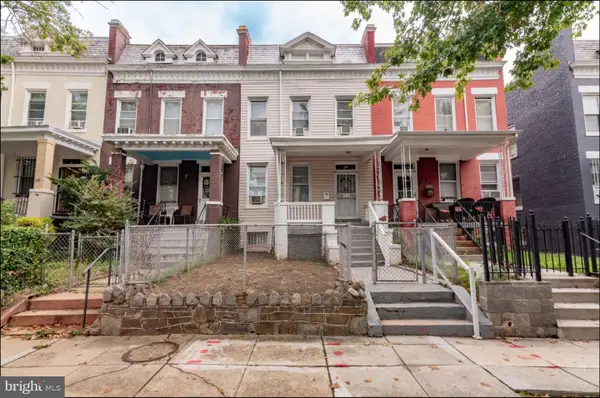429 N St Sw #s504, Washington, DC 20024
Local realty services provided by:Better Homes and Gardens Real Estate Valley Partners
Listed by:joel s nelson
Office:keller williams capital properties
MLS#:DCDC2188596
Source:BRIGHTMLS
Price summary
- Price:$569,000
- Price per sq. ft.:$469.86
About this home
Step into this SPACIOUS, STYLISH, AND FULLY RENOVATED residence at the heart of DC’s vibrant Southwest Waterfront Wharf district! Just steps to sylvan sunset views over the Potomac, and an endless array of dining, shopping, and entertainment options at The Wharf, Yards Park, Nationals Park, The Anthem, and Arena Stage. Park in your private garage parking space and stroll just ONE BLOCK to Metro for the best of Capital City Living! Thoughtfully designed 2-bedroom/2-bath layout includes huge closets with Elfa organizer systems, sleek updated bathrooms, in-unit laundry, and a seamless blend of pristine mid-century design with modern finishes.
Located in the well-established Tiber Island co-op community, experience resort-style living in the heart of the District; with two fitness centers, outdoor pool, and 24-hour concierge service, all set within a lush, park-like setting with direct access to the waterfront walk. The co-op fee covers it all: taxes, all utilities, insurance, and all maintenance – making homeownership stress-free and convenient.
CALL us for a private tour today!
Contact an agent
Home facts
- Year built:1965
- Listing ID #:DCDC2188596
- Added:205 day(s) ago
- Updated:September 29, 2025 at 07:35 AM
Rooms and interior
- Bedrooms:2
- Total bathrooms:2
- Full bathrooms:2
- Living area:1,211 sq. ft.
Heating and cooling
- Cooling:Central A/C
- Heating:Forced Air, Natural Gas
Structure and exterior
- Roof:Flat, Tar/Gravel
- Year built:1965
- Building area:1,211 sq. ft.
Schools
- High school:EASTERN
- Middle school:JEFFERSON MIDDLE SCHOOL ACADEMY
- Elementary school:AMIDON-BOWEN
Utilities
- Water:Public
- Sewer:Public Sewer
Finances and disclosures
- Price:$569,000
- Price per sq. ft.:$469.86
New listings near 429 N St Sw #s504
- Coming Soon
 $990,000Coming Soon3 beds 2 baths
$990,000Coming Soon3 beds 2 baths409 M St Ne, WASHINGTON, DC 20002
MLS# DCDC2224874Listed by: LONG & FOSTER REAL ESTATE, INC. - New
 $299,000Active1 beds 1 baths
$299,000Active1 beds 1 baths4000 Cathedral Ave Nw #208b, WASHINGTON, DC 20016
MLS# DCDC2223950Listed by: CATHEDRAL REALTY, LLC. - New
 $605,000Active2 beds 1 baths704 sq. ft.
$605,000Active2 beds 1 baths704 sq. ft.733 8th St Se #304, WASHINGTON, DC 20003
MLS# DCDC2211748Listed by: COMPASS - Open Sat, 1 to 3pmNew
 $560,000Active2 beds 2 baths852 sq. ft.
$560,000Active2 beds 2 baths852 sq. ft.1843 Mintwood Pl Nw #204, WASHINGTON, DC 20009
MLS# DCDC2224876Listed by: COMPASS - New
 $575,000Active5 beds 4 baths2,316 sq. ft.
$575,000Active5 beds 4 baths2,316 sq. ft.2510 Elvans Rd Se, WASHINGTON, DC 20020
MLS# DCDC2224028Listed by: FAIRFAX REALTY SELECT - New
 $530,000Active3 beds 2 baths1,160 sq. ft.
$530,000Active3 beds 2 baths1,160 sq. ft.2240 15th St Ne, WASHINGTON, DC 20018
MLS# DCDC2224872Listed by: LONG & FOSTER REAL ESTATE, INC. - New
 $639,900Active2 beds 2 baths1,065 sq. ft.
$639,900Active2 beds 2 baths1,065 sq. ft.1025 1st St Se #611, WASHINGTON, DC 20003
MLS# DCDC2224818Listed by: SAMSON PROPERTIES - Coming Soon
 $1,099,000Coming Soon3 beds 3 baths
$1,099,000Coming Soon3 beds 3 baths51 P St Nw, WASHINGTON, DC 20001
MLS# DCDC2224828Listed by: BERKSHIRE HATHAWAY HOMESERVICES PENFED REALTY - Coming Soon
 $215,000Coming Soon1 beds 1 baths
$215,000Coming Soon1 beds 1 baths3901 Cathedral Ave Nw #419, WASHINGTON, DC 20016
MLS# DCDC2224504Listed by: RLAH @PROPERTIES - New
 $250,000Active4 beds 2 baths2,178 sq. ft.
$250,000Active4 beds 2 baths2,178 sq. ft.611 Keefer Pl Nw, WASHINGTON, DC 20010
MLS# DCDC2224812Listed by: ALEX COOPER AUCTIONEERS, INC.
