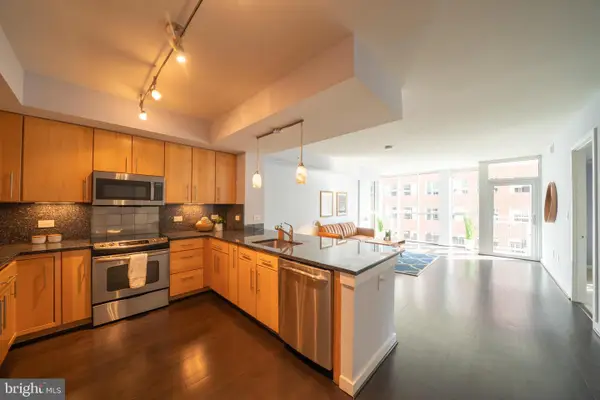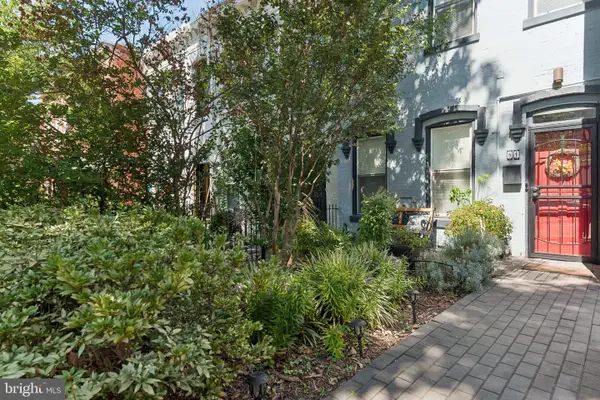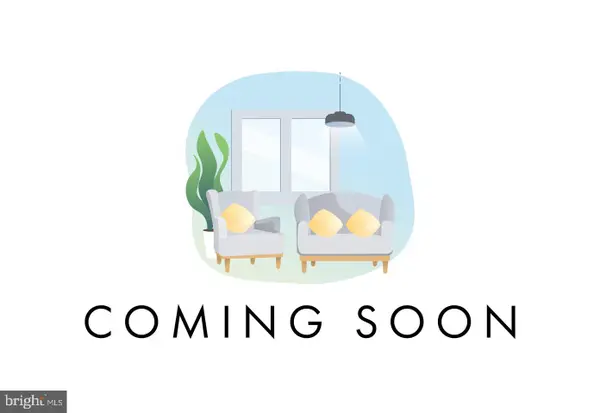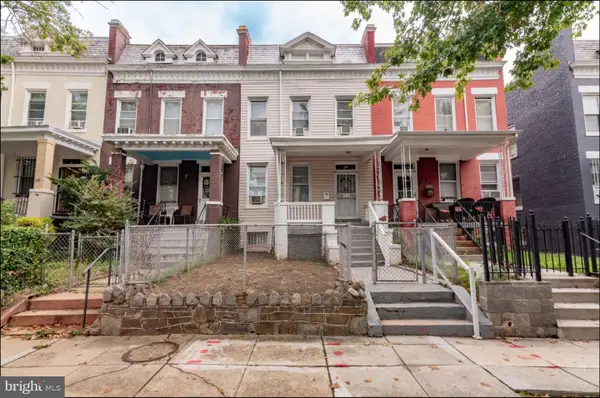44 Sheridan St Ne, Washington, DC 20011
Local realty services provided by:Better Homes and Gardens Real Estate Maturo
44 Sheridan St Ne,Washington, DC 20011
$749,999
- 5 Beds
- 22 Baths
- 1,753 sq. ft.
- Single family
- Active
Listed by:adrian dwayne sims
Office:homesmart
MLS#:DCDC2224538
Source:BRIGHTMLS
Price summary
- Price:$749,999
- Price per sq. ft.:$427.84
About this home
Welcome to 44 Sheridan Street - This charming, five-bedroom, two full bath Cape Cod nestled on a sprawling corner lot, solid brick, built in 1950 has been beautifully rejuvenated for future generations to enjoy! Exceptional attention to every detail in this modern and thoughtful renovation make it the perfect choice for today's multiple generational/savvy investor-buyers. Modern design and high-quality materials, envisioned by a local builder, make this truly a turn-key property. Enjoy your morning coffee or afternoon tea on the open, front porch which welcomes you into the first-floor open living space for today's lifestyle. It features the original hard wood floors, an accent wall surround FP, a new kitchen with soft close cabinets and stainless-steel appliances, with a drawer-style microwave, additional storage, pot-filler kitchen faucet, garbage disposal and luxurious quartz countertops with a full backsplash. Did I forget to mention for first floor laundry closet. New roof and all windows have been replaced with double-hung windows, together with recessed LED lights and new fixtures throughout, help illuminate the home. Access to a new deck extends the living space outdoors. The lower level has been totally transformed and boasts 2 versatile bedrooms, office, gym or apartment, a sleek new bathroom, a functional laundry room w/washer and dryer, a recreational space and a storage room with access to the rear yard or private entry way for your income producing space. Other notable improvements include new dual zone HVAC and upgraded electrical panel. Old cast iron and steel drain pipes have been replaced with new PVC pipes. It's in close proximity to Takoma and Fort Totten Metro Stations with bus line within steps from your door. Minutes to Downtown Silver Spring, Walter Reed Development, and Takoma Aquatic Center. Easy access to restaurants and retail parks.
**Seller offering a 65-inch TV for a full price offer**
Contact an agent
Home facts
- Year built:1950
- Listing ID #:DCDC2224538
- Added:3 day(s) ago
- Updated:September 29, 2025 at 03:30 AM
Rooms and interior
- Bedrooms:5
- Total bathrooms:22
- Full bathrooms:22
- Living area:1,753 sq. ft.
Heating and cooling
- Cooling:Central A/C
- Heating:Natural Gas
Structure and exterior
- Year built:1950
- Building area:1,753 sq. ft.
- Lot area:0.11 Acres
Utilities
- Water:Public
Finances and disclosures
- Price:$749,999
- Price per sq. ft.:$427.84
- Tax amount:$5,211 (2024)
New listings near 44 Sheridan St Ne
- Coming Soon
 $990,000Coming Soon3 beds 2 baths
$990,000Coming Soon3 beds 2 baths409 M St Ne, WASHINGTON, DC 20002
MLS# DCDC2224874Listed by: LONG & FOSTER REAL ESTATE, INC. - New
 $299,000Active1 beds 1 baths
$299,000Active1 beds 1 baths4000 Cathedral Ave Nw #208b, WASHINGTON, DC 20016
MLS# DCDC2223950Listed by: CATHEDRAL REALTY, LLC. - New
 $605,000Active2 beds 1 baths704 sq. ft.
$605,000Active2 beds 1 baths704 sq. ft.733 8th St Se #304, WASHINGTON, DC 20003
MLS# DCDC2211748Listed by: COMPASS - Open Sat, 1 to 3pmNew
 $560,000Active2 beds 2 baths852 sq. ft.
$560,000Active2 beds 2 baths852 sq. ft.1843 Mintwood Pl Nw #204, WASHINGTON, DC 20009
MLS# DCDC2224876Listed by: COMPASS - New
 $575,000Active5 beds 4 baths2,316 sq. ft.
$575,000Active5 beds 4 baths2,316 sq. ft.2510 Elvans Rd Se, WASHINGTON, DC 20020
MLS# DCDC2224028Listed by: FAIRFAX REALTY SELECT - New
 $530,000Active3 beds 2 baths1,160 sq. ft.
$530,000Active3 beds 2 baths1,160 sq. ft.2240 15th St Ne, WASHINGTON, DC 20018
MLS# DCDC2224872Listed by: LONG & FOSTER REAL ESTATE, INC. - New
 $639,900Active2 beds 2 baths1,065 sq. ft.
$639,900Active2 beds 2 baths1,065 sq. ft.1025 1st St Se #611, WASHINGTON, DC 20003
MLS# DCDC2224818Listed by: SAMSON PROPERTIES - Coming Soon
 $1,099,000Coming Soon3 beds 3 baths
$1,099,000Coming Soon3 beds 3 baths51 P St Nw, WASHINGTON, DC 20001
MLS# DCDC2224828Listed by: BERKSHIRE HATHAWAY HOMESERVICES PENFED REALTY - Coming Soon
 $215,000Coming Soon1 beds 1 baths
$215,000Coming Soon1 beds 1 baths3901 Cathedral Ave Nw #419, WASHINGTON, DC 20016
MLS# DCDC2224504Listed by: RLAH @PROPERTIES - New
 $250,000Active4 beds 2 baths2,178 sq. ft.
$250,000Active4 beds 2 baths2,178 sq. ft.611 Keefer Pl Nw, WASHINGTON, DC 20010
MLS# DCDC2224812Listed by: ALEX COOPER AUCTIONEERS, INC.
