4509 Foxhall Cres Nw, Washington, DC 20007
Local realty services provided by:Better Homes and Gardens Real Estate Reserve
4509 Foxhall Cres Nw,Washington, DC 20007
$4,999,999
- 5 Beds
- 7 Baths
- 6,498 sq. ft.
- Single family
- Active
Listed by:toni a ghazi
Office:compass
MLS#:DCDC2213036
Source:BRIGHTMLS
Price summary
- Price:$4,999,999
- Price per sq. ft.:$769.47
- Monthly HOA dues:$250
About this home
***NEW CONSTRUCTION***
Welcome to 4509 Foxhall Cres NW — the last jewel of Foxhall Crescent. This bold and breathtaking brand-new construction offers 6,498 square feet of architecturally striking, design-forward living, set on the last buildable lot in one of DC’s most prestigious neighborhoods. Inspired by the signature style of Arthur Cotton Moore, this modern masterpiece spans three finished levels seamlessly connected by a private elevator and features 5 bedrooms, 6.5 bathrooms, an expansive family room, a fully outfitted gym, sauna, and generous storage throughout.
The first level offers a state-of-the-art theater, an elegant office, a full bath, private gym/sauna, and access to the 2-car garage. Modern comforts include a two-zone HVAC system and 2 plug-in electric car chargers. Outside, tiered landscaping, a circular staircase, and a private courtyard entry surround a peaceful water fountain, creating a serene and sophisticated outdoor setting.
The second level impresses with an open-concept layout, anchored by a sculptural black granite island in the dramatic chef’s kitchen, complete with a Sub-Zero refrigerator, Thermador stove, GE Monogram double ovens, double Fisher & Paykel dishwashers, metallic mosaic backsplash, a hidden butler's walk-in pantry, and a trash chute for convenience. Natural light streams through oversized black-framed Pella windows, illuminating the refined living and dining spaces, as well as a chic main-level guest suite.
On the third level, the primary suite is a private retreat featuring dual walk-in closets and a spa-inspired bath with an oversized rainfall shower, freestanding soaking tub, and floating vanities. The upper level also offers 3 additional full bathrooms to accompany the 3 bedrooms.
Located in the exclusive and tranquil enclave of Foxhall Crescent, just moments from Georgetown, Palisades, and the C&O Canal, this home represents a rare opportunity to own a true statement property - one that seamlessly blends modern luxury, artistic vision, and effortless everyday living.
Contact an agent
Home facts
- Listing ID #:DCDC2213036
- Added:77 day(s) ago
- Updated:October 17, 2025 at 01:47 PM
Rooms and interior
- Bedrooms:5
- Total bathrooms:7
- Full bathrooms:6
- Half bathrooms:1
- Living area:6,498 sq. ft.
Heating and cooling
- Cooling:Central A/C, Zoned
- Heating:Electric, Heat Pump(s), Zoned
Structure and exterior
- Building area:6,498 sq. ft.
- Lot area:0.31 Acres
Schools
- High school:MACARTHUR
- Middle school:HARDY
- Elementary school:KEY
Utilities
- Water:Public
- Sewer:Public Sewer
Finances and disclosures
- Price:$4,999,999
- Price per sq. ft.:$769.47
- Tax amount:$4,532 (2024)
New listings near 4509 Foxhall Cres Nw
- New
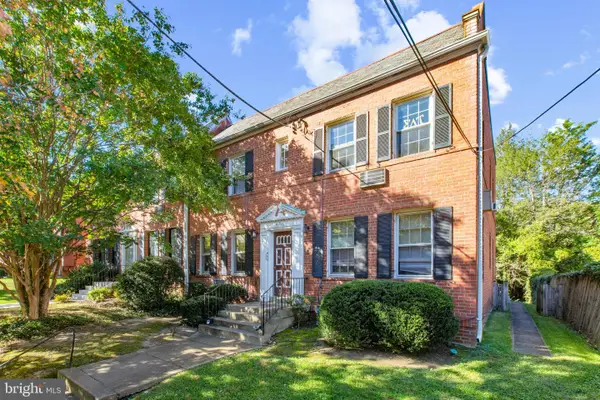 $349,950Active1 beds 1 baths670 sq. ft.
$349,950Active1 beds 1 baths670 sq. ft.4016 47th St Nw #2, WASHINGTON, DC 20016
MLS# DCDC2227660Listed by: NEXTHOME ENVISION - New
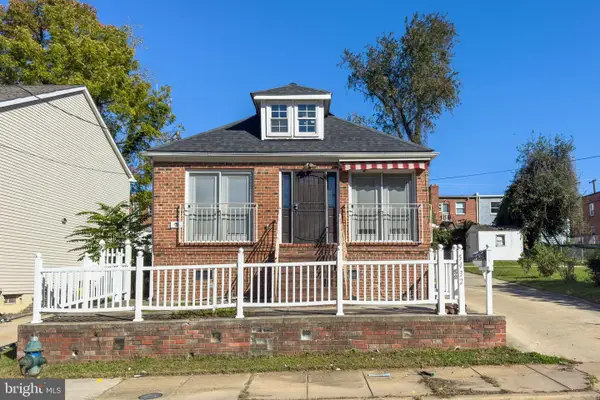 $300,000Active4 beds 2 baths1,418 sq. ft.
$300,000Active4 beds 2 baths1,418 sq. ft.5432 Call Pl Se, WASHINGTON, DC 20019
MLS# DCDC2227168Listed by: EXP REALTY LLC - New
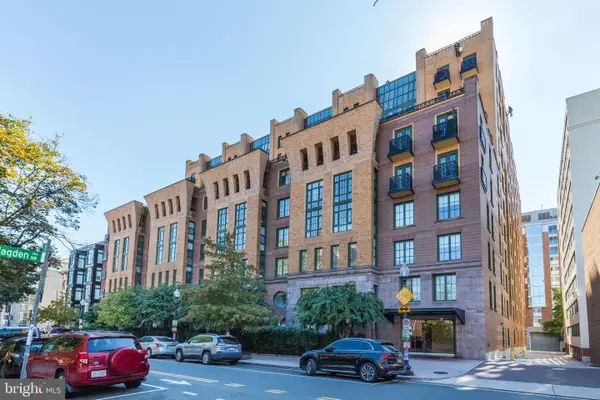 $520,000Active1 beds 1 baths735 sq. ft.
$520,000Active1 beds 1 baths735 sq. ft.910 M St Nw #508, WASHINGTON, DC 20001
MLS# DCDC2227242Listed by: COMPASS - New
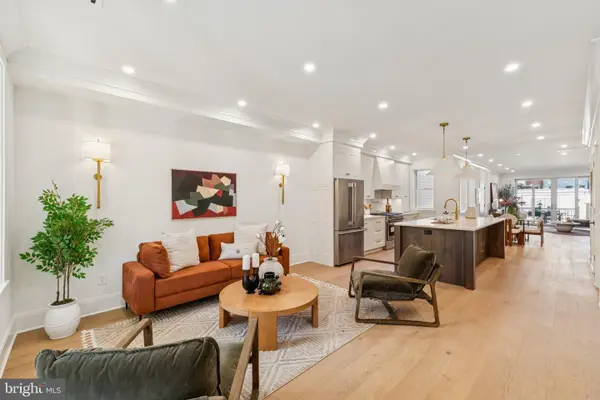 $1,499,990Active5 beds 4 baths2,792 sq. ft.
$1,499,990Active5 beds 4 baths2,792 sq. ft.21 W St Nw, WASHINGTON, DC 20001
MLS# DCDC2227378Listed by: COMPASS - Open Sun, 1 to 3pmNew
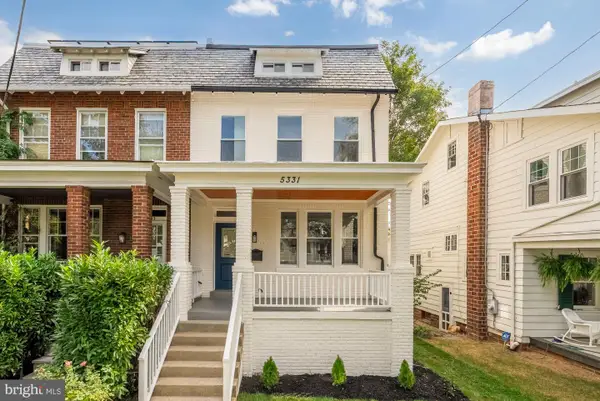 $1,499,000Active4 beds 4 baths2,610 sq. ft.
$1,499,000Active4 beds 4 baths2,610 sq. ft.5331 42nd St Nw, WASHINGTON, DC 20015
MLS# DCDC2227728Listed by: COMPASS - New
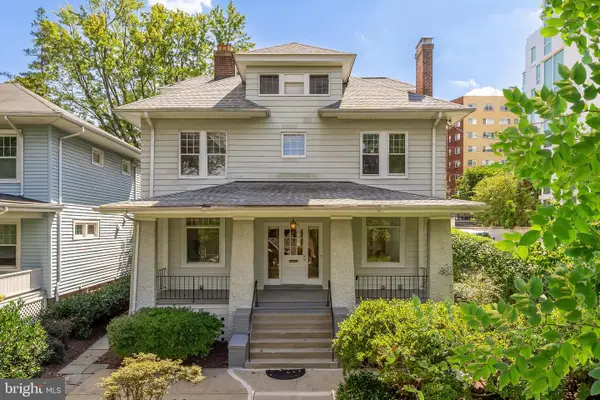 $1,295,000Active6 beds 4 baths3,200 sq. ft.
$1,295,000Active6 beds 4 baths3,200 sq. ft.3710 Military Rd Nw, WASHINGTON, DC 20015
MLS# DCDC2227766Listed by: TTR SOTHEBY'S INTERNATIONAL REALTY - Coming Soon
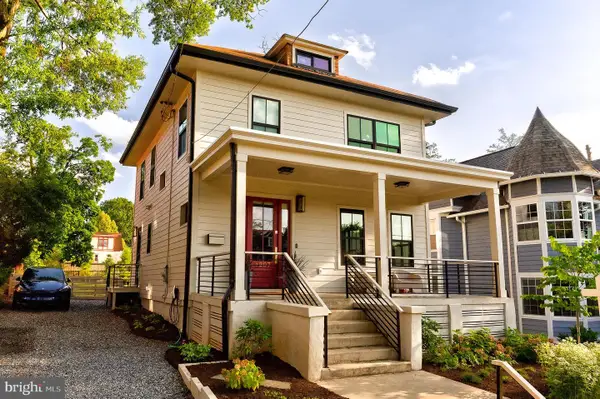 $1,495,000Coming Soon4 beds 4 baths
$1,495,000Coming Soon4 beds 4 baths1207 Randolph St Ne, WASHINGTON, DC 20017
MLS# DCDC2227768Listed by: COMPASS - New
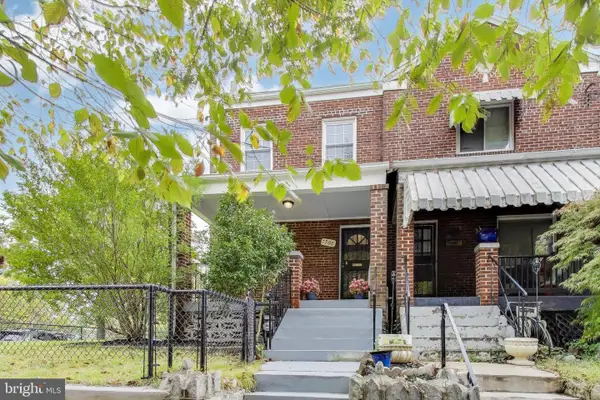 $449,900Active4 beds 3 baths1,144 sq. ft.
$449,900Active4 beds 3 baths1,144 sq. ft.1700 Fort Davis St Se, WASHINGTON, DC 20020
MLS# DCDC2225230Listed by: SAMSON PROPERTIES - New
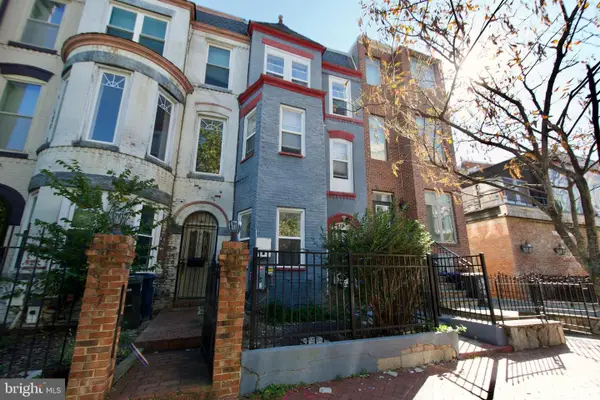 $965,000Active4 beds 3 baths1,486 sq. ft.
$965,000Active4 beds 3 baths1,486 sq. ft.815 4th St Ne, WASHINGTON, DC 20002
MLS# DCDC2225888Listed by: EXIT REALTY ENTERPRISES - Open Sun, 1 to 3pmNew
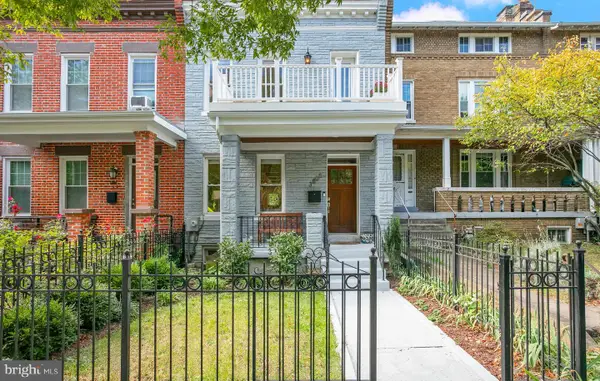 $1,175,000Active4 beds 4 baths2,520 sq. ft.
$1,175,000Active4 beds 4 baths2,520 sq. ft.3806 4th St Nw, WASHINGTON, DC 20011
MLS# DCDC2227404Listed by: TTR SOTHEBY'S INTERNATIONAL REALTY
