4531 Westhall Dr Nw, Washington, DC 20007
Local realty services provided by:Better Homes and Gardens Real Estate GSA Realty
Upcoming open houses
- Sun, Oct 1901:30 pm - 03:30 pm
Listed by:mary e saltzman
Office:compass
MLS#:DCDC2208708
Source:BRIGHTMLS
Price summary
- Price:$1,409,000
- Price per sq. ft.:$603.68
- Monthly HOA dues:$236
About this home
Discover a modern masterpiece at 4531 Westhall Drive, situated in the vibrant heart of Washington, DC. and quaint Palisades/Foxhall neighborhoods. This exquisite 3-bedroom, 3.5-bathroom residence offers 2,059 square feet of sophisticated living space, thoughtfully designed to cater to all your lifestyle needs. The property is complemented by a two car garage and roof top deck. The home's design naturally integrates the indoors with the outdoors, featuring a private deck perfect for entertaining or relaxing. Modern conveniences include air conditioning and washer/dryer hookups, ensuring effortless day-to-day living.
The residence's three spacious bedrooms each come with their own en-suite bathrooms, providing unparalleled privacy and comfort. The main floor has an open concept which allows for easy family nights or hosting events. Also available to rent.
Experience the perfect blend of luxury and practicality in a sought-after location that offers proximity to all that Washington, DC has to offer. Close to Georgetown University and hospital as well as the chain bridge for quick access to Virginia. For those seeking a harmonious urban lifestyle, 4531 Westhall Drive is not just a home—it's an experience.
Contact an agent
Home facts
- Year built:2012
- Listing ID #:DCDC2208708
- Added:98 day(s) ago
- Updated:October 17, 2025 at 01:47 PM
Rooms and interior
- Bedrooms:3
- Total bathrooms:4
- Full bathrooms:3
- Half bathrooms:1
- Living area:2,334 sq. ft.
Heating and cooling
- Cooling:Central A/C, Zoned
- Heating:Forced Air, Natural Gas, Zoned
Structure and exterior
- Roof:Rubber, Tile
- Year built:2012
- Building area:2,334 sq. ft.
- Lot area:0.02 Acres
Utilities
- Water:Public
- Sewer:Public Sewer, Shared Sewer
Finances and disclosures
- Price:$1,409,000
- Price per sq. ft.:$603.68
- Tax amount:$10,744 (2024)
New listings near 4531 Westhall Dr Nw
- New
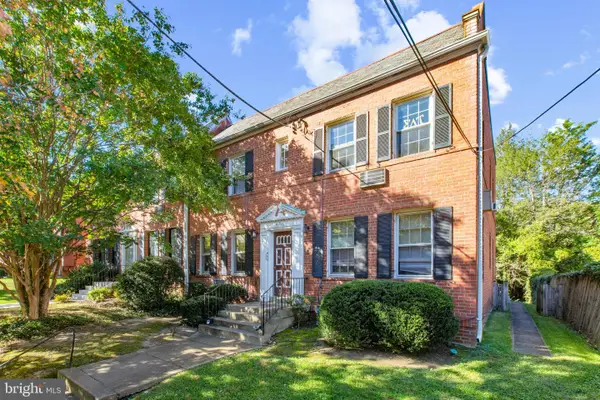 $349,950Active1 beds 1 baths670 sq. ft.
$349,950Active1 beds 1 baths670 sq. ft.4016 47th St Nw #2, WASHINGTON, DC 20016
MLS# DCDC2227660Listed by: NEXTHOME ENVISION - New
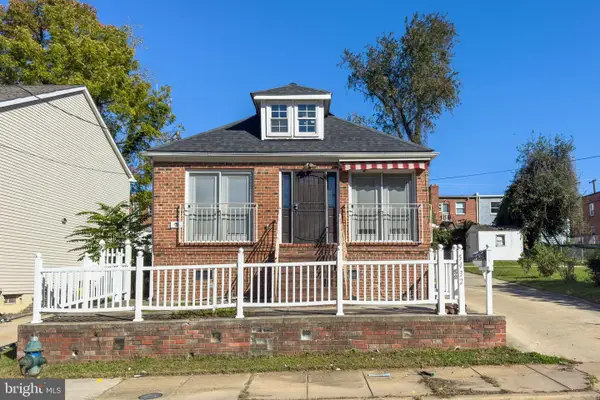 $300,000Active4 beds 2 baths1,418 sq. ft.
$300,000Active4 beds 2 baths1,418 sq. ft.5432 Call Pl Se, WASHINGTON, DC 20019
MLS# DCDC2227168Listed by: EXP REALTY LLC - New
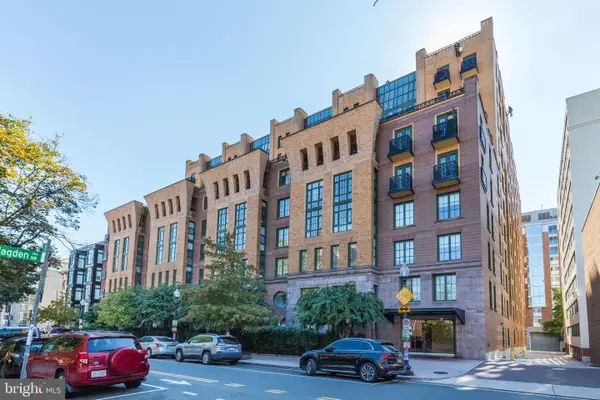 $520,000Active1 beds 1 baths735 sq. ft.
$520,000Active1 beds 1 baths735 sq. ft.910 M St Nw #508, WASHINGTON, DC 20001
MLS# DCDC2227242Listed by: COMPASS - Open Fri, 5 to 7pmNew
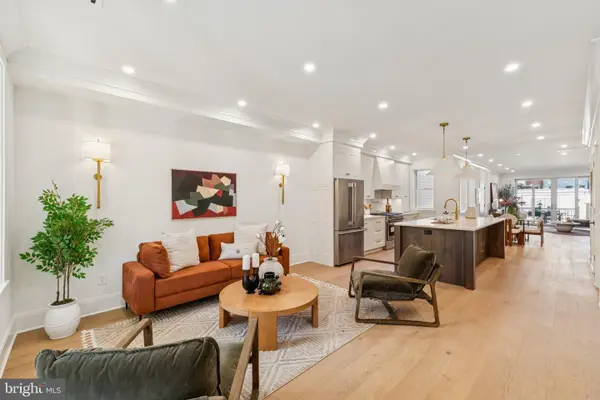 $1,499,990Active5 beds 4 baths2,792 sq. ft.
$1,499,990Active5 beds 4 baths2,792 sq. ft.21 W St Nw, WASHINGTON, DC 20001
MLS# DCDC2227378Listed by: COMPASS - Open Sun, 1 to 3pmNew
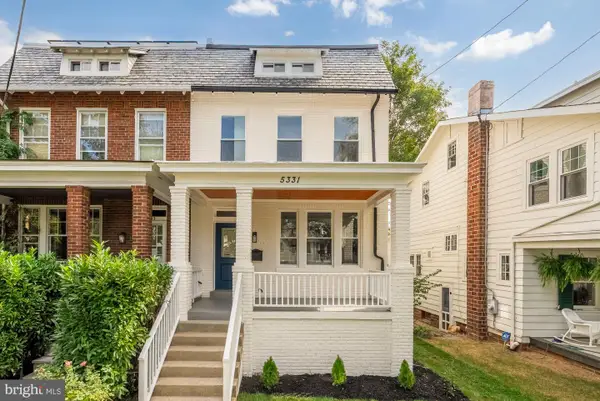 $1,499,000Active4 beds 4 baths2,610 sq. ft.
$1,499,000Active4 beds 4 baths2,610 sq. ft.5331 42nd St Nw, WASHINGTON, DC 20015
MLS# DCDC2227728Listed by: COMPASS - New
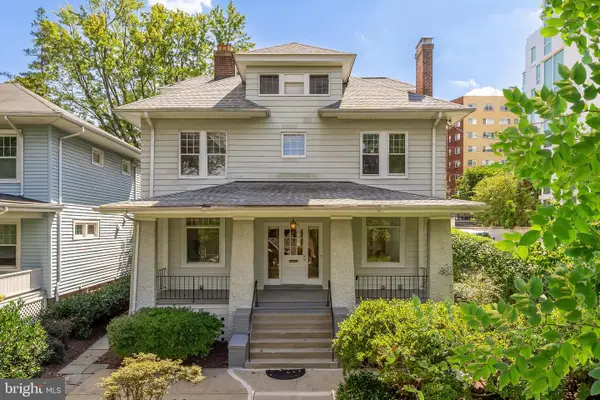 $1,295,000Active6 beds 4 baths3,200 sq. ft.
$1,295,000Active6 beds 4 baths3,200 sq. ft.3710 Military Rd Nw, WASHINGTON, DC 20015
MLS# DCDC2227766Listed by: TTR SOTHEBY'S INTERNATIONAL REALTY - Coming Soon
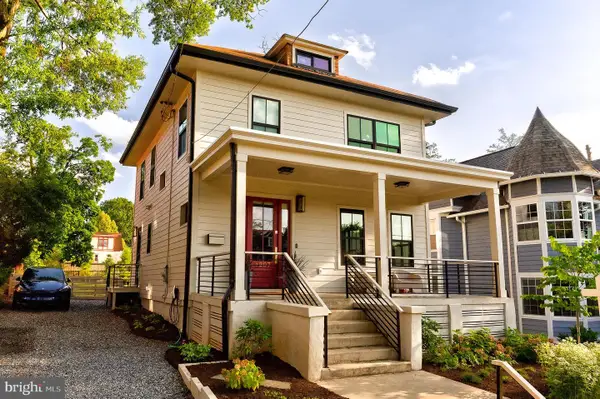 $1,495,000Coming Soon4 beds 4 baths
$1,495,000Coming Soon4 beds 4 baths1207 Randolph St Ne, WASHINGTON, DC 20017
MLS# DCDC2227768Listed by: COMPASS - New
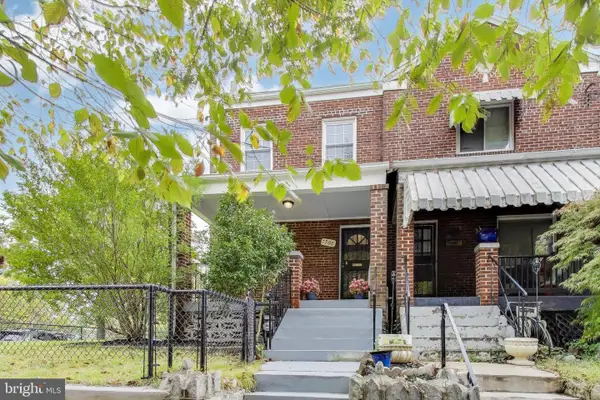 $449,900Active4 beds 3 baths1,144 sq. ft.
$449,900Active4 beds 3 baths1,144 sq. ft.1700 Fort Davis St Se, WASHINGTON, DC 20020
MLS# DCDC2225230Listed by: SAMSON PROPERTIES - New
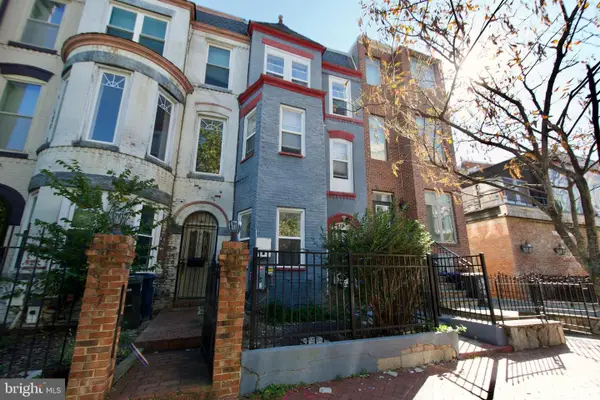 $965,000Active4 beds 3 baths1,486 sq. ft.
$965,000Active4 beds 3 baths1,486 sq. ft.815 4th St Ne, WASHINGTON, DC 20002
MLS# DCDC2225888Listed by: EXIT REALTY ENTERPRISES - Open Sun, 1 to 3pmNew
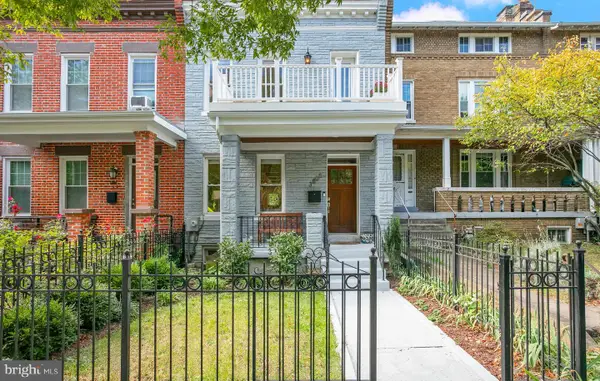 $1,175,000Active4 beds 4 baths2,520 sq. ft.
$1,175,000Active4 beds 4 baths2,520 sq. ft.3806 4th St Nw, WASHINGTON, DC 20011
MLS# DCDC2227404Listed by: TTR SOTHEBY'S INTERNATIONAL REALTY
