455 Q St Nw, Washington, DC 20001
Local realty services provided by:Better Homes and Gardens Real Estate Community Realty
455 Q St Nw,Washington, DC 20001
$1,160,000
- 3 Beds
- 3 Baths
- 1,510 sq. ft.
- Townhouse
- Pending
Listed by: sandi mujanovic
Office: ttr sotheby's international realty
MLS#:DCDC2212734
Source:BRIGHTMLS
Price summary
- Price:$1,160,000
- Price per sq. ft.:$768.21
About this home
Major Price Improvement!! This stunningly renovated home by award-winning DC design firm FORMA comes with its very own carriage house! The location hits the sweet spot: a tree-lined one-way residential street steps from vibrant cafes, restaurants, groceries, and parks, yet removed enough to ensure tranquility and restful sleep.
The open-plan main level was thoughtfully redesigned for maximum sunlight and flow and includes smart custom built-in seating with storage, immaculate hardwood floors, a lovely powder room, and a five-star gourmet kitchen with stainless steel appliances, high-end Liebherr fridge and loads of storage. Large sliding doors let in the light and open out to your fully-fenced private flagstone courtyard, complete with fire pit and garden beds.
The spacious primary suite impresses with a spa-inspired en-suite bath, custom window seating and vaulted ceiling and ample custom Elfa closets. Both bathrooms are beautifully updated, and one of the bedrooms includes a Murphy bed that conveys to the new owners.
The carriage house is the coveted cherry on top. Upstairs is a large, bright flex space, perfect for an office/den setup, art/hobby room, or private fitness studio, while below is a one-car garage with space for your outdoor equipment, holiday decorations, tools, and anything else you need.
Don't miss the opportunity to snag this one-of-a-kind home! Open Houses this weekend!
Contact an agent
Home facts
- Year built:1900
- Listing ID #:DCDC2212734
- Added:59 day(s) ago
- Updated:November 07, 2025 at 02:37 AM
Rooms and interior
- Bedrooms:3
- Total bathrooms:3
- Full bathrooms:2
- Half bathrooms:1
- Living area:1,510 sq. ft.
Heating and cooling
- Cooling:Central A/C
- Heating:Forced Air, Natural Gas
Structure and exterior
- Year built:1900
- Building area:1,510 sq. ft.
- Lot area:0.03 Acres
Utilities
- Water:Public
- Sewer:Public Sewer
Finances and disclosures
- Price:$1,160,000
- Price per sq. ft.:$768.21
- Tax amount:$10,204 (2024)
New listings near 455 Q St Nw
- Coming Soon
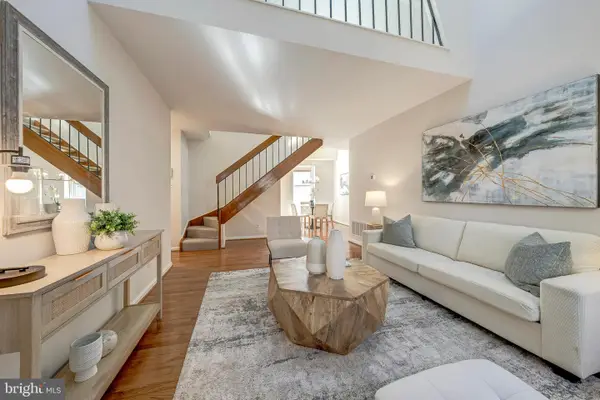 $549,999Coming Soon1 beds 1 baths
$549,999Coming Soon1 beds 1 baths3610 39th St Nw #e545, WASHINGTON, DC 20016
MLS# DCDC2230298Listed by: TTR SOTHEBYS INTERNATIONAL REALTY - New
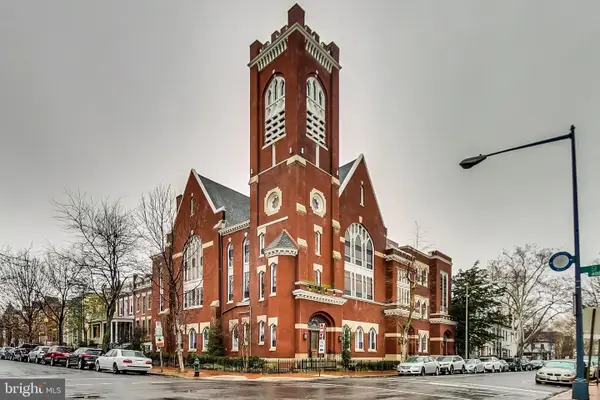 $449,900Active1 beds 1 baths630 sq. ft.
$449,900Active1 beds 1 baths630 sq. ft.819 D St Ne #7, WASHINGTON, DC 20002
MLS# DCDC2227382Listed by: COMPASS - New
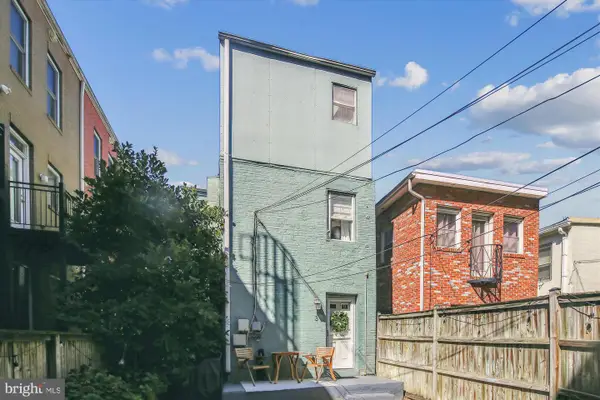 $625,000Active2 beds 3 baths1,034 sq. ft.
$625,000Active2 beds 3 baths1,034 sq. ft.1505 8th St Nw #3, WASHINGTON, DC 20001
MLS# DCDC2230662Listed by: RE/MAX ALLEGIANCE - New
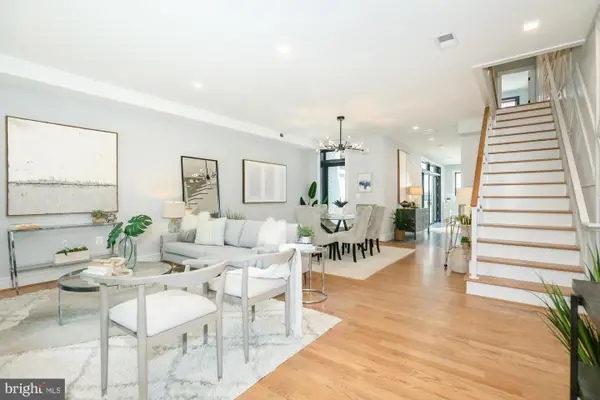 $1,795,000Active4 beds 4 baths2,300 sq. ft.
$1,795,000Active4 beds 4 baths2,300 sq. ft.1015 O St Nw, WASHINGTON, DC 20001
MLS# DCDC2230816Listed by: COMPASS - Coming Soon
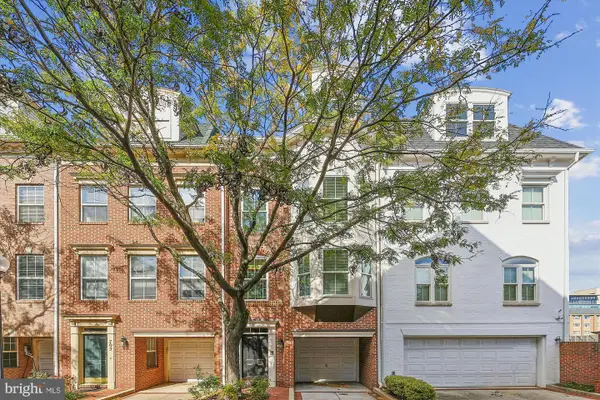 $1,049,000Coming Soon4 beds 4 baths
$1,049,000Coming Soon4 beds 4 baths703 Capitol Square Pl Sw, WASHINGTON, DC 20024
MLS# DCDC2228090Listed by: LONG & FOSTER REAL ESTATE, INC. - New
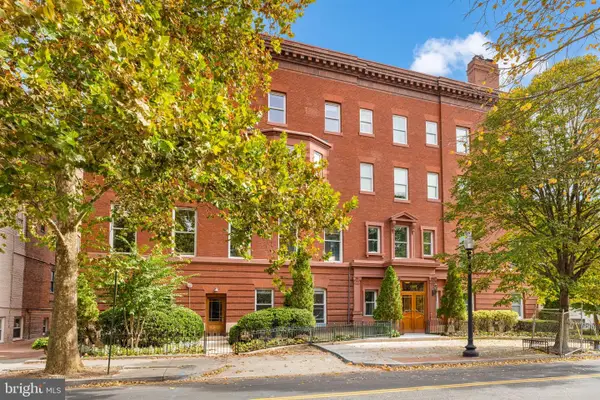 $1,699,900Active3 beds 3 baths1,641 sq. ft.
$1,699,900Active3 beds 3 baths1,641 sq. ft.1701 18th St Nw #401, WASHINGTON, DC 20009
MLS# DCDC2222528Listed by: CENTURY 21 REDWOOD REALTY - New
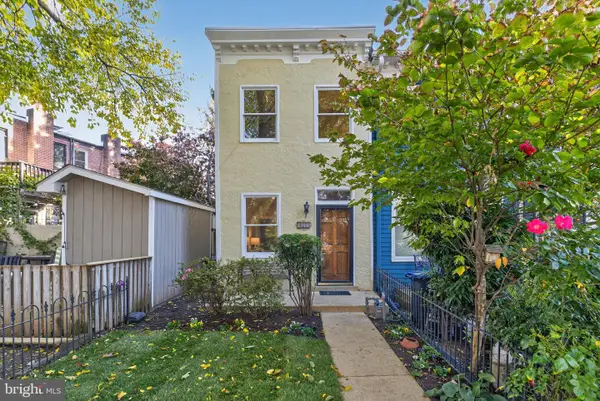 $829,000Active2 beds 1 baths954 sq. ft.
$829,000Active2 beds 1 baths954 sq. ft.1019 South Carolina Ave Se, WASHINGTON, DC 20003
MLS# DCDC2224318Listed by: COMPASS - New
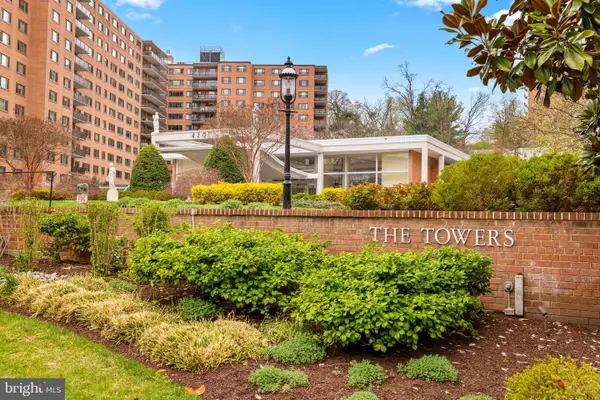 $519,000Active2 beds 2 baths1,468 sq. ft.
$519,000Active2 beds 2 baths1,468 sq. ft.4201 Cathedral Ave Nw #724e, WASHINGTON, DC 20016
MLS# DCDC2226240Listed by: WASHINGTON FINE PROPERTIES, LLC - New
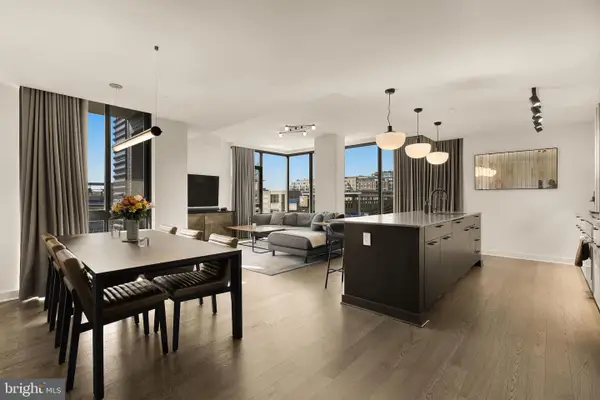 $1,195,000Active2 beds 2 baths1,435 sq. ft.
$1,195,000Active2 beds 2 baths1,435 sq. ft.70 N St Se #n601, WASHINGTON, DC 20003
MLS# DCDC2226856Listed by: COMPASS - New
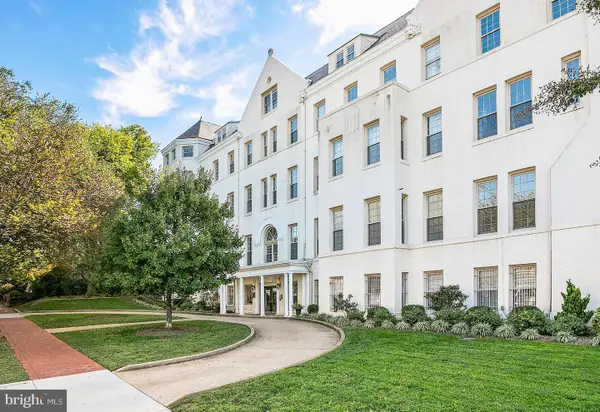 $394,000Active1 beds 1 baths470 sq. ft.
$394,000Active1 beds 1 baths470 sq. ft.101 North Carolina Ave Se #110, WASHINGTON, DC 20003
MLS# DCDC2228566Listed by: TTR SOTHEBY'S INTERNATIONAL REALTY
