4616 Foxhall Cres Nw, Washington, DC 20007
Local realty services provided by:Better Homes and Gardens Real Estate GSA Realty
4616 Foxhall Cres Nw,Washington, DC 20007
$2,349,000
- 5 Beds
- 6 Baths
- 5,312 sq. ft.
- Single family
- Active
Upcoming open houses
- Sun, Oct 1901:00 pm - 03:00 pm
Listed by:diane daly
Office:ttr sotheby's international realty
MLS#:DCDC2212978
Source:BRIGHTMLS
Price summary
- Price:$2,349,000
- Price per sq. ft.:$442.21
- Monthly HOA dues:$133.33
About this home
Exceptional value! Tucked away at the end of the exclusive Foxhall Crescents enclave—on the historic site of the former Rockefeller Estate—this elegant 5-bedroom, 5.5-bath residence, with 5,832 sq.ft. of living space was custom-designed by renowned DC architect Arthur Cotton Moore. Built in 1984 and lovingly maintained by the original owner, the home features Moore’s signature pale brick façade and a striking Palladian window that floods the two-story entry hall with natural light.
Inside, marble floors and a grand staircase set the tone for gracious living. Just off the main entry, a hallway connects to the kitchen and includes a powder room and coat closet for added convenience. The open kitchen and family room were thoughtfully redesigned with refined custom cabinetry, a large island, and top-tier appliances including a Sub-Zero wine fridge, refrigerator drawers, freezer drawers, and a full-size Thermador refrigerator/freezer—ideal for entertaining.
Formal living and dining rooms span the back of the home, where a wood-burning fireplace, custom built-ins, and French doors open to a large flagstone patio overlooking the garden and pool. The dining room comfortably seats 14, with a wall of casement windows framing the serene outdoor setting.
Upstairs, the primary suite features a spacious bedroom, marble bath with soaking tub and separate shower, and two walk-in closets. Two additional en-suite bedrooms complete the upper level.
The light-filled walkout lower level includes a large recreation room with built-ins, wood-burning fireplace, and French doors leading directly to the pool and lower patio. Two additional bedrooms, two full baths, and a generous laundry room offer flexible living and guest space.
Located minutes from Georgetown, Downtown DC, Chain Bridge, and major commuter routes, 4616 Foxhall Crescents is a rare offering combining privacy, architectural pedigree, and timeless design.
Contact an agent
Home facts
- Year built:1984
- Listing ID #:DCDC2212978
- Added:71 day(s) ago
- Updated:October 17, 2025 at 07:43 PM
Rooms and interior
- Bedrooms:5
- Total bathrooms:6
- Full bathrooms:5
- Half bathrooms:1
- Living area:5,312 sq. ft.
Heating and cooling
- Cooling:Central A/C
- Heating:Electric, Forced Air
Structure and exterior
- Roof:Composite
- Year built:1984
- Building area:5,312 sq. ft.
- Lot area:0.18 Acres
Utilities
- Water:Public
- Sewer:Public Sewer
Finances and disclosures
- Price:$2,349,000
- Price per sq. ft.:$442.21
- Tax amount:$16,387 (2024)
New listings near 4616 Foxhall Cres Nw
- New
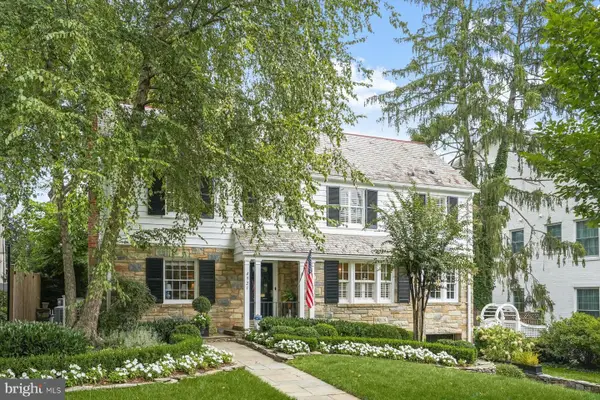 $2,895,000Active4 beds 5 baths4,125 sq. ft.
$2,895,000Active4 beds 5 baths4,125 sq. ft.4921 Tilden St Nw, WASHINGTON, DC 20016
MLS# DCDC2224076Listed by: WASHINGTON FINE PROPERTIES, LLC - New
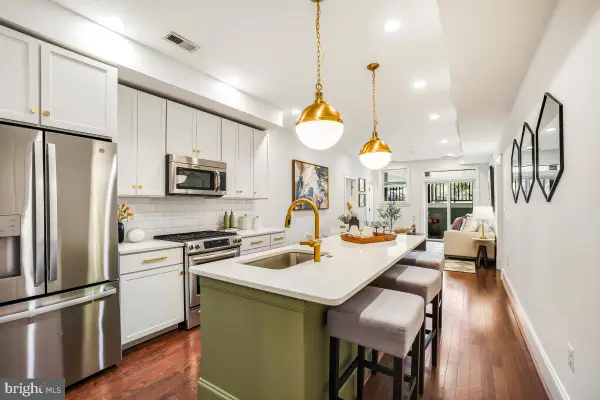 $475,000Active2 beds 2 baths858 sq. ft.
$475,000Active2 beds 2 baths858 sq. ft.321 18th St Se #2, WASHINGTON, DC 20003
MLS# DCDC2227508Listed by: RLAH @PROPERTIES - New
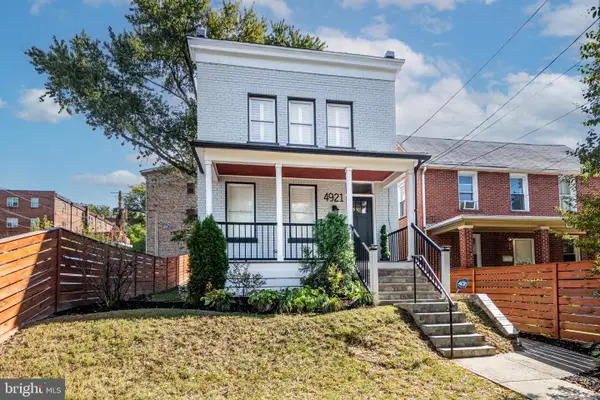 $625,000Active3 beds 2 baths1,954 sq. ft.
$625,000Active3 beds 2 baths1,954 sq. ft.4921 North Capitol St. Ne, WASHINGTON, DC 20011
MLS# DCDC2227714Listed by: COMPASS - Coming Soon
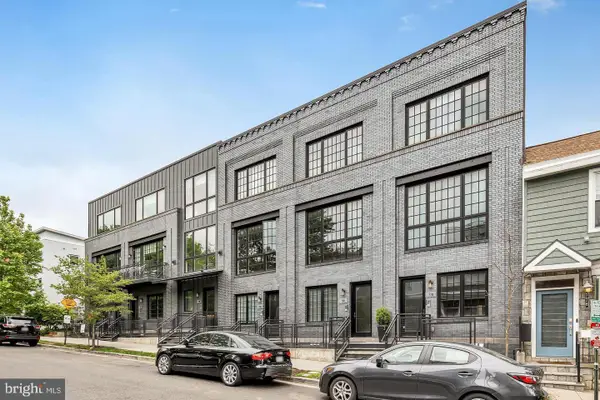 $989,000Coming Soon2 beds 2 baths
$989,000Coming Soon2 beds 2 baths774 Girard St Nw #2w, WASHINGTON, DC 20001
MLS# DCDC2227890Listed by: SAMSON PROPERTIES - Coming Soon
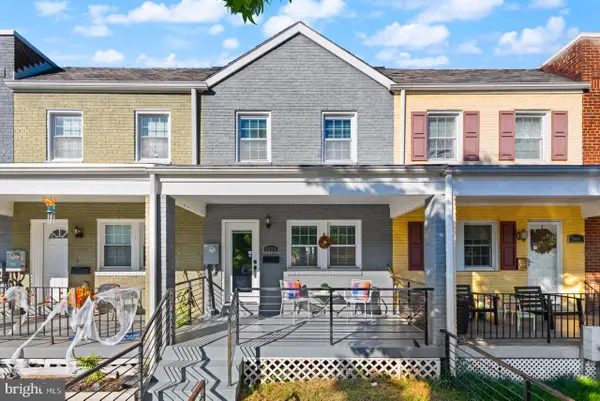 $540,000Coming Soon2 beds 2 baths
$540,000Coming Soon2 beds 2 baths2004 E St Ne, WASHINGTON, DC 20002
MLS# DCDC2227904Listed by: COLDWELL BANKER REALTY - WASHINGTON - Open Sun, 1 to 3pmNew
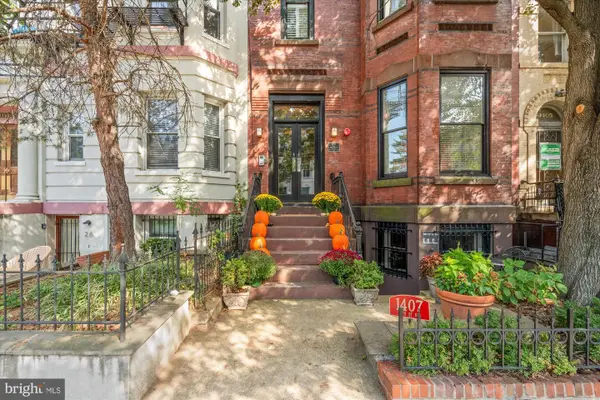 $899,000Active2 beds 2 baths1,209 sq. ft.
$899,000Active2 beds 2 baths1,209 sq. ft.1407 15th St Nw #4, WASHINGTON, DC 20005
MLS# DCDC2227912Listed by: TTR SOTHEBY'S INTERNATIONAL REALTY - New
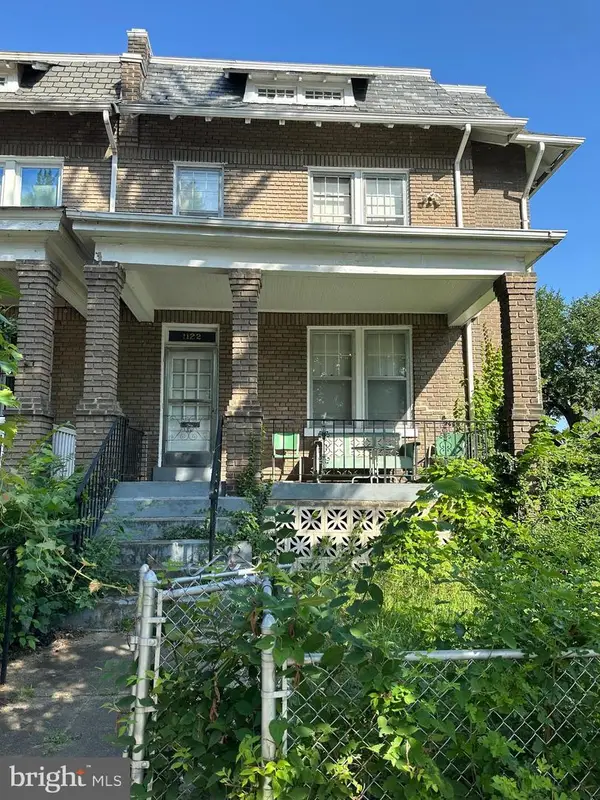 $547,000Active3 beds 2 baths1,552 sq. ft.
$547,000Active3 beds 2 baths1,552 sq. ft.1122 Holbrook St Ne, WASHINGTON, DC 20002
MLS# DCDC2227924Listed by: FORMANT PROPERTY GROUP, LLC - New
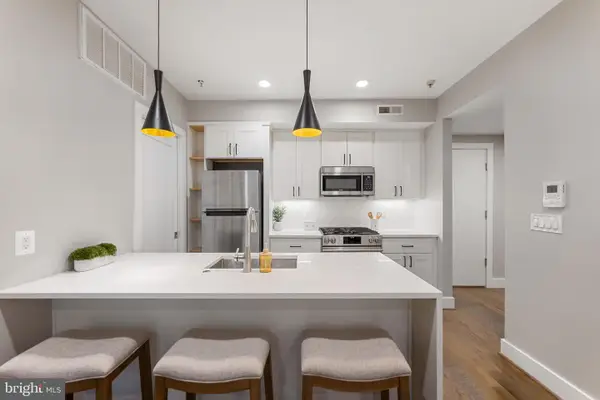 $420,000Active2 beds 2 baths680 sq. ft.
$420,000Active2 beds 2 baths680 sq. ft.1508 F St Ne #1, WASHINGTON, DC 20002
MLS# DCDC2226898Listed by: KW METRO CENTER - New
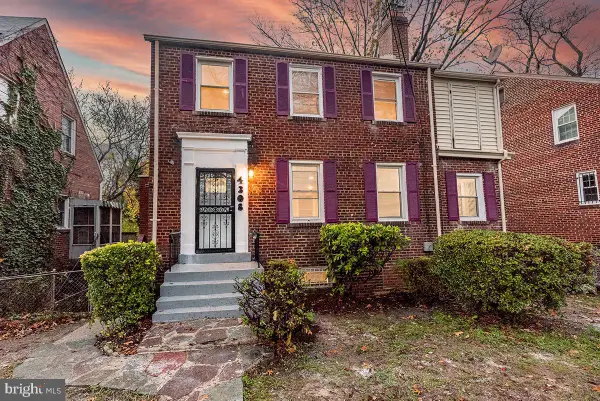 $480,000Active4 beds 4 baths2,327 sq. ft.
$480,000Active4 beds 4 baths2,327 sq. ft.4308 Alabama Ave Se, WASHINGTON, DC 20019
MLS# DCDC2227190Listed by: SSG REAL ESTATE LLC. - New
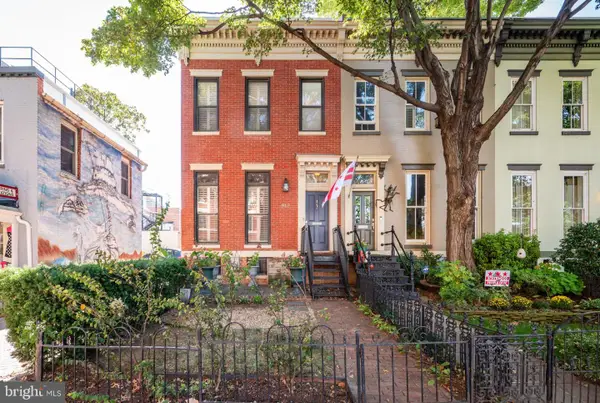 $1,395,000Active2 beds 3 baths2,015 sq. ft.
$1,395,000Active2 beds 3 baths2,015 sq. ft.912 P St Nw, WASHINGTON, DC 20001
MLS# DCDC2227282Listed by: TTR SOTHEBY'S INTERNATIONAL REALTY
