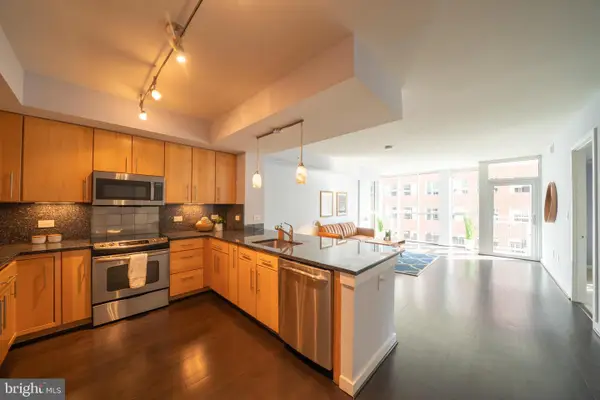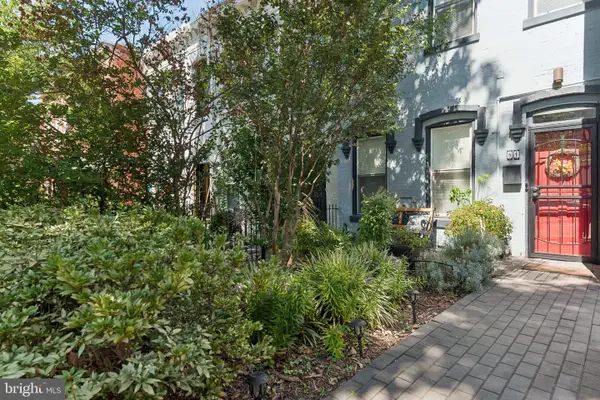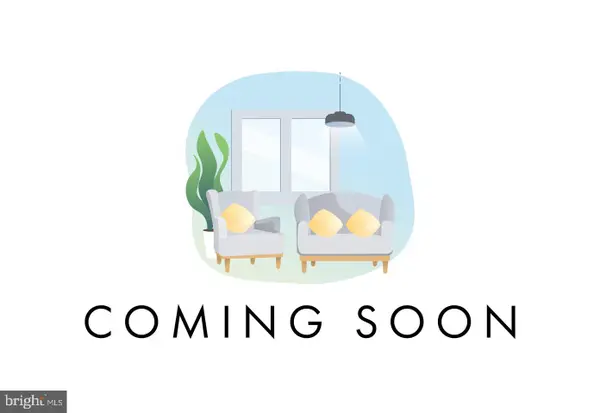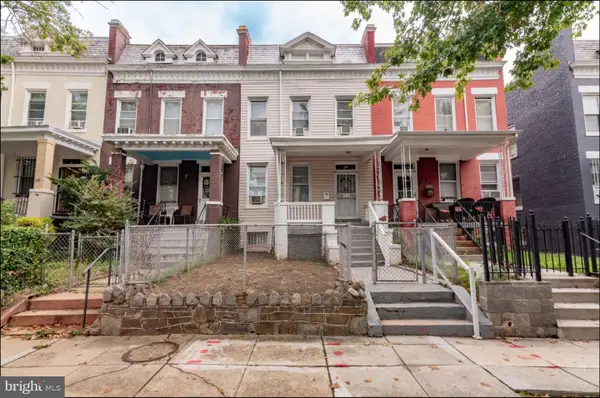4625 Tilden St Nw, Washington, DC 20016
Local realty services provided by:Better Homes and Gardens Real Estate Maturo
4625 Tilden St Nw,Washington, DC 20016
$1,220,000
- 2 Beds
- 3 Baths
- 1,349 sq. ft.
- Single family
- Pending
Listed by:janice a pouch
Office:compass
MLS#:DCDC2211736
Source:BRIGHTMLS
Price summary
- Price:$1,220,000
- Price per sq. ft.:$904.37
About this home
**STILL ACCEPTING BACK UP OFFERS** SPRING VALLEY - Originally a model home for a rare enclave of stone masonry homes built in the neighborhood during the 1950's, this Cottage-style residence captures the essence of the bucolic English countryside. Offering a perfect blend of charm and modern convenience with two spacious bedrooms and two well-appointed ensuite bathrooms conveniently located on the main level. A lower-level den with half-bath, this residence is designed for easy living.
Step inside to discover a warm and inviting atmosphere, accentuated by a wood burning fireplace, and large windows that flood the space with natural light, creating a serene ambiance throughout. The cozy living areas invite you to unwind, while the character-rich stone exterior adds a touch of timeless elegance that is hard to resist.
As you step outside, you are greeted by a lush garden that feels like a hidden paradise. A stunning Japanese maple stands majestically at the center, its delicate, crimson leaves dancing in the breeze, providing a vibrant contrast against the verdant greens surrounding it. The garden is a tapestry of colorful blooms and fragrant herbs, with winding stone paths that invite you to explore every corner.
Nestled just blocks away from Spring Valley Village, you’ll enjoy the convenience of nearby dining and shopping, including the beloved Millie’s and Crate and Barrel. Whether you’re sipping morning coffee on your front porch or exploring the charming neighborhood, this home offers a lifestyle of tranquility and ease.
A quaint gem in Spring Valley, where the beauty of countryside living meets the vibrancy of community life. Your idyllic sanctuary awaits!
Contact an agent
Home facts
- Year built:1951
- Listing ID #:DCDC2211736
- Added:181 day(s) ago
- Updated:September 29, 2025 at 07:35 AM
Rooms and interior
- Bedrooms:2
- Total bathrooms:3
- Full bathrooms:2
- Half bathrooms:1
- Living area:1,349 sq. ft.
Heating and cooling
- Cooling:Central A/C
- Heating:Natural Gas, Radiator
Structure and exterior
- Roof:Slate
- Year built:1951
- Building area:1,349 sq. ft.
- Lot area:0.04 Acres
Utilities
- Water:Public
- Sewer:Public Septic, Public Sewer
Finances and disclosures
- Price:$1,220,000
- Price per sq. ft.:$904.37
- Tax amount:$2,296 (2024)
New listings near 4625 Tilden St Nw
- Coming Soon
 $990,000Coming Soon3 beds 2 baths
$990,000Coming Soon3 beds 2 baths409 M St Ne, WASHINGTON, DC 20002
MLS# DCDC2224874Listed by: LONG & FOSTER REAL ESTATE, INC. - New
 $299,000Active1 beds 1 baths
$299,000Active1 beds 1 baths4000 Cathedral Ave Nw #208b, WASHINGTON, DC 20016
MLS# DCDC2223950Listed by: CATHEDRAL REALTY, LLC. - New
 $605,000Active2 beds 1 baths704 sq. ft.
$605,000Active2 beds 1 baths704 sq. ft.733 8th St Se #304, WASHINGTON, DC 20003
MLS# DCDC2211748Listed by: COMPASS - Open Sat, 1 to 3pmNew
 $560,000Active2 beds 2 baths852 sq. ft.
$560,000Active2 beds 2 baths852 sq. ft.1843 Mintwood Pl Nw #204, WASHINGTON, DC 20009
MLS# DCDC2224876Listed by: COMPASS - New
 $575,000Active5 beds 4 baths2,316 sq. ft.
$575,000Active5 beds 4 baths2,316 sq. ft.2510 Elvans Rd Se, WASHINGTON, DC 20020
MLS# DCDC2224028Listed by: FAIRFAX REALTY SELECT - New
 $530,000Active3 beds 2 baths1,160 sq. ft.
$530,000Active3 beds 2 baths1,160 sq. ft.2240 15th St Ne, WASHINGTON, DC 20018
MLS# DCDC2224872Listed by: LONG & FOSTER REAL ESTATE, INC. - New
 $639,900Active2 beds 2 baths1,065 sq. ft.
$639,900Active2 beds 2 baths1,065 sq. ft.1025 1st St Se #611, WASHINGTON, DC 20003
MLS# DCDC2224818Listed by: SAMSON PROPERTIES - Coming Soon
 $1,099,000Coming Soon3 beds 3 baths
$1,099,000Coming Soon3 beds 3 baths51 P St Nw, WASHINGTON, DC 20001
MLS# DCDC2224828Listed by: BERKSHIRE HATHAWAY HOMESERVICES PENFED REALTY - Coming Soon
 $215,000Coming Soon1 beds 1 baths
$215,000Coming Soon1 beds 1 baths3901 Cathedral Ave Nw #419, WASHINGTON, DC 20016
MLS# DCDC2224504Listed by: RLAH @PROPERTIES - New
 $250,000Active4 beds 2 baths2,178 sq. ft.
$250,000Active4 beds 2 baths2,178 sq. ft.611 Keefer Pl Nw, WASHINGTON, DC 20010
MLS# DCDC2224812Listed by: ALEX COOPER AUCTIONEERS, INC.
