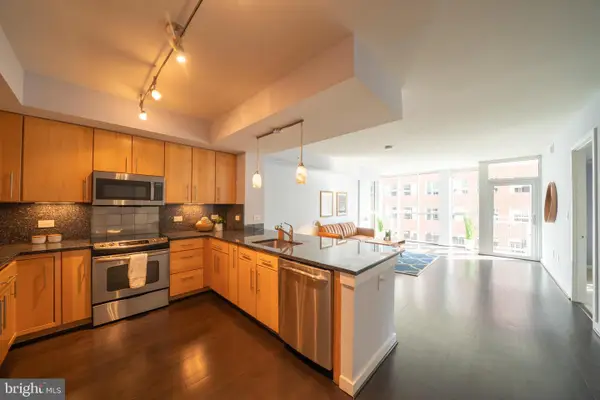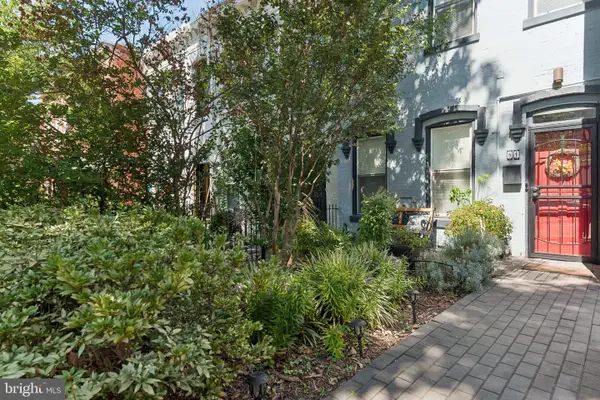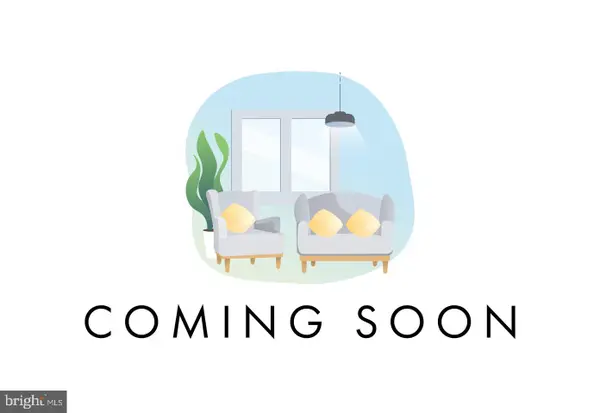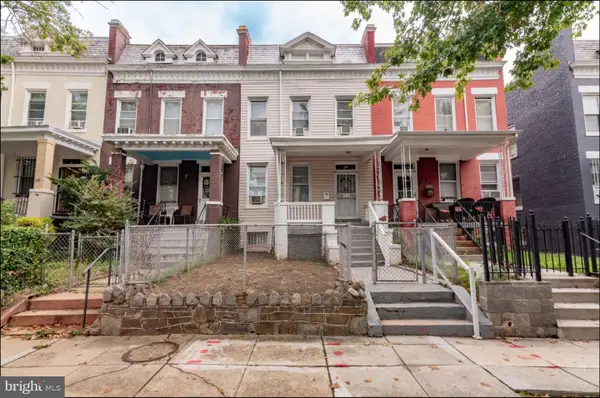4704 45th St Nw, Washington, DC 20016
Local realty services provided by:Better Homes and Gardens Real Estate GSA Realty
4704 45th St Nw,Washington, DC 20016
$2,250,000
- 6 Beds
- 5 Baths
- 3,463 sq. ft.
- Single family
- Pending
Listed by:chelsea lanise traylor
Office:redfin corp
MLS#:DCDC2222034
Source:BRIGHTMLS
Price summary
- Price:$2,250,000
- Price per sq. ft.:$649.73
About this home
Welcome to this stunning, renovated and expanded home in highly desirable American University Park! Set on a flat, landscaped lot with a fenced backyard, detached one-car garage, and over 3,600 square feet of exquisitely finished living space across four levels, this residence perfectly blends historic charm with modern luxury. A slate walkway winds through the lush front yard, leading to a welcoming entry. Inside, the traditional floor plan opens to a gracious living room featuring a wood-burning fireplace and glass-enclosed bookshelves. The home seamlessly transitions into a multi-level rear addition, showcasing a spectacular great room with a wall of sliding glass doors that open to a brand-new outdoor seating area. Broad steps lead down to a new slate patio, freshly graded backyard, and new garden shed—perfect for entertaining or quiet enjoyment. At the heart of the home is a chef’s kitchen outfitted with: GE Monogram appliances including a 36” 6-burner gas rangetop, wall oven, speed oven, and undercounter drawer microwave, Bosch refrigerator/freezer with dual compressors, U-Line beverage and breakfast bar refrigerators, Hansgrohe sink fixture, Expansive center island with bar seating and appliance storage, Built-in window bench with additional storage, and an adjacent butler’s pantry providing extra prep space and cabinetry. The butler's pantry flows into a spacious formal dining room, ideal for both everyday meals and special gatherings. A powder room is conveniently located on the main level. Upstairs, the primary suite is a serene retreat featuring a private outdoor veranda, custom walk-in closet with built-in cabinetry and a private in-suite washer/dryer, luxurious en suite bath with dual vanities, heated floors, custom cabinetry, soaking tub, walk-in shower, water closet, and Bluetooth speaker system. Three additional bedrooms and two full bathrooms complete the second level, offering ample space and comfort. The finished third level attic offers a flexible living area, perfect for an office, playroom, or recreation space—plus an additional bedroom with sweeping neighborhood views. The fully remodeled lower level provides even more living space, including a sixth bedroom, full bathroom, laundry room, conditioned storage area, and generous pantry. Additional updates include solar panels, updated electrical and plumbing systems, and thoughtful finishes throughout.Enjoy garage parking, or leave the car behind with easy access to both Tenleytown and Friendship Heights Metro stations. Janney Elementary School. This home offers the ideal blend of luxury, location, and livability. **Seller kindly ask that any offer be presented by 5pm on Monday.**
Contact an agent
Home facts
- Year built:1938
- Listing ID #:DCDC2222034
- Added:9 day(s) ago
- Updated:September 29, 2025 at 07:35 AM
Rooms and interior
- Bedrooms:6
- Total bathrooms:5
- Full bathrooms:4
- Half bathrooms:1
- Living area:3,463 sq. ft.
Heating and cooling
- Cooling:Central A/C
- Heating:Forced Air, Natural Gas
Structure and exterior
- Year built:1938
- Building area:3,463 sq. ft.
- Lot area:0.11 Acres
Utilities
- Water:Public
- Sewer:Public Sewer
Finances and disclosures
- Price:$2,250,000
- Price per sq. ft.:$649.73
- Tax amount:$12,469 (2024)
New listings near 4704 45th St Nw
- Coming Soon
 $990,000Coming Soon3 beds 2 baths
$990,000Coming Soon3 beds 2 baths409 M St Ne, WASHINGTON, DC 20002
MLS# DCDC2224874Listed by: LONG & FOSTER REAL ESTATE, INC. - New
 $299,000Active1 beds 1 baths
$299,000Active1 beds 1 baths4000 Cathedral Ave Nw #208b, WASHINGTON, DC 20016
MLS# DCDC2223950Listed by: CATHEDRAL REALTY, LLC. - New
 $605,000Active2 beds 1 baths704 sq. ft.
$605,000Active2 beds 1 baths704 sq. ft.733 8th St Se #304, WASHINGTON, DC 20003
MLS# DCDC2211748Listed by: COMPASS - Open Sat, 1 to 3pmNew
 $560,000Active2 beds 2 baths852 sq. ft.
$560,000Active2 beds 2 baths852 sq. ft.1843 Mintwood Pl Nw #204, WASHINGTON, DC 20009
MLS# DCDC2224876Listed by: COMPASS - New
 $575,000Active5 beds 4 baths2,316 sq. ft.
$575,000Active5 beds 4 baths2,316 sq. ft.2510 Elvans Rd Se, WASHINGTON, DC 20020
MLS# DCDC2224028Listed by: FAIRFAX REALTY SELECT - New
 $530,000Active3 beds 2 baths1,160 sq. ft.
$530,000Active3 beds 2 baths1,160 sq. ft.2240 15th St Ne, WASHINGTON, DC 20018
MLS# DCDC2224872Listed by: LONG & FOSTER REAL ESTATE, INC. - New
 $639,900Active2 beds 2 baths1,065 sq. ft.
$639,900Active2 beds 2 baths1,065 sq. ft.1025 1st St Se #611, WASHINGTON, DC 20003
MLS# DCDC2224818Listed by: SAMSON PROPERTIES - Coming Soon
 $1,099,000Coming Soon3 beds 3 baths
$1,099,000Coming Soon3 beds 3 baths51 P St Nw, WASHINGTON, DC 20001
MLS# DCDC2224828Listed by: BERKSHIRE HATHAWAY HOMESERVICES PENFED REALTY - Coming Soon
 $215,000Coming Soon1 beds 1 baths
$215,000Coming Soon1 beds 1 baths3901 Cathedral Ave Nw #419, WASHINGTON, DC 20016
MLS# DCDC2224504Listed by: RLAH @PROPERTIES - New
 $250,000Active4 beds 2 baths2,178 sq. ft.
$250,000Active4 beds 2 baths2,178 sq. ft.611 Keefer Pl Nw, WASHINGTON, DC 20010
MLS# DCDC2224812Listed by: ALEX COOPER AUCTIONEERS, INC.
