4717 7th St Ne, Washington, DC 20017
Local realty services provided by:Better Homes and Gardens Real Estate Cassidon Realty
Listed by: yony kifle
Office: exp realty, llc.
MLS#:DCDC2230390
Source:BRIGHTMLS
Price summary
- Price:$889,000
- Price per sq. ft.:$478.73
About this home
*END UNIT TOWNHOUSE WITH PRIVATE PARKING FOR 3 CARS.*
Experience the perfect blend of modern comfort and classic DC charm in this beautifully updated 4-bedroom, 3.5-bath end-unit rowhome near Michigan Park. Spanning three finished levels, this home offers bright, open living spaces and stylish updates throughout. A welcoming front porch leads into a sun-filled living room with wide windows and hardwood floors that flow seamlessly across the main level. The updated kitchen features stainless steel appliances, shaker-style cabinetry, and a peninsula with seating that opens to the dining area, creating an ideal setting for everyday living and entertaining.
Upstairs, the primary suite includes a private bath, while two additional bedrooms share a spacious hall bathroom and convenient upper-level laundry. The finished lower level provides flexible living options with a wet bar, full bath, den, and bedroom setup making it ideal for guests, a home office, or fitness space. A separate entrance, full-size windows, and additional laundry hook-up add to the home’s functionality.
Recent upgrades include a new roof with sunroof and a newly updated driveway that comfortably accommodates two to three cars, in addition to available street parking. The deep backyard offers plenty of room for outdoor dining, gardening, or simply relaxing in a private setting.
Located within a charming, tree-lined community near Catholic University, this home provides easy access to Brookland-CUA and Fort Totten Metro Stations, Turkey Thicket Recreation Center, and the Lamond Riggs/Lillian J. Huff Library. Enjoy the vibrant atmosphere of the nearby Brookland neighborhood, with its wide selection of restaurants, cafés, shops, and art walks, all just minutes from your doorstep.
Contact an agent
Home facts
- Year built:1949
- Listing ID #:DCDC2230390
- Added:1 day(s) ago
- Updated:November 07, 2025 at 01:48 AM
Rooms and interior
- Bedrooms:4
- Total bathrooms:4
- Full bathrooms:3
- Half bathrooms:1
- Living area:1,857 sq. ft.
Heating and cooling
- Cooling:Central A/C
- Heating:Forced Air, Natural Gas
Structure and exterior
- Year built:1949
- Building area:1,857 sq. ft.
- Lot area:0.07 Acres
Utilities
- Water:Public
- Sewer:Public Sewer
Finances and disclosures
- Price:$889,000
- Price per sq. ft.:$478.73
- Tax amount:$6,046 (2025)
New listings near 4717 7th St Ne
- Coming Soon
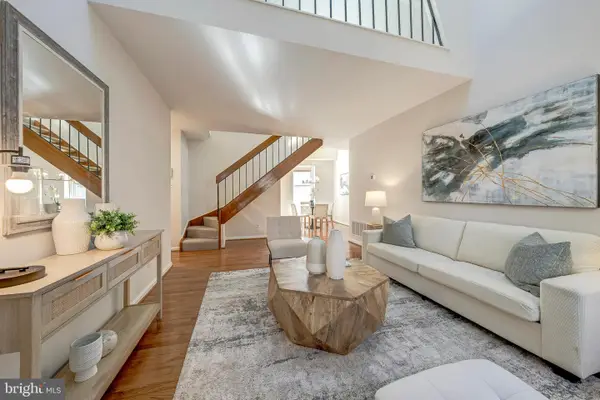 $549,999Coming Soon1 beds 1 baths
$549,999Coming Soon1 beds 1 baths3610 39th St Nw #e545, WASHINGTON, DC 20016
MLS# DCDC2230298Listed by: TTR SOTHEBYS INTERNATIONAL REALTY - New
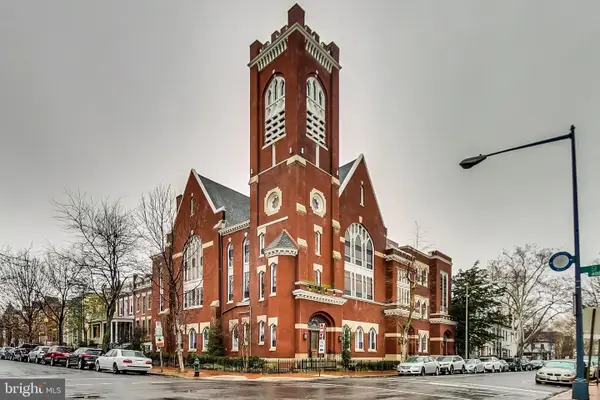 $449,900Active1 beds 1 baths630 sq. ft.
$449,900Active1 beds 1 baths630 sq. ft.819 D St Ne #7, WASHINGTON, DC 20002
MLS# DCDC2227382Listed by: COMPASS - New
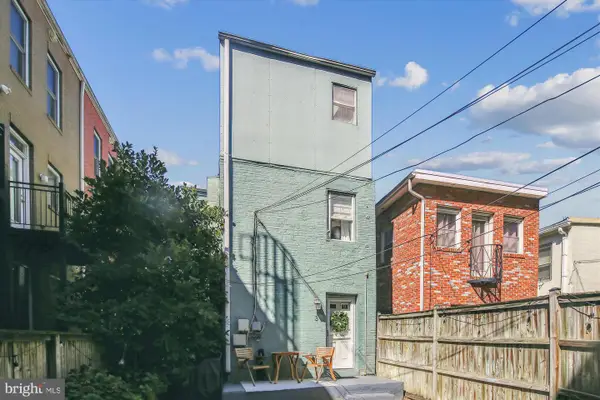 $625,000Active2 beds 3 baths1,034 sq. ft.
$625,000Active2 beds 3 baths1,034 sq. ft.1505 8th St Nw #3, WASHINGTON, DC 20001
MLS# DCDC2230662Listed by: RE/MAX ALLEGIANCE - New
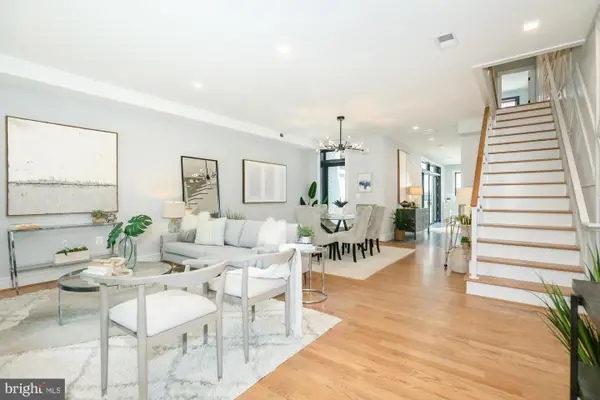 $1,795,000Active4 beds 4 baths2,300 sq. ft.
$1,795,000Active4 beds 4 baths2,300 sq. ft.1015 O St Nw, WASHINGTON, DC 20001
MLS# DCDC2230816Listed by: COMPASS - Coming Soon
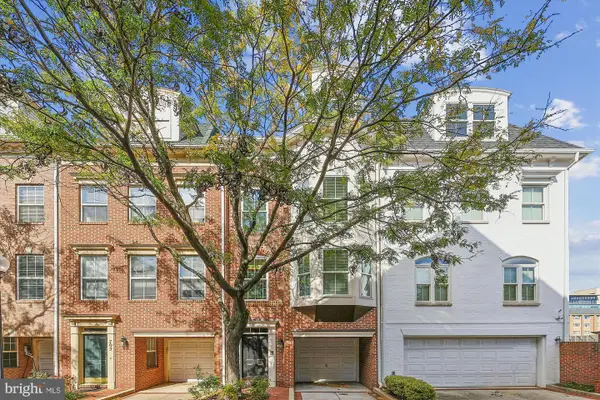 $1,049,000Coming Soon4 beds 4 baths
$1,049,000Coming Soon4 beds 4 baths703 Capitol Square Pl Sw, WASHINGTON, DC 20024
MLS# DCDC2228090Listed by: LONG & FOSTER REAL ESTATE, INC. - New
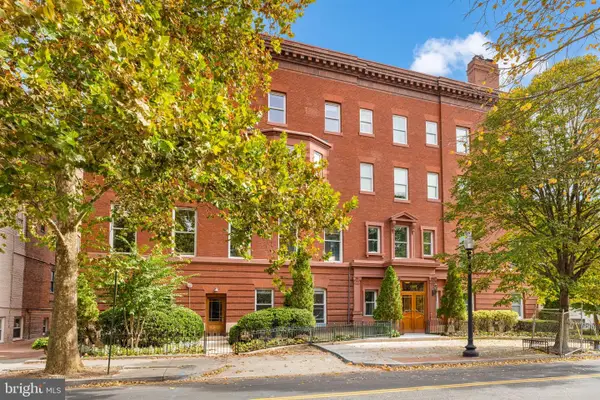 $1,699,900Active3 beds 3 baths1,641 sq. ft.
$1,699,900Active3 beds 3 baths1,641 sq. ft.1701 18th St Nw #401, WASHINGTON, DC 20009
MLS# DCDC2222528Listed by: CENTURY 21 REDWOOD REALTY - New
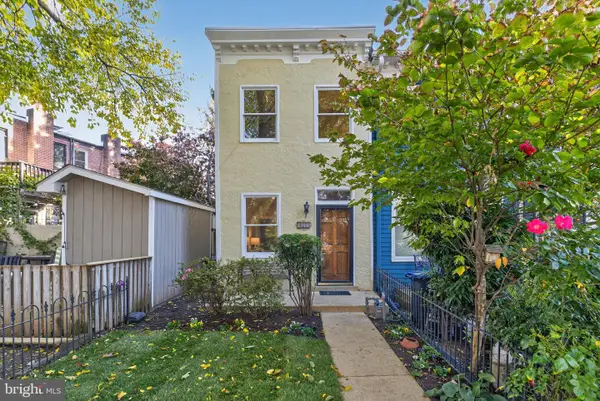 $829,000Active2 beds 1 baths954 sq. ft.
$829,000Active2 beds 1 baths954 sq. ft.1019 South Carolina Ave Se, WASHINGTON, DC 20003
MLS# DCDC2224318Listed by: COMPASS - New
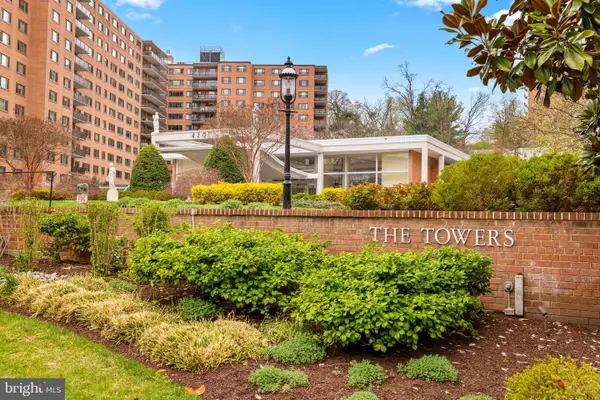 $519,000Active2 beds 2 baths1,468 sq. ft.
$519,000Active2 beds 2 baths1,468 sq. ft.4201 Cathedral Ave Nw #724e, WASHINGTON, DC 20016
MLS# DCDC2226240Listed by: WASHINGTON FINE PROPERTIES, LLC - New
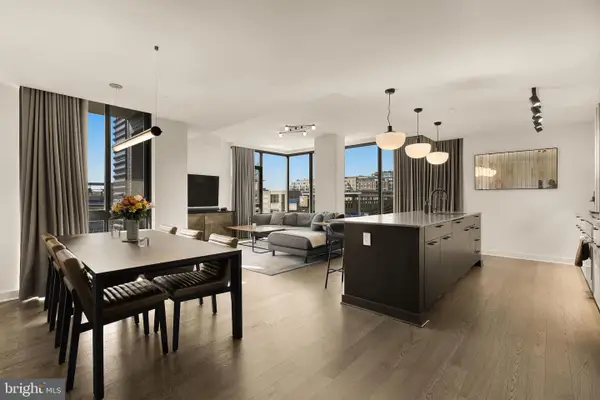 $1,195,000Active2 beds 2 baths1,435 sq. ft.
$1,195,000Active2 beds 2 baths1,435 sq. ft.70 N St Se #n601, WASHINGTON, DC 20003
MLS# DCDC2226856Listed by: COMPASS - New
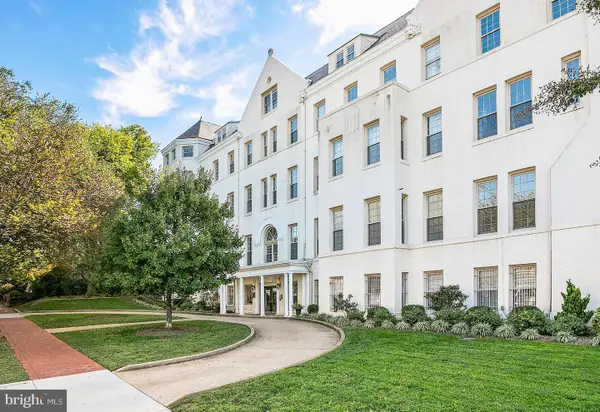 $394,000Active1 beds 1 baths470 sq. ft.
$394,000Active1 beds 1 baths470 sq. ft.101 North Carolina Ave Se #110, WASHINGTON, DC 20003
MLS# DCDC2228566Listed by: TTR SOTHEBY'S INTERNATIONAL REALTY
