4819 Kemble Pl Nw, Washington, DC 20007
Local realty services provided by:Better Homes and Gardens Real Estate Maturo
Listed by:natalie e hasny
Office:capital residential properties
MLS#:DCDC2206672
Source:BRIGHTMLS
Price summary
- Price:$2,649,000
- Price per sq. ft.:$629.52
- Monthly HOA dues:$166.67
About this home
Tucked away in the distinguished enclave of Battery Kemble Place, once part of the estate of former New York Governor and U.S. Vice President Nelson Rockefeller, this elegant home blends classic style with modern comfort.
A dramatic foyer with lofty ceilings sets the stage upon entry, offering a grand welcome and effortless flow into the home’s many inviting spaces. The formal living room features high ceilings, a wood-burning fireplace, and a Juliet balcony. Across the hall, the formal dining room mirrors these details and connects seamlessly to the butler’s pantry and well-appointed chef’s kitchen. Outfitted with classic white cabinetry, granite countertops, and an island with seating, the kitchen opens to a bright breakfast area and an expansive family room with built-in cabinetry and a gas fireplace. From here, step onto the generous two-level deck, complete with pergola and mechanized awning, surrounded by mature trees that create a serene and private outdoor retreat.
Upstairs, the sun-filled primary suite offers a peaceful escape, with dual walk-in closets and a luxurious en-suite bath featuring dual vanities, a soaking tub, walk-in shower, and private water closet. Three additional bedrooms provide ample comfort, one with an en-suite bath, and two sharing a spacious bath.
The finished lower level offers versatility with a private guest suite and full bath, laundry area, and a spacious recreation room with French doors that open to a flagstone patio. This level also provides access to the attached two-car garage.
The home’s refined character is matched by the charm and privacy of Battery Kemble Place, a community known for its tranquility, elegance, and understated prestige.
Contact an agent
Home facts
- Year built:1994
- Listing ID #:DCDC2206672
- Added:120 day(s) ago
- Updated:October 17, 2025 at 01:47 PM
Rooms and interior
- Bedrooms:5
- Total bathrooms:5
- Full bathrooms:4
- Half bathrooms:1
- Living area:4,208 sq. ft.
Heating and cooling
- Cooling:Central A/C
- Heating:Forced Air, Natural Gas
Structure and exterior
- Year built:1994
- Building area:4,208 sq. ft.
- Lot area:0.22 Acres
Utilities
- Water:Public
- Sewer:Public Sewer
Finances and disclosures
- Price:$2,649,000
- Price per sq. ft.:$629.52
- Tax amount:$16,705 (2024)
New listings near 4819 Kemble Pl Nw
- New
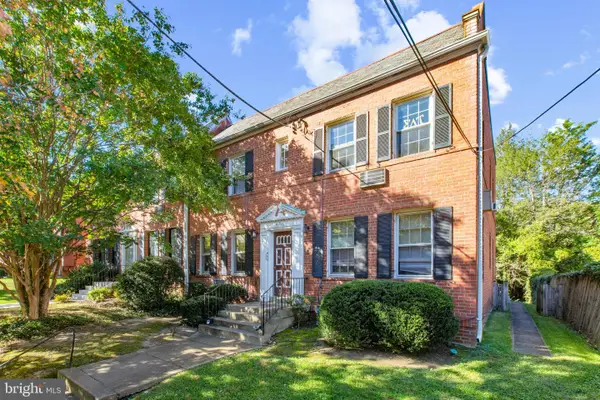 $349,950Active1 beds 1 baths670 sq. ft.
$349,950Active1 beds 1 baths670 sq. ft.4016 47th St Nw #2, WASHINGTON, DC 20016
MLS# DCDC2227660Listed by: NEXTHOME ENVISION - New
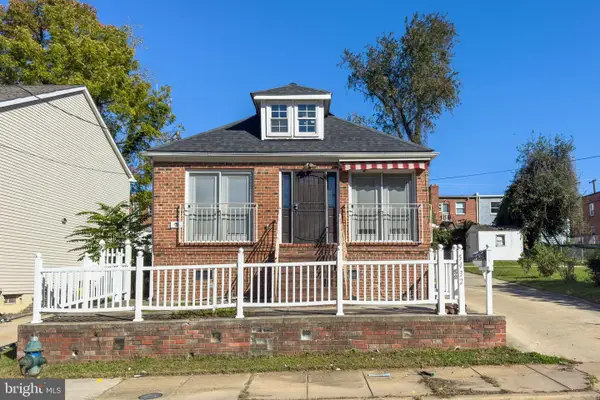 $300,000Active4 beds 2 baths1,418 sq. ft.
$300,000Active4 beds 2 baths1,418 sq. ft.5432 Call Pl Se, WASHINGTON, DC 20019
MLS# DCDC2227168Listed by: EXP REALTY LLC - New
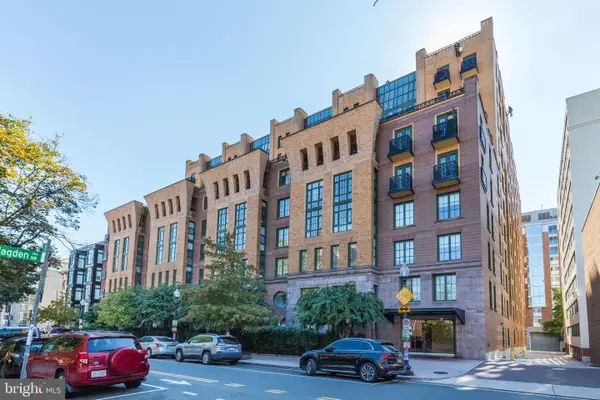 $520,000Active1 beds 1 baths735 sq. ft.
$520,000Active1 beds 1 baths735 sq. ft.910 M St Nw #508, WASHINGTON, DC 20001
MLS# DCDC2227242Listed by: COMPASS - Open Fri, 5 to 7pmNew
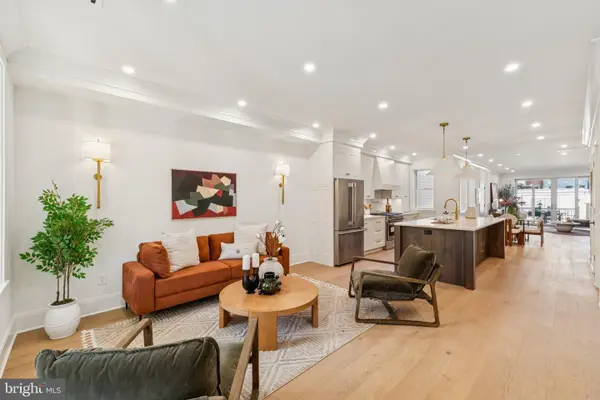 $1,499,990Active5 beds 4 baths2,792 sq. ft.
$1,499,990Active5 beds 4 baths2,792 sq. ft.21 W St Nw, WASHINGTON, DC 20001
MLS# DCDC2227378Listed by: COMPASS - Open Sun, 1 to 3pmNew
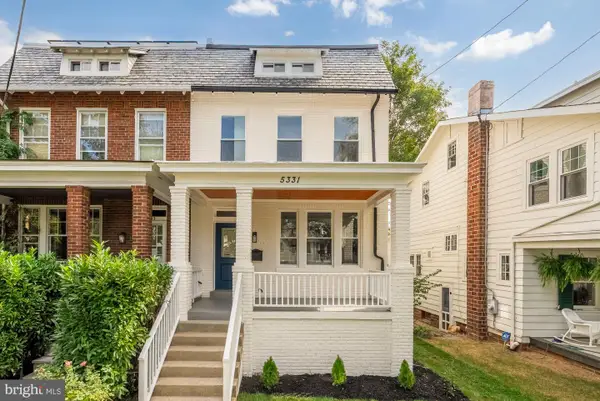 $1,499,000Active4 beds 4 baths2,610 sq. ft.
$1,499,000Active4 beds 4 baths2,610 sq. ft.5331 42nd St Nw, WASHINGTON, DC 20015
MLS# DCDC2227728Listed by: COMPASS - New
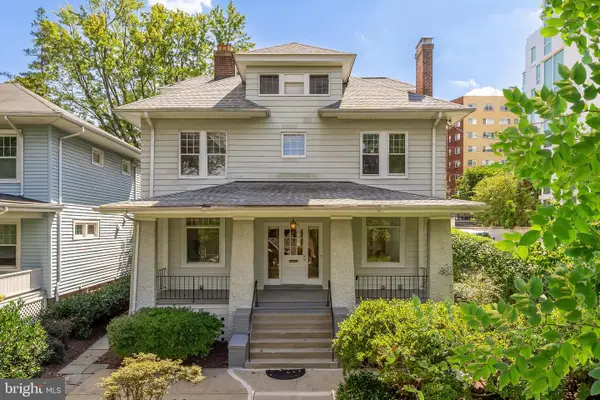 $1,295,000Active6 beds 4 baths3,200 sq. ft.
$1,295,000Active6 beds 4 baths3,200 sq. ft.3710 Military Rd Nw, WASHINGTON, DC 20015
MLS# DCDC2227766Listed by: TTR SOTHEBY'S INTERNATIONAL REALTY - Coming Soon
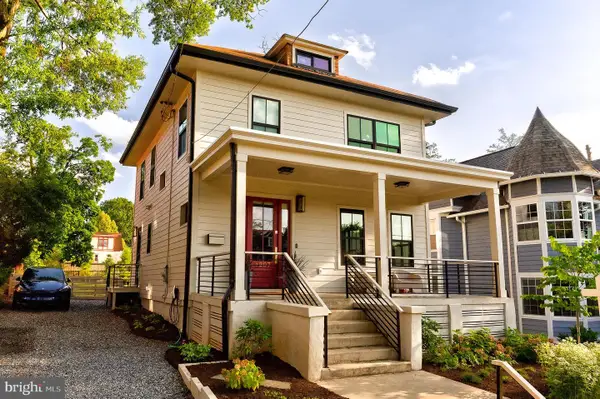 $1,495,000Coming Soon4 beds 4 baths
$1,495,000Coming Soon4 beds 4 baths1207 Randolph St Ne, WASHINGTON, DC 20017
MLS# DCDC2227768Listed by: COMPASS - New
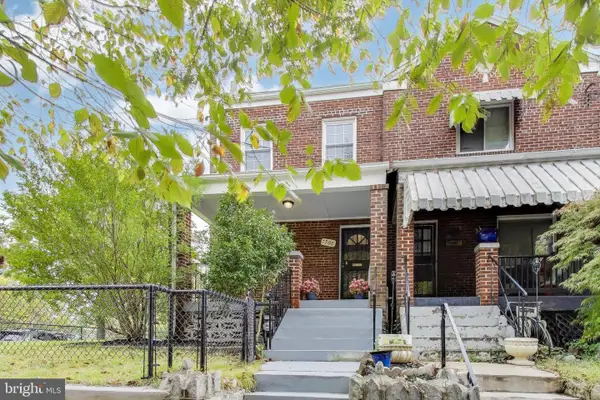 $449,900Active4 beds 3 baths1,144 sq. ft.
$449,900Active4 beds 3 baths1,144 sq. ft.1700 Fort Davis St Se, WASHINGTON, DC 20020
MLS# DCDC2225230Listed by: SAMSON PROPERTIES - New
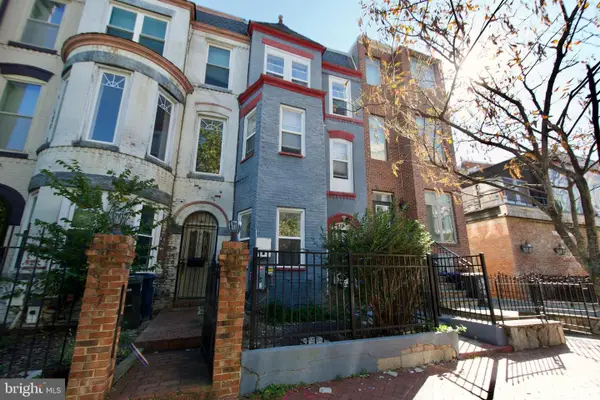 $965,000Active4 beds 3 baths1,486 sq. ft.
$965,000Active4 beds 3 baths1,486 sq. ft.815 4th St Ne, WASHINGTON, DC 20002
MLS# DCDC2225888Listed by: EXIT REALTY ENTERPRISES - Open Sun, 1 to 3pmNew
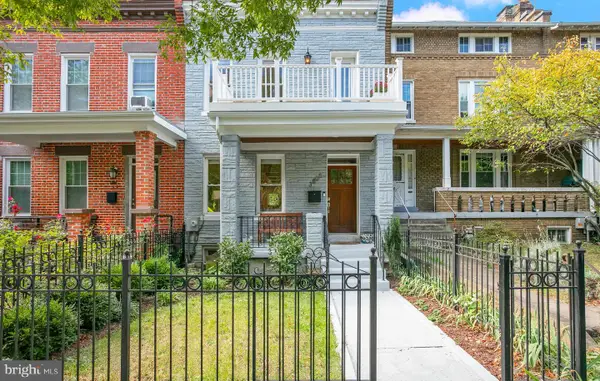 $1,175,000Active4 beds 4 baths2,520 sq. ft.
$1,175,000Active4 beds 4 baths2,520 sq. ft.3806 4th St Nw, WASHINGTON, DC 20011
MLS# DCDC2227404Listed by: TTR SOTHEBY'S INTERNATIONAL REALTY
