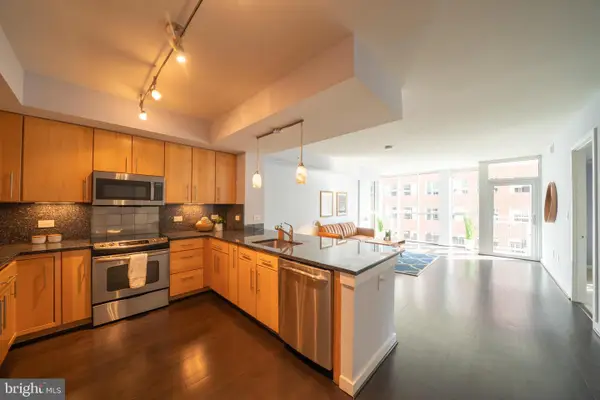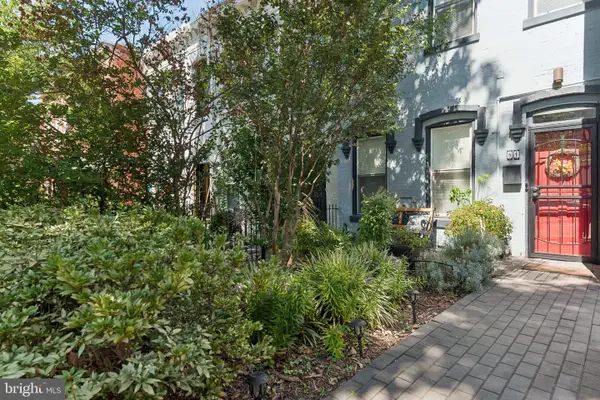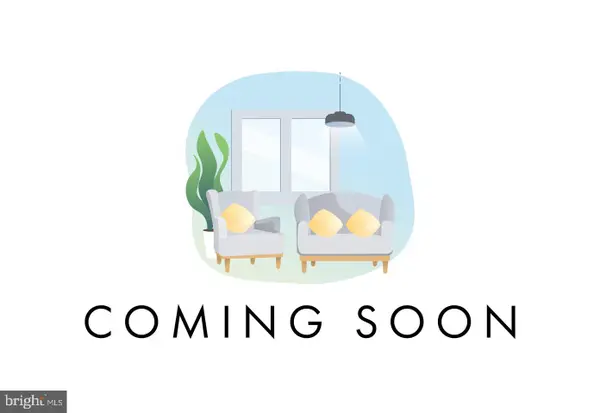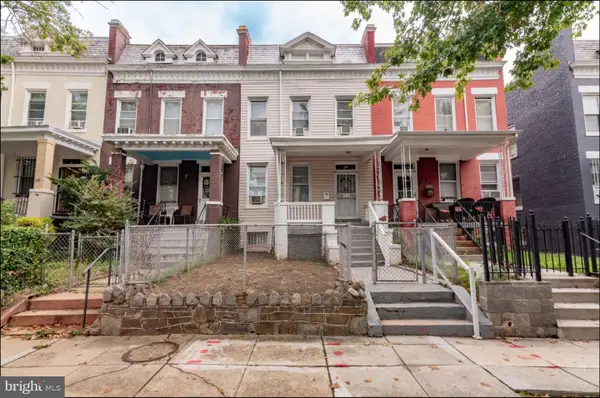4822 Quebec St Nw, Washington, DC 20016
Local realty services provided by:Better Homes and Gardens Real Estate Premier
Listed by:eileen mcgrath
Office:washington fine properties, llc.
MLS#:DCDC2222766
Source:BRIGHTMLS
Price summary
- Price:$3,795,000
- Price per sq. ft.:$738.61
About this home
NEW LISTING!! Rarely will you find a more carefully considered and timeless renovation that upholds the traditional fieldstone facade and fully enhances comfortable family living in today’s world. The expansive main level offers many opportunities to gather together and celebrate or curl up with a good book. The open floor plan includes the universally desired Chef’s Kitchen, Family Room and Breakfast rooms. The indoor/outdoor relationship here is fully emphasized with various accesses to the large, level and private back yard. Daily life is greatly enhanced by the garage entrance to residence via and covered side porch and elegant hallway with practical and enviable Mudroom. The Primary Suite is quite serene with its own entry hall and includes a cathedral ceiling, sumptuous Bath and closet cleverly situated to enable one early riser not to disturb their favorite sleeper. The expansive Lower Level includes many useful spaces for relaxing, working, working out, creating and being a well-attended guest! Multiple work spaces, three fireplaces, generous hallways and pristine condition afford the new fortunate owner all of the elegant features that cannot be easily replicated nor found all together in a singular property such as they are here.
Contact an agent
Home facts
- Year built:1942
- Listing ID #:DCDC2222766
- Added:11 day(s) ago
- Updated:September 29, 2025 at 07:35 AM
Rooms and interior
- Bedrooms:5
- Total bathrooms:5
- Full bathrooms:4
- Half bathrooms:1
- Living area:5,138 sq. ft.
Heating and cooling
- Cooling:Central A/C
- Heating:Forced Air, Natural Gas
Structure and exterior
- Roof:Slate
- Year built:1942
- Building area:5,138 sq. ft.
- Lot area:0.28 Acres
Utilities
- Water:Public
- Sewer:Public Sewer
Finances and disclosures
- Price:$3,795,000
- Price per sq. ft.:$738.61
- Tax amount:$21,777 (2024)
New listings near 4822 Quebec St Nw
- Coming Soon
 $990,000Coming Soon3 beds 2 baths
$990,000Coming Soon3 beds 2 baths409 M St Ne, WASHINGTON, DC 20002
MLS# DCDC2224874Listed by: LONG & FOSTER REAL ESTATE, INC. - New
 $299,000Active1 beds 1 baths
$299,000Active1 beds 1 baths4000 Cathedral Ave Nw #208b, WASHINGTON, DC 20016
MLS# DCDC2223950Listed by: CATHEDRAL REALTY, LLC. - New
 $605,000Active2 beds 1 baths704 sq. ft.
$605,000Active2 beds 1 baths704 sq. ft.733 8th St Se #304, WASHINGTON, DC 20003
MLS# DCDC2211748Listed by: COMPASS - Open Sat, 1 to 3pmNew
 $560,000Active2 beds 2 baths852 sq. ft.
$560,000Active2 beds 2 baths852 sq. ft.1843 Mintwood Pl Nw #204, WASHINGTON, DC 20009
MLS# DCDC2224876Listed by: COMPASS - New
 $575,000Active5 beds 4 baths2,316 sq. ft.
$575,000Active5 beds 4 baths2,316 sq. ft.2510 Elvans Rd Se, WASHINGTON, DC 20020
MLS# DCDC2224028Listed by: FAIRFAX REALTY SELECT - New
 $530,000Active3 beds 2 baths1,160 sq. ft.
$530,000Active3 beds 2 baths1,160 sq. ft.2240 15th St Ne, WASHINGTON, DC 20018
MLS# DCDC2224872Listed by: LONG & FOSTER REAL ESTATE, INC. - New
 $639,900Active2 beds 2 baths1,065 sq. ft.
$639,900Active2 beds 2 baths1,065 sq. ft.1025 1st St Se #611, WASHINGTON, DC 20003
MLS# DCDC2224818Listed by: SAMSON PROPERTIES - Coming Soon
 $1,099,000Coming Soon3 beds 3 baths
$1,099,000Coming Soon3 beds 3 baths51 P St Nw, WASHINGTON, DC 20001
MLS# DCDC2224828Listed by: BERKSHIRE HATHAWAY HOMESERVICES PENFED REALTY - Coming Soon
 $215,000Coming Soon1 beds 1 baths
$215,000Coming Soon1 beds 1 baths3901 Cathedral Ave Nw #419, WASHINGTON, DC 20016
MLS# DCDC2224504Listed by: RLAH @PROPERTIES - New
 $250,000Active4 beds 2 baths2,178 sq. ft.
$250,000Active4 beds 2 baths2,178 sq. ft.611 Keefer Pl Nw, WASHINGTON, DC 20010
MLS# DCDC2224812Listed by: ALEX COOPER AUCTIONEERS, INC.
