4840 Macarthur Blvd Nw #501, Washington, DC 20007
Local realty services provided by:Better Homes and Gardens Real Estate Maturo
4840 Macarthur Blvd Nw #501,Washington, DC 20007
$348,500
- 1 Beds
- 1 Baths
- 755 sq. ft.
- Condominium
- Active
Listed by: ximena defilippes
Office: summit commercial real estate, llc.
MLS#:DCDC2221866
Source:BRIGHTMLS
Price summary
- Price:$348,500
- Price per sq. ft.:$461.59
About this home
With its high ceilings, gleaming wood floors, moldings, alcove, light-drenched rooms, and green views, this one-bedroom offers serenity and style amid the best amenities of the Palisades. Just steps from this elegant space are casual and high-end eateries, a public library, CVS, vet, groomer and much more. The interconnected trails of Rock Creek Park, the towpath, and the trolley trail are all just a short walk away, granting convenient access to woods and river views within the city. The unit has a new front-loading washer/dryer combo and a full kitchen. The attractive, boutique building has a new roof and refurbished elevator and is pet-friendly. The low condo fee includes gas, water, trash, common-area maintenance, etc. A zoned public parking lot for Zone 3 residents is steps from the rear entrance. The D6 bus line provides a direct route to Georgetown, Dupont Circle, downtown, etc. In addition to in-unit washer/dryer, building has free laundry facilities for washing bulky items. Apartment is tenant occupied, generating $2,300 a month in rent. This apartment offers elevated living and a dynamic investing platform. Contact owner/listing agent for tours (see listing agent info). Listing agent is owner of condo.
Contact an agent
Home facts
- Year built:1959
- Listing ID #:DCDC2221866
- Added:417 day(s) ago
- Updated:November 30, 2025 at 02:46 PM
Rooms and interior
- Bedrooms:1
- Total bathrooms:1
- Full bathrooms:1
- Living area:755 sq. ft.
Heating and cooling
- Cooling:Heat Pump(s)
- Heating:Electric, Heat Pump(s)
Structure and exterior
- Year built:1959
- Building area:755 sq. ft.
Schools
- High school:WILSON SENIOR
Utilities
- Water:Public
- Sewer:Public Sewer
Finances and disclosures
- Price:$348,500
- Price per sq. ft.:$461.59
- Tax amount:$2,579 (2024)
New listings near 4840 Macarthur Blvd Nw #501
- Coming Soon
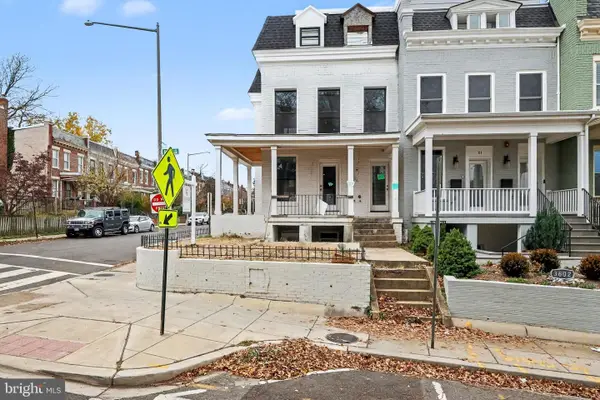 $1,300,000Coming Soon8 beds 5 baths
$1,300,000Coming Soon8 beds 5 baths3600 Park Pl Nw, WASHINGTON, DC 20010
MLS# DCDC2232858Listed by: KELLER WILLIAMS CAPITAL PROPERTIES - New
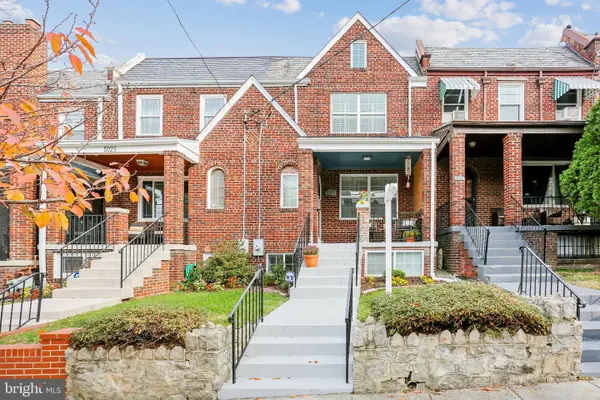 $824,900Active4 beds 4 baths2,059 sq. ft.
$824,900Active4 beds 4 baths2,059 sq. ft.5027 3rd St Nw, WASHINGTON, DC 20011
MLS# DCDC2232612Listed by: COLDWELL BANKER REALTY - WASHINGTON - Open Sun, 1 to 3pmNew
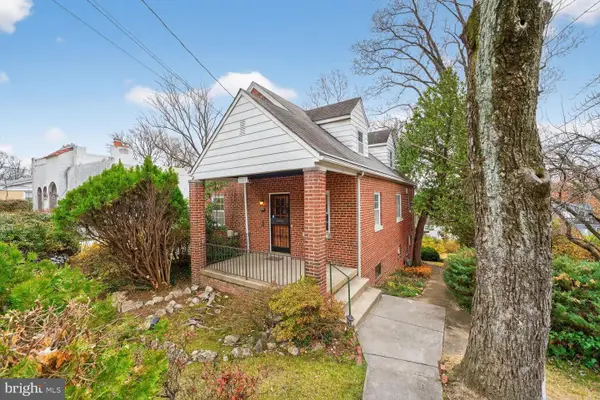 $499,000Active3 beds 3 baths2,106 sq. ft.
$499,000Active3 beds 3 baths2,106 sq. ft.3701 Camden St Se, WASHINGTON, DC 20020
MLS# DCDC2233118Listed by: RLAH @PROPERTIES - New
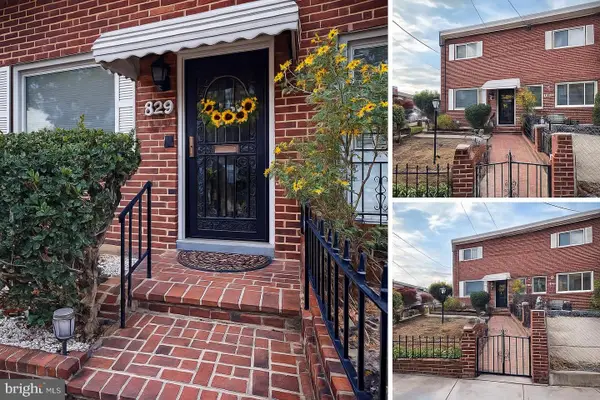 $475,000Active3 beds 4 baths2,352 sq. ft.
$475,000Active3 beds 4 baths2,352 sq. ft.829 Ne Oglethorpe St Ne, WASHINGTON, DC 20011
MLS# DCDC2233066Listed by: SAMSON PROPERTIES - New
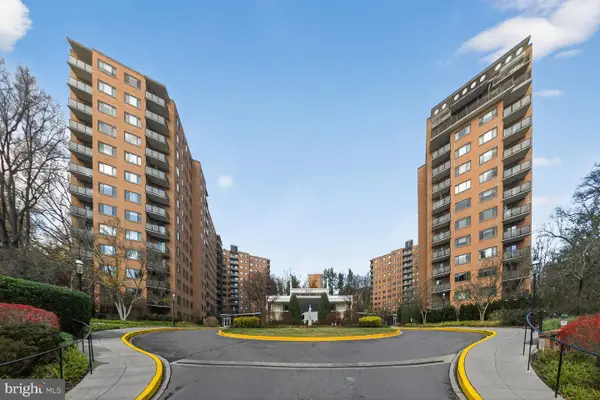 $199,000Active-- beds 1 baths555 sq. ft.
$199,000Active-- beds 1 baths555 sq. ft.4201 Cathedral Ave Nw #218e, WASHINGTON, DC 20016
MLS# DCDC2233074Listed by: TTR SOTHEBY'S INTERNATIONAL REALTY - Coming Soon
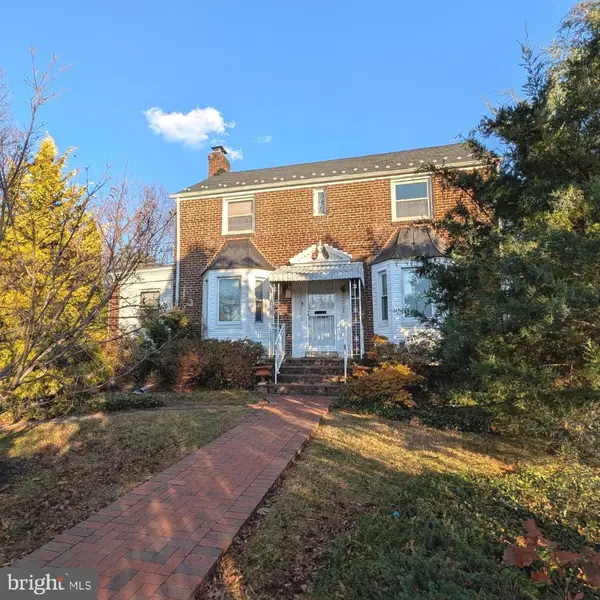 $875,888Coming Soon2 beds 3 baths
$875,888Coming Soon2 beds 3 baths6525 13th St Nw, WASHINGTON, DC 20012
MLS# DCDC2232796Listed by: EXP REALTY, LLC - Open Sun, 12 to 2pmNew
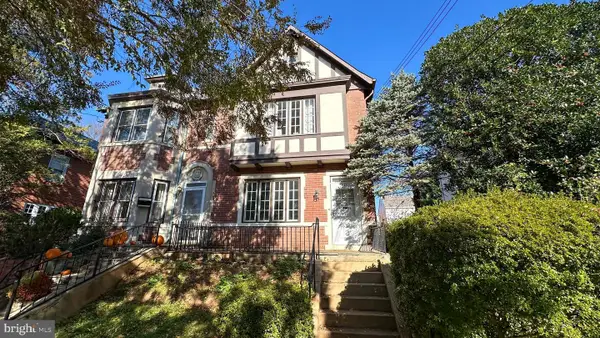 $890,000Active3 beds 2 baths1,375 sq. ft.
$890,000Active3 beds 2 baths1,375 sq. ft.4421 Fessenden St Nw, WASHINGTON, DC 20016
MLS# DCDC2233120Listed by: COMPASS - Open Sun, 1 to 3pmNew
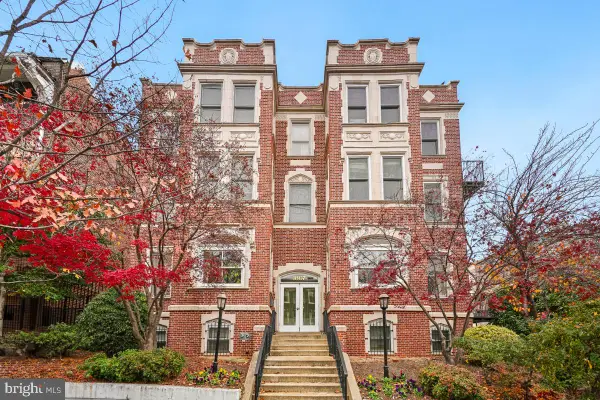 $559,000Active2 beds 1 baths636 sq. ft.
$559,000Active2 beds 1 baths636 sq. ft.1807 California St Nw #305, WASHINGTON, DC 20009
MLS# DCDC2233038Listed by: TTR SOTHEBY'S INTERNATIONAL REALTY - Coming Soon
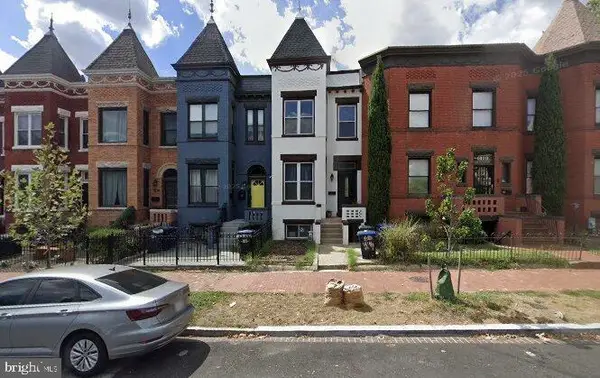 $999,999Coming Soon4 beds 3 baths
$999,999Coming Soon4 beds 3 baths1018 11th St Ne, WASHINGTON, DC 20002
MLS# DCDC2233084Listed by: ENGEL & VOLKERS WASHINGTON, DC - Coming Soon
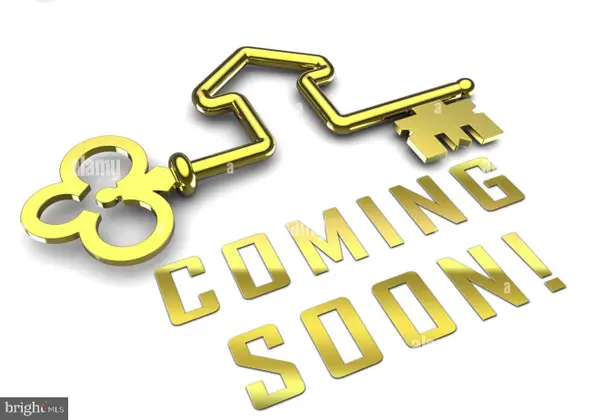 $410,000Coming Soon2 beds 3 baths
$410,000Coming Soon2 beds 3 baths4702 Meade St Ne, WASHINGTON, DC 20019
MLS# DCDC2233100Listed by: RLAH @PROPERTIES
