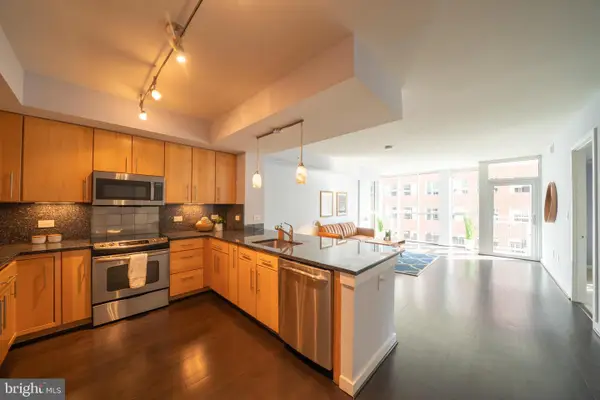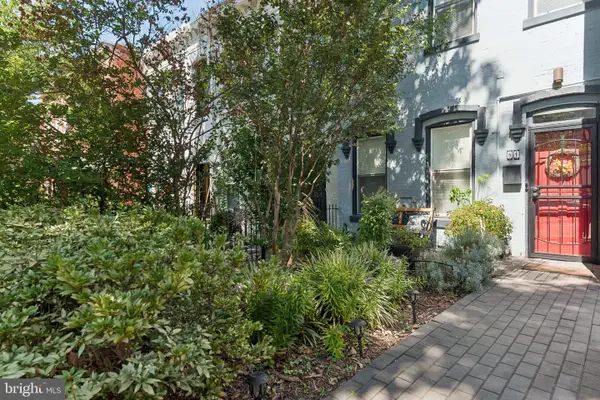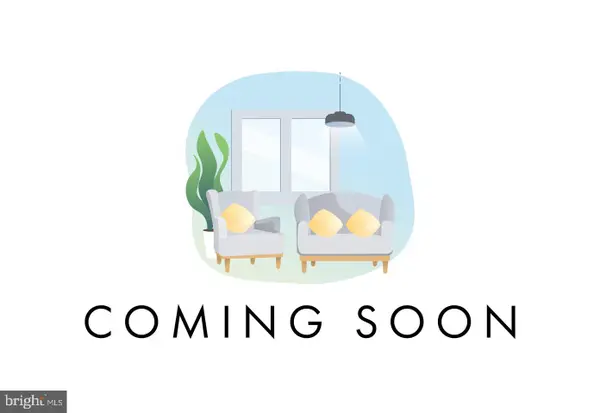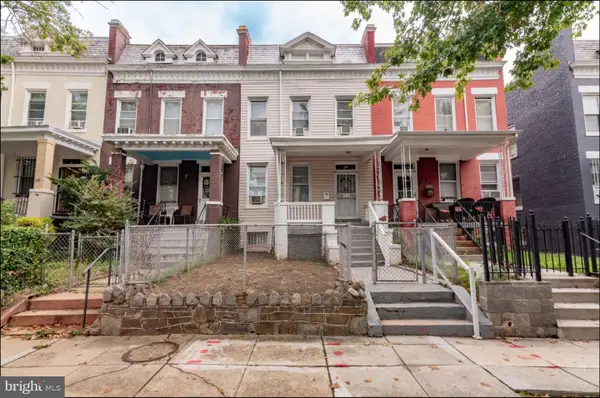4912 Meade St Ne, Washington, DC 20019
Local realty services provided by:Better Homes and Gardens Real Estate Maturo
Listed by:denise greene
Office:rlah @properties
MLS#:DCDC2224054
Source:BRIGHTMLS
Price summary
- Price:$569,000
- Price per sq. ft.:$327.01
About this home
Welcome to this beautifully updated 4-bedroom, 3 full-bath, fully renovated home in the heart of Deanwood, offering nearly 1,800 sq ft of thoughtfully designed living space. This home combines modern upgrades with neighborhood charm, making it truly move-in ready.
Step inside to an inviting, open-concept layout that seamlessly connects the living, dining, and kitchen areas—perfect for both entertaining and everyday living. The gourmet kitchen features upgraded all-wood cabinetry, ceramic tile backsplash, and top-of-the-line LG appliances, complemented by custom hardwood flooring throughout. A spacious 12x12 sunroom and deck extend the living space outdoors.
The home is equipped with numerous upgrades for comfort and peace of mind, including a new roof, HVAC system, water heater, plumbing and electrical systems, waterproofing with a sump pump, and a new fence. Security features include an alarm and camera system. The fully finished basement adds versatile square footage, featuring a recreation area and full bath—ideal for guests, an in-law/au pair suite, a home office, or a playroom. Ample closets in every bedroom and throughout common areas provide excellent storage. Private off-street parking with a roll-up door for three cars adds rare convenience in the city. A flat lot with a welcoming front porch completes the exterior.
Deanwood Metro Station (Orange & Silver Lines) is less than a 5-minute walk, with Benning Road and Minnesota Avenue stations nearby, offering easy access across the DC metro area. For drivers, U.S. Route 50/New York Ave and major arterials like Minnesota Ave ensure quick connectivity.
Everyday needs are close at hand: Safeway, Menick’s Market, and local shops; restaurants along Minnesota Avenue, including Deanwood Deli, Eclectic Café, and more; plus the Deanwood Library & Recreation Center with a gym, pool, and community programs. Schools serving the community include Houston Elementary, Kelly Miller Middle, and H.D. Woodson High.
Deanwood is one of DC’s most historic neighborhoods, known for its early 1900s homes, tree-lined streets, and strong sense of community. The area offers a “small-town feel” with front porches, sidewalks, and active parks—ideal for families, pets, and outdoor living. Ongoing redevelopment, including a proposed mixed-use project at Deanwood Metro Station, signals continued investment and growth.
This rare offering blends historic neighborhood character with extensive modern upgrades—don't miss your chance to call it home!
Contact an agent
Home facts
- Year built:1923
- Listing ID #:DCDC2224054
- Added:5 day(s) ago
- Updated:September 29, 2025 at 03:30 AM
Rooms and interior
- Bedrooms:4
- Total bathrooms:3
- Full bathrooms:3
- Living area:1,740 sq. ft.
Heating and cooling
- Cooling:Ceiling Fan(s), Central A/C, Energy Star Cooling System
- Heating:Central, Electric, Energy Star Heating System, Natural Gas
Structure and exterior
- Year built:1923
- Building area:1,740 sq. ft.
- Lot area:0.09 Acres
Utilities
- Water:Public
- Sewer:Public Sewer
Finances and disclosures
- Price:$569,000
- Price per sq. ft.:$327.01
New listings near 4912 Meade St Ne
- Coming Soon
 $990,000Coming Soon3 beds 2 baths
$990,000Coming Soon3 beds 2 baths409 M St Ne, WASHINGTON, DC 20002
MLS# DCDC2224874Listed by: LONG & FOSTER REAL ESTATE, INC. - New
 $299,000Active1 beds 1 baths
$299,000Active1 beds 1 baths4000 Cathedral Ave Nw #208b, WASHINGTON, DC 20016
MLS# DCDC2223950Listed by: CATHEDRAL REALTY, LLC. - New
 $605,000Active2 beds 1 baths704 sq. ft.
$605,000Active2 beds 1 baths704 sq. ft.733 8th St Se #304, WASHINGTON, DC 20003
MLS# DCDC2211748Listed by: COMPASS - Open Sat, 1 to 3pmNew
 $560,000Active2 beds 2 baths852 sq. ft.
$560,000Active2 beds 2 baths852 sq. ft.1843 Mintwood Pl Nw #204, WASHINGTON, DC 20009
MLS# DCDC2224876Listed by: COMPASS - New
 $575,000Active5 beds 4 baths2,316 sq. ft.
$575,000Active5 beds 4 baths2,316 sq. ft.2510 Elvans Rd Se, WASHINGTON, DC 20020
MLS# DCDC2224028Listed by: FAIRFAX REALTY SELECT - New
 $530,000Active3 beds 2 baths1,160 sq. ft.
$530,000Active3 beds 2 baths1,160 sq. ft.2240 15th St Ne, WASHINGTON, DC 20018
MLS# DCDC2224872Listed by: LONG & FOSTER REAL ESTATE, INC. - New
 $639,900Active2 beds 2 baths1,065 sq. ft.
$639,900Active2 beds 2 baths1,065 sq. ft.1025 1st St Se #611, WASHINGTON, DC 20003
MLS# DCDC2224818Listed by: SAMSON PROPERTIES - Coming Soon
 $1,099,000Coming Soon3 beds 3 baths
$1,099,000Coming Soon3 beds 3 baths51 P St Nw, WASHINGTON, DC 20001
MLS# DCDC2224828Listed by: BERKSHIRE HATHAWAY HOMESERVICES PENFED REALTY - Coming Soon
 $215,000Coming Soon1 beds 1 baths
$215,000Coming Soon1 beds 1 baths3901 Cathedral Ave Nw #419, WASHINGTON, DC 20016
MLS# DCDC2224504Listed by: RLAH @PROPERTIES - New
 $250,000Active4 beds 2 baths2,178 sq. ft.
$250,000Active4 beds 2 baths2,178 sq. ft.611 Keefer Pl Nw, WASHINGTON, DC 20010
MLS# DCDC2224812Listed by: ALEX COOPER AUCTIONEERS, INC.
