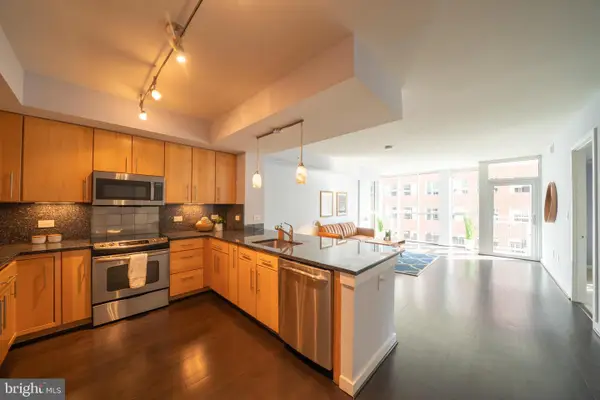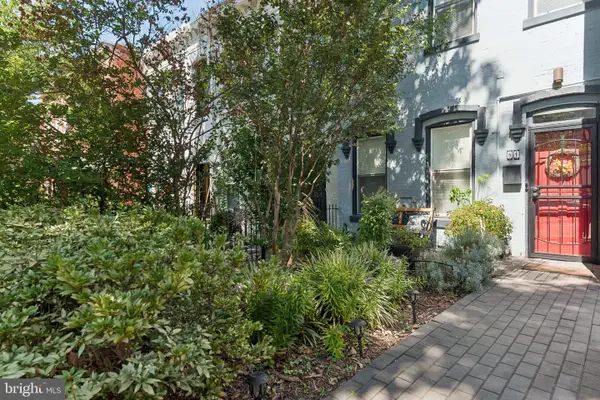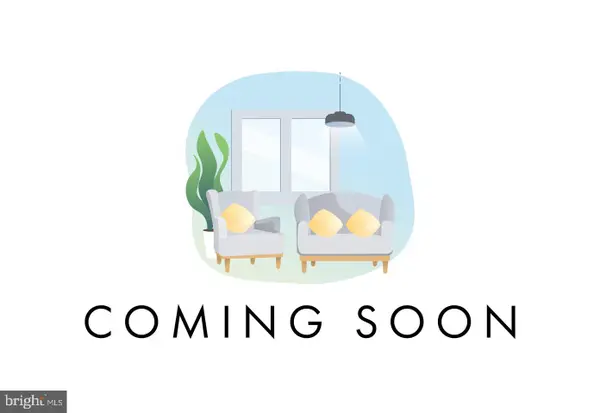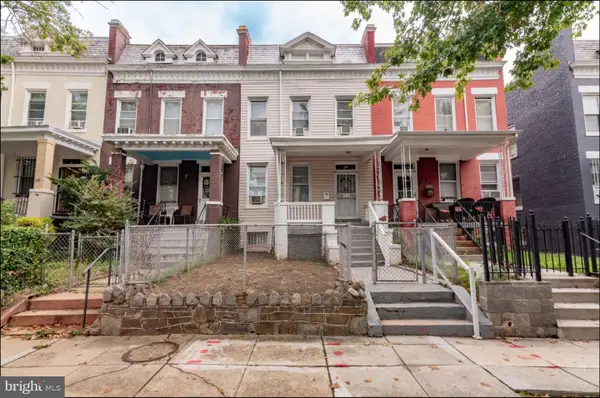4932 11th St Ne, Washington, DC 20017
Local realty services provided by:Better Homes and Gardens Real Estate Cassidon Realty
4932 11th St Ne,Washington, DC 20017
$530,000
- 3 Beds
- 2 Baths
- 1,436 sq. ft.
- Townhouse
- Pending
Listed by:omar e gonzalez
Office:rlah @properties
MLS#:DCDC2206236
Source:BRIGHTMLS
Price summary
- Price:$530,000
- Price per sq. ft.:$369.08
About this home
Welcome to 4932 11th St NE and discover the perfect blend of historic character and modern convenience in this delightful brick home nestled in the desirable Riggs Park neighborhood of Washington, DC. This thoughtfully designed three-story residence offers comfortable living across 1,206 square feet, presenting an ideal opportunity for both homeowners and investors.
Step inside to find a well-appointed three-bedroom, two-bathroom layout that maximizes every square foot. The main level welcomes you with an inviting living room that flows seamlessly into a dedicated dining room, creating perfect spaces for both everyday living and entertaining. The efficient galley kitchen completes this level, providing a functional heart for the home.
Retreat to the upper level where you'll discover the spacious primary bedroom alongside two additional well-proportioned bedrooms, all served by a full bathroom. The thoughtful floor plan ensures privacy and comfort.
The lower level adds tremendous value with a generous family room perfect for recreation or relaxation, complemented by a utility room and full bathroom. This flexible space offers endless possibilities for customization to suit your lifestyle needs.
Built in 1948, this Colonial-style home showcases beautiful hardwood floors throughout the main living areas, central air conditioning for year-round comfort, and a partially finished basement with connecting stairway.
A standout feature is this home features fully paid-off solar panels, installed just two years ago, providing the new owner with approximately a $350 credit every 5-6 weeks and significantly reduced energy bills. Also covered patio providing outdoor space that's rare to find in the city. Additional conveniences include off-street parking with a paved driveway and fully fenced rear yard.
Located in the heart of Riggs Park, this home offers excellent connectivity with the Fort Totten Metro station (Red, Green, and Yellow lines) less than one mile away, bus stops within a 5-minute walk, Ronald Reagan Washington National Airport just under 10 miles away, and convenient access to major transportation corridors. The neighborhood provides a perfect balance of urban amenities and residential tranquility.
With its solid construction, functional layout, desirable location, and outdoor conveniences, 4932 11th St NE represents an outstanding opportunity in one of Washington's most accessible neighborhoods. Don't miss your chance to call this charming property home!
Contact an agent
Home facts
- Year built:1948
- Listing ID #:DCDC2206236
- Added:59 day(s) ago
- Updated:September 29, 2025 at 07:35 AM
Rooms and interior
- Bedrooms:3
- Total bathrooms:2
- Full bathrooms:2
- Living area:1,436 sq. ft.
Heating and cooling
- Cooling:Central A/C
- Heating:Forced Air, Natural Gas
Structure and exterior
- Roof:Fiberglass
- Year built:1948
- Building area:1,436 sq. ft.
- Lot area:0.05 Acres
Utilities
- Water:Public
- Sewer:Public Septic, Public Sewer
Finances and disclosures
- Price:$530,000
- Price per sq. ft.:$369.08
- Tax amount:$3,068 (2024)
New listings near 4932 11th St Ne
- Coming Soon
 $990,000Coming Soon3 beds 2 baths
$990,000Coming Soon3 beds 2 baths409 M St Ne, WASHINGTON, DC 20002
MLS# DCDC2224874Listed by: LONG & FOSTER REAL ESTATE, INC. - New
 $299,000Active1 beds 1 baths
$299,000Active1 beds 1 baths4000 Cathedral Ave Nw #208b, WASHINGTON, DC 20016
MLS# DCDC2223950Listed by: CATHEDRAL REALTY, LLC. - New
 $605,000Active2 beds 1 baths704 sq. ft.
$605,000Active2 beds 1 baths704 sq. ft.733 8th St Se #304, WASHINGTON, DC 20003
MLS# DCDC2211748Listed by: COMPASS - Open Sat, 1 to 3pmNew
 $560,000Active2 beds 2 baths852 sq. ft.
$560,000Active2 beds 2 baths852 sq. ft.1843 Mintwood Pl Nw #204, WASHINGTON, DC 20009
MLS# DCDC2224876Listed by: COMPASS - New
 $575,000Active5 beds 4 baths2,316 sq. ft.
$575,000Active5 beds 4 baths2,316 sq. ft.2510 Elvans Rd Se, WASHINGTON, DC 20020
MLS# DCDC2224028Listed by: FAIRFAX REALTY SELECT - New
 $530,000Active3 beds 2 baths1,160 sq. ft.
$530,000Active3 beds 2 baths1,160 sq. ft.2240 15th St Ne, WASHINGTON, DC 20018
MLS# DCDC2224872Listed by: LONG & FOSTER REAL ESTATE, INC. - New
 $639,900Active2 beds 2 baths1,065 sq. ft.
$639,900Active2 beds 2 baths1,065 sq. ft.1025 1st St Se #611, WASHINGTON, DC 20003
MLS# DCDC2224818Listed by: SAMSON PROPERTIES - Coming Soon
 $1,099,000Coming Soon3 beds 3 baths
$1,099,000Coming Soon3 beds 3 baths51 P St Nw, WASHINGTON, DC 20001
MLS# DCDC2224828Listed by: BERKSHIRE HATHAWAY HOMESERVICES PENFED REALTY - Coming Soon
 $215,000Coming Soon1 beds 1 baths
$215,000Coming Soon1 beds 1 baths3901 Cathedral Ave Nw #419, WASHINGTON, DC 20016
MLS# DCDC2224504Listed by: RLAH @PROPERTIES - New
 $250,000Active4 beds 2 baths2,178 sq. ft.
$250,000Active4 beds 2 baths2,178 sq. ft.611 Keefer Pl Nw, WASHINGTON, DC 20010
MLS# DCDC2224812Listed by: ALEX COOPER AUCTIONEERS, INC.
