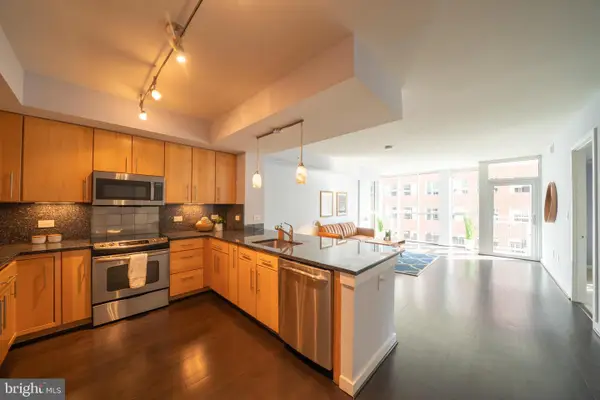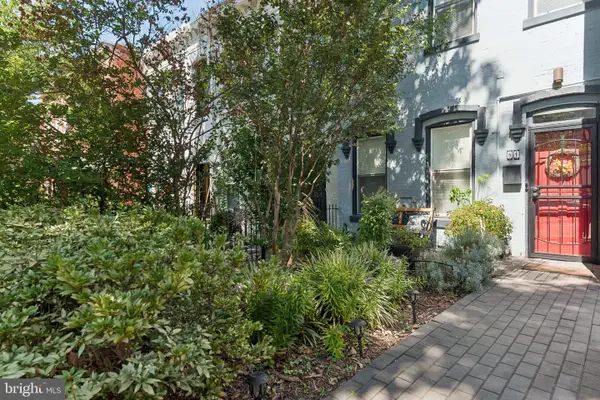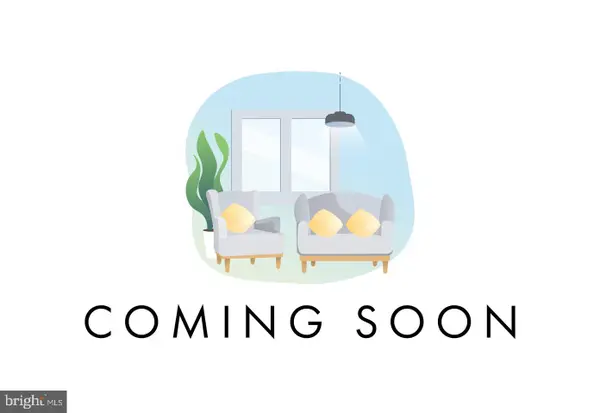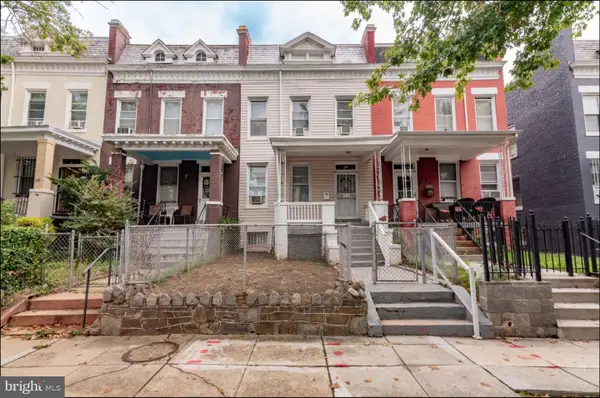519 Quintana Pl Nw, Washington, DC 20011
Local realty services provided by:Better Homes and Gardens Real Estate GSA Realty
Listed by:daniel j. spahr
Office:foster spahr and company
MLS#:DCDC2209558
Source:BRIGHTMLS
Price summary
- Price:$760,000
- Price per sq. ft.:$451.31
About this home
Welcome to 519 Quintana Pl where you'll find the perfect blend of stunning architectural design and modern luxury. This beautiful 4BR/2.5BA modern end-unit townhome in Brightwood Park was fully remodeled in 2021 with open-concept main level, luxury vinyl plank flooring, coffered ceilings, high-end finishes and tons of natural light. Stunning designer touches throughout truly put this house in a class of it's own. Kitchen features quartz countertops, stainless appliances, and large island. Light-filled interior with windows on three sides, custom closets, Nest thermostat, central A/C, and all new tilt-in windows. Lower level offers a custom designed office nook, legal 4th bedroom and full bath, and entertainment area with a bar that features a built-in wine fridge. Outdoor living includes a front porch, fenced yard, and alley access parking.
Ideally located in a quiet neighborhood with easy access to downtown DC, Takoma Park DC and MD commercial areas, Rock Creek Park, the newly extended Metropolitan Branch Trail with dedicated path all the way to Union Station, public transit, and a wide variety of local dining and shopping options.
A stylish and move-in-ready urban retreat!
Contact an agent
Home facts
- Year built:1935
- Listing ID #:DCDC2209558
- Added:84 day(s) ago
- Updated:September 29, 2025 at 07:35 AM
Rooms and interior
- Bedrooms:4
- Total bathrooms:3
- Full bathrooms:2
- Half bathrooms:1
- Living area:1,684 sq. ft.
Heating and cooling
- Cooling:Central A/C
- Heating:Forced Air, Natural Gas
Structure and exterior
- Roof:Architectural Shingle
- Year built:1935
- Building area:1,684 sq. ft.
- Lot area:0.04 Acres
Utilities
- Water:Public
- Sewer:Public Sewer
Finances and disclosures
- Price:$760,000
- Price per sq. ft.:$451.31
- Tax amount:$6,136 (2024)
New listings near 519 Quintana Pl Nw
- Coming Soon
 $990,000Coming Soon3 beds 2 baths
$990,000Coming Soon3 beds 2 baths409 M St Ne, WASHINGTON, DC 20002
MLS# DCDC2224874Listed by: LONG & FOSTER REAL ESTATE, INC. - New
 $299,000Active1 beds 1 baths
$299,000Active1 beds 1 baths4000 Cathedral Ave Nw #208b, WASHINGTON, DC 20016
MLS# DCDC2223950Listed by: CATHEDRAL REALTY, LLC. - New
 $605,000Active2 beds 1 baths704 sq. ft.
$605,000Active2 beds 1 baths704 sq. ft.733 8th St Se #304, WASHINGTON, DC 20003
MLS# DCDC2211748Listed by: COMPASS - Open Sat, 1 to 3pmNew
 $560,000Active2 beds 2 baths852 sq. ft.
$560,000Active2 beds 2 baths852 sq. ft.1843 Mintwood Pl Nw #204, WASHINGTON, DC 20009
MLS# DCDC2224876Listed by: COMPASS - New
 $575,000Active5 beds 4 baths2,316 sq. ft.
$575,000Active5 beds 4 baths2,316 sq. ft.2510 Elvans Rd Se, WASHINGTON, DC 20020
MLS# DCDC2224028Listed by: FAIRFAX REALTY SELECT - New
 $530,000Active3 beds 2 baths1,160 sq. ft.
$530,000Active3 beds 2 baths1,160 sq. ft.2240 15th St Ne, WASHINGTON, DC 20018
MLS# DCDC2224872Listed by: LONG & FOSTER REAL ESTATE, INC. - New
 $639,900Active2 beds 2 baths1,065 sq. ft.
$639,900Active2 beds 2 baths1,065 sq. ft.1025 1st St Se #611, WASHINGTON, DC 20003
MLS# DCDC2224818Listed by: SAMSON PROPERTIES - Coming Soon
 $1,099,000Coming Soon3 beds 3 baths
$1,099,000Coming Soon3 beds 3 baths51 P St Nw, WASHINGTON, DC 20001
MLS# DCDC2224828Listed by: BERKSHIRE HATHAWAY HOMESERVICES PENFED REALTY - Coming Soon
 $215,000Coming Soon1 beds 1 baths
$215,000Coming Soon1 beds 1 baths3901 Cathedral Ave Nw #419, WASHINGTON, DC 20016
MLS# DCDC2224504Listed by: RLAH @PROPERTIES - New
 $250,000Active4 beds 2 baths2,178 sq. ft.
$250,000Active4 beds 2 baths2,178 sq. ft.611 Keefer Pl Nw, WASHINGTON, DC 20010
MLS# DCDC2224812Listed by: ALEX COOPER AUCTIONEERS, INC.
