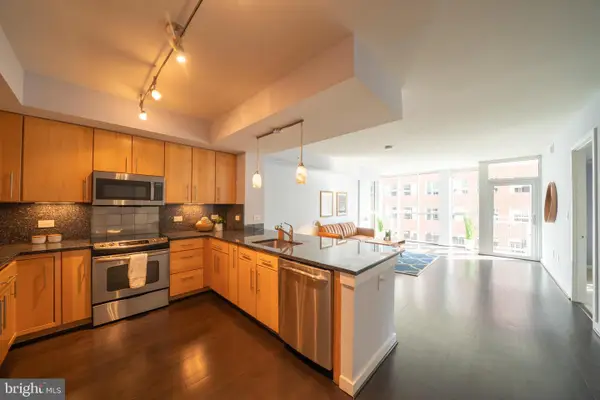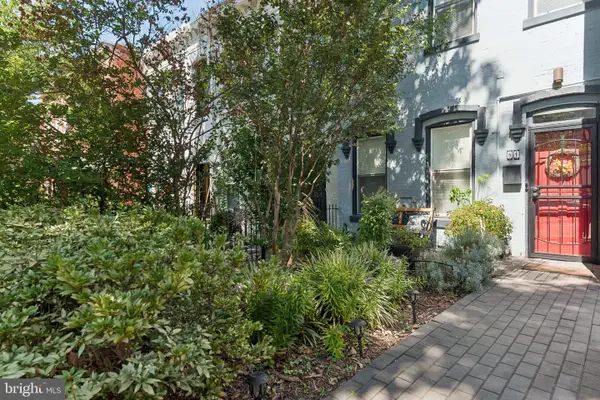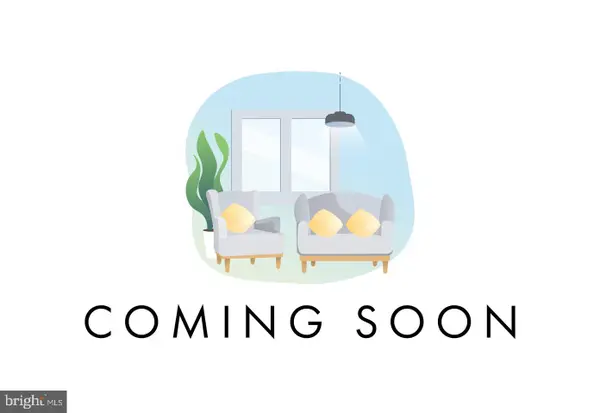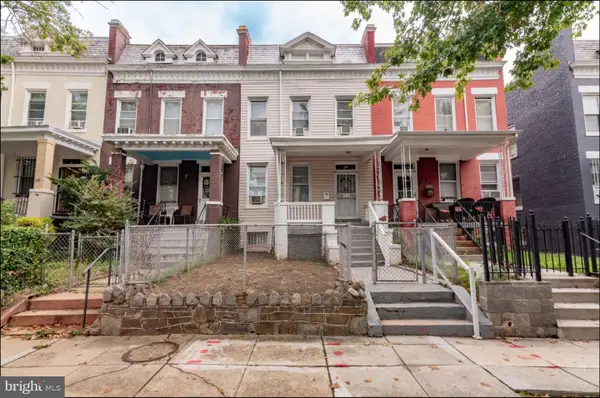5217 Chevy Chase Pkwy Nw, Washington, DC 20015
Local realty services provided by:Better Homes and Gardens Real Estate Premier
5217 Chevy Chase Pkwy Nw,Washington, DC 20015
$1,585,000
- 4 Beds
- 4 Baths
- 3,092 sq. ft.
- Townhouse
- Pending
Listed by:reed m haynie
Office:ttr sotheby's international realty
MLS#:DCDC2224664
Source:BRIGHTMLS
Price summary
- Price:$1,585,000
- Price per sq. ft.:$512.61
About this home
UNDER CONTRACT - SUNDAY OPEN HOUSE CANCELLED
Welcome to this expanded and distinguished three-level residence, offering over 3,200 square feet of thoughtfully expanded living space, including four bedrooms and four and a half baths a screened porch, private deck off the Primary BR, a magazine worthy backyard retreat with built in firepit and hardscaping designed for true 3 -season outdoor living . A t sanctuary in the city, the home balances historic character with refined updates, creating an atmosphere of timeless elegance and entertaining chops to match.
Behind the classic white brick façade and gracious front porch, you are welcomed into a bright living room framed by original stained-glass windows and anchored by a restored wood-burning fireplace with brick mantle The large dining room, appointed with generous proportions, flows seamlessly to a tranquil sitting area, a renovated gourmet kitchen with island and seating, and an ultra-private screened porch that invites effortless indoor–outdoor living. A handsome private office with Juliette balcony and side garden access, provides the perfect retreat for work or reflection just off the kitchen. The lower level offers versatility and sophistication with ceramic tile throughout,a an extemely spacious entertainment room, and a private guest suite with renovated en suite bath, a dedicated fitness room, and ample storage.
Upstairs, three serene bedrooms each enjoy generous scale. Two feature en suite baths, while the third is served by a beautifully appointed hall bath. The primary suite commands its own wing of the home and is nothing short of extraordinary: two custom-designed closets, a spa-inspired bath with soaking tub and separate shower, and a large private deck overlooking the rear gardens. Situated on one of Chevy Chase’s most coveted streets, this exceptional property offers the rare combination of privacy, elegance, and proximity to all the neighborhood has to offer.
Contact an agent
Home facts
- Year built:1938
- Listing ID #:DCDC2224664
- Added:2 day(s) ago
- Updated:September 29, 2025 at 03:30 AM
Rooms and interior
- Bedrooms:4
- Total bathrooms:4
- Full bathrooms:4
- Living area:3,092 sq. ft.
Heating and cooling
- Cooling:Central A/C
- Heating:Central, Natural Gas
Structure and exterior
- Roof:Rubber
- Year built:1938
- Building area:3,092 sq. ft.
- Lot area:0.11 Acres
Schools
- High school:JACKSON-REED
- Middle school:DEAL
- Elementary school:MURCH
Utilities
- Water:Public
- Sewer:Public Sewer
Finances and disclosures
- Price:$1,585,000
- Price per sq. ft.:$512.61
- Tax amount:$9,832 (2024)
New listings near 5217 Chevy Chase Pkwy Nw
- Coming Soon
 $990,000Coming Soon3 beds 2 baths
$990,000Coming Soon3 beds 2 baths409 M St Ne, WASHINGTON, DC 20002
MLS# DCDC2224874Listed by: LONG & FOSTER REAL ESTATE, INC. - New
 $299,000Active1 beds 1 baths
$299,000Active1 beds 1 baths4000 Cathedral Ave Nw #208b, WASHINGTON, DC 20016
MLS# DCDC2223950Listed by: CATHEDRAL REALTY, LLC. - New
 $605,000Active2 beds 1 baths704 sq. ft.
$605,000Active2 beds 1 baths704 sq. ft.733 8th St Se #304, WASHINGTON, DC 20003
MLS# DCDC2211748Listed by: COMPASS - Open Sat, 1 to 3pmNew
 $560,000Active2 beds 2 baths852 sq. ft.
$560,000Active2 beds 2 baths852 sq. ft.1843 Mintwood Pl Nw #204, WASHINGTON, DC 20009
MLS# DCDC2224876Listed by: COMPASS - New
 $575,000Active5 beds 4 baths2,316 sq. ft.
$575,000Active5 beds 4 baths2,316 sq. ft.2510 Elvans Rd Se, WASHINGTON, DC 20020
MLS# DCDC2224028Listed by: FAIRFAX REALTY SELECT - New
 $530,000Active3 beds 2 baths1,160 sq. ft.
$530,000Active3 beds 2 baths1,160 sq. ft.2240 15th St Ne, WASHINGTON, DC 20018
MLS# DCDC2224872Listed by: LONG & FOSTER REAL ESTATE, INC. - New
 $639,900Active2 beds 2 baths1,065 sq. ft.
$639,900Active2 beds 2 baths1,065 sq. ft.1025 1st St Se #611, WASHINGTON, DC 20003
MLS# DCDC2224818Listed by: SAMSON PROPERTIES - Coming Soon
 $1,099,000Coming Soon3 beds 3 baths
$1,099,000Coming Soon3 beds 3 baths51 P St Nw, WASHINGTON, DC 20001
MLS# DCDC2224828Listed by: BERKSHIRE HATHAWAY HOMESERVICES PENFED REALTY - Coming Soon
 $215,000Coming Soon1 beds 1 baths
$215,000Coming Soon1 beds 1 baths3901 Cathedral Ave Nw #419, WASHINGTON, DC 20016
MLS# DCDC2224504Listed by: RLAH @PROPERTIES - New
 $250,000Active4 beds 2 baths2,178 sq. ft.
$250,000Active4 beds 2 baths2,178 sq. ft.611 Keefer Pl Nw, WASHINGTON, DC 20010
MLS# DCDC2224812Listed by: ALEX COOPER AUCTIONEERS, INC.
