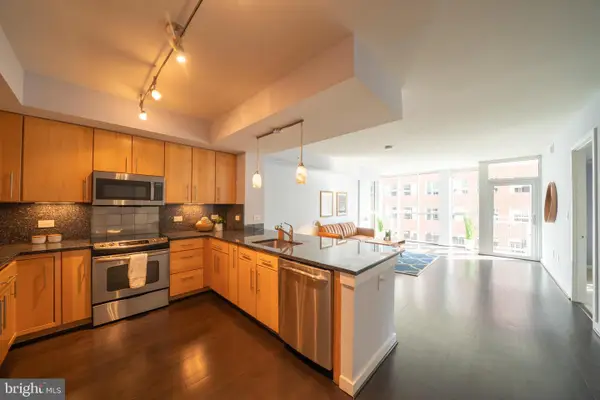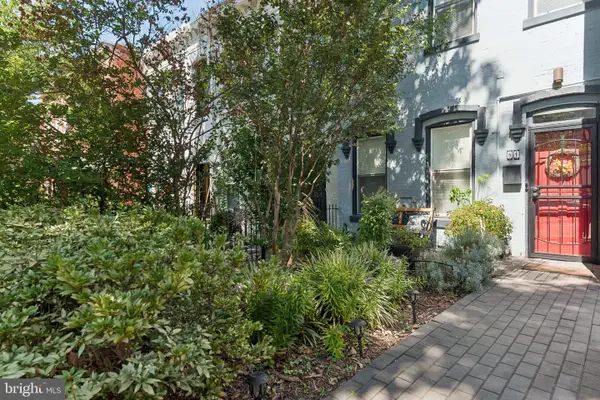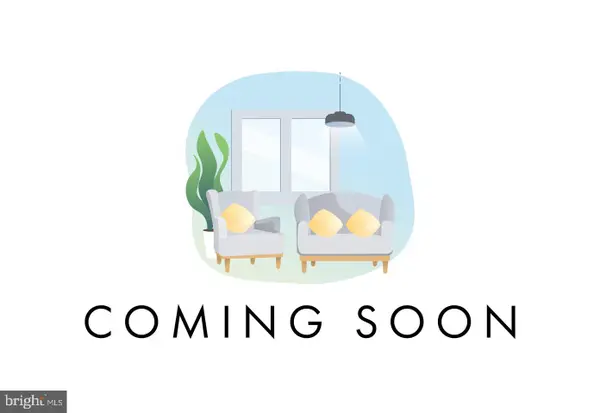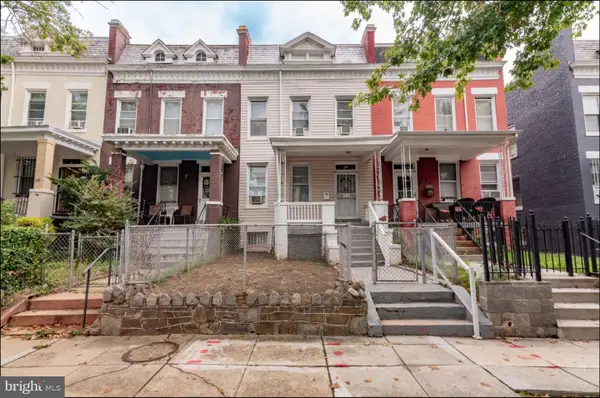5241 42nd St Nw, Washington, DC 20015
Local realty services provided by:Better Homes and Gardens Real Estate Valley Partners
Listed by:erich w cabe
Office:compass
MLS#:DCDC2216902
Source:BRIGHTMLS
Price summary
- Price:$1,565,000
- Price per sq. ft.:$477.13
About this home
Charming Renovated Bungalow Steps from Friendship Heights Metro
Located at 5241 42nd St NW, Washington, DC, this light-filled, recently renovated bungalow offers the perfect combination of modern comfort, thoughtful design, and unmatched convenience. Just 300 feet from the Friendship Heights Metro (Red Line) and within easy walking distance to Giant, Whole Foods, Rodman’s, and a variety of dining and entertainment options, this home is ideally situated for urban living.
Spread across three spacious levels, the home features a versatile floor plan:
Main Level: Two bedrooms, a full bathroom, a separate den/office ideal for remote work, and inviting living and dining rooms. The fully renovated kitchen is equipped with modern finishes and energy-efficient appliances.
Upper Level: A spacious primary suite offers a private retreat, complemented by an additional bedroom or flexible living room area.
Lower Level: Includes two bedrooms/dens, and two full bathrooms, large living area previously used as a home theater and Laundry room. The layout allows for the owner to separate part of the lower level into a complete in-law suite with its own living area, kitchenette, and independent entrance. Great for a nanny/Au Pair or to make rental income (rentals have ranged from $1200-1500)
Additional features include 3 zones heating and cooling, Pella windows, slate roof all copper plumbing, and two off-street parking spaces, including a detached garage.. The home has a proven rental history of over $7,500 per month, making it a strong investment opportunity in one of DC’s most desirable neighborhoods.
Contact an agent
Home facts
- Year built:1923
- Listing ID #:DCDC2216902
- Added:23 day(s) ago
- Updated:September 29, 2025 at 02:04 PM
Rooms and interior
- Bedrooms:5
- Total bathrooms:4
- Full bathrooms:4
- Living area:3,280 sq. ft.
Heating and cooling
- Cooling:Central A/C, Ductless/Mini-Split
- Heating:90% Forced Air, Electric, Natural Gas
Structure and exterior
- Roof:Slate
- Year built:1923
- Building area:3,280 sq. ft.
- Lot area:0.11 Acres
Schools
- High school:WILSON SENIOR
- Middle school:DEAL
- Elementary school:JANNEY
Utilities
- Water:Public
- Sewer:Public Sewer
Finances and disclosures
- Price:$1,565,000
- Price per sq. ft.:$477.13
- Tax amount:$9,935 (2024)
New listings near 5241 42nd St Nw
- Coming Soon
 $990,000Coming Soon3 beds 2 baths
$990,000Coming Soon3 beds 2 baths409 M St Ne, WASHINGTON, DC 20002
MLS# DCDC2224874Listed by: LONG & FOSTER REAL ESTATE, INC. - New
 $299,000Active1 beds 1 baths
$299,000Active1 beds 1 baths4000 Cathedral Ave Nw #208b, WASHINGTON, DC 20016
MLS# DCDC2223950Listed by: CATHEDRAL REALTY, LLC. - New
 $605,000Active2 beds 1 baths704 sq. ft.
$605,000Active2 beds 1 baths704 sq. ft.733 8th St Se #304, WASHINGTON, DC 20003
MLS# DCDC2211748Listed by: COMPASS - Open Sat, 1 to 3pmNew
 $560,000Active2 beds 2 baths852 sq. ft.
$560,000Active2 beds 2 baths852 sq. ft.1843 Mintwood Pl Nw #204, WASHINGTON, DC 20009
MLS# DCDC2224876Listed by: COMPASS - New
 $575,000Active5 beds 4 baths2,316 sq. ft.
$575,000Active5 beds 4 baths2,316 sq. ft.2510 Elvans Rd Se, WASHINGTON, DC 20020
MLS# DCDC2224028Listed by: FAIRFAX REALTY SELECT - New
 $530,000Active3 beds 2 baths1,160 sq. ft.
$530,000Active3 beds 2 baths1,160 sq. ft.2240 15th St Ne, WASHINGTON, DC 20018
MLS# DCDC2224872Listed by: LONG & FOSTER REAL ESTATE, INC. - New
 $639,900Active2 beds 2 baths1,065 sq. ft.
$639,900Active2 beds 2 baths1,065 sq. ft.1025 1st St Se #611, WASHINGTON, DC 20003
MLS# DCDC2224818Listed by: SAMSON PROPERTIES - Coming Soon
 $1,099,000Coming Soon3 beds 3 baths
$1,099,000Coming Soon3 beds 3 baths51 P St Nw, WASHINGTON, DC 20001
MLS# DCDC2224828Listed by: BERKSHIRE HATHAWAY HOMESERVICES PENFED REALTY - Coming Soon
 $215,000Coming Soon1 beds 1 baths
$215,000Coming Soon1 beds 1 baths3901 Cathedral Ave Nw #419, WASHINGTON, DC 20016
MLS# DCDC2224504Listed by: RLAH @PROPERTIES - New
 $250,000Active4 beds 2 baths2,178 sq. ft.
$250,000Active4 beds 2 baths2,178 sq. ft.611 Keefer Pl Nw, WASHINGTON, DC 20010
MLS# DCDC2224812Listed by: ALEX COOPER AUCTIONEERS, INC.
