5410 Central Ave Se, Washington, DC 20019
Local realty services provided by:Better Homes and Gardens Real Estate GSA Realty
5410 Central Ave Se,Washington, DC 20019
$344,999
- 3 Beds
- 3 Baths
- 2,714 sq. ft.
- Single family
- Pending
Listed by:laurence h mcgee
Office:bennett realty solutions
MLS#:DCDC2211046
Source:BRIGHTMLS
Price summary
- Price:$344,999
- Price per sq. ft.:$127.12
About this home
Seller motivated !!!!!!!!!Welcome to 5410 Central Ave SE, Washington, DC 20019!
This probate listing is being sold AS-IS, with all inspections for informational purposes only. Showings are now by appointment only, as the home is currently tenant-occupied, but the tenant is in the process of vacating.
This is an amazing opportunity to make this home your own! Add your personal touches and bring it back to life. The spacious upper level features three bedrooms and two full bathrooms. The home also boasts a large kitchen and a formal dining room—perfect for entertaining.
The walkout basement includes a separate entrance, offering unlimited possibilities for additional living space or rental potential.
This all-brick rambler sits just inside Washington, DC, near the Maryland border, close to Southern Ave. It's centrally located between the Capitol Heights and Benning Road Metro stations (Blue, Silver & Orange lines).
With ample square footage both inside and out, this property is a rare find for buyers with a vision to reimagine and revitalize. Don't miss out—investment potential abounds!
For questions or to schedule a showing, contact the listing agent today!
Contact an agent
Home facts
- Year built:2005
- Listing ID #:DCDC2211046
- Added:95 day(s) ago
- Updated:October 19, 2025 at 07:35 AM
Rooms and interior
- Bedrooms:3
- Total bathrooms:3
- Full bathrooms:3
- Living area:2,714 sq. ft.
Heating and cooling
- Cooling:Central A/C
- Heating:Central, Natural Gas
Structure and exterior
- Year built:2005
- Building area:2,714 sq. ft.
- Lot area:0.11 Acres
Utilities
- Water:Public
- Sewer:Public Sewer
Finances and disclosures
- Price:$344,999
- Price per sq. ft.:$127.12
- Tax amount:$3,537 (2023)
New listings near 5410 Central Ave Se
- Coming Soon
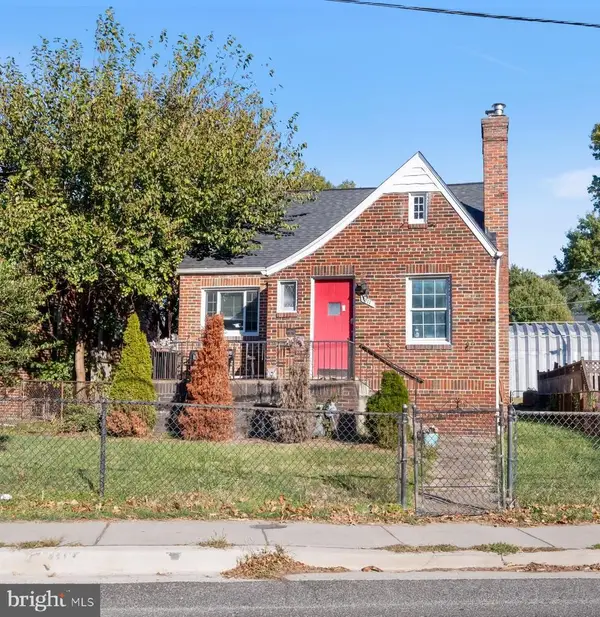 $545,000Coming Soon4 beds 4 baths
$545,000Coming Soon4 beds 4 baths5511 Blair Rd Ne, WASHINGTON, DC 20011
MLS# DCDC2227662Listed by: CENTURY 21 REDWOOD REALTY 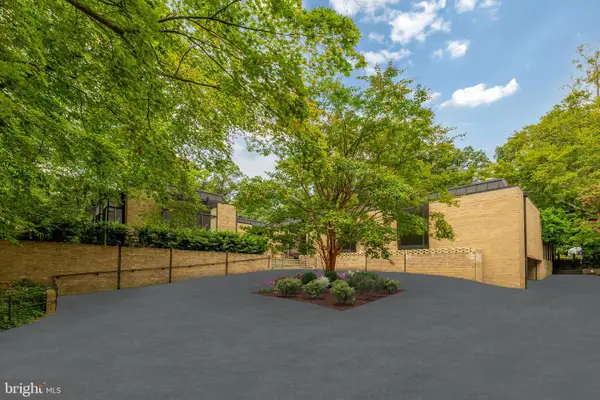 $4,500,000Pending5 beds 7 baths4,934 sq. ft.
$4,500,000Pending5 beds 7 baths4,934 sq. ft.3003 Audubon Ter Nw, WASHINGTON, DC 20008
MLS# DCDC2227842Listed by: TTR SOTHEBY'S INTERNATIONAL REALTY- New
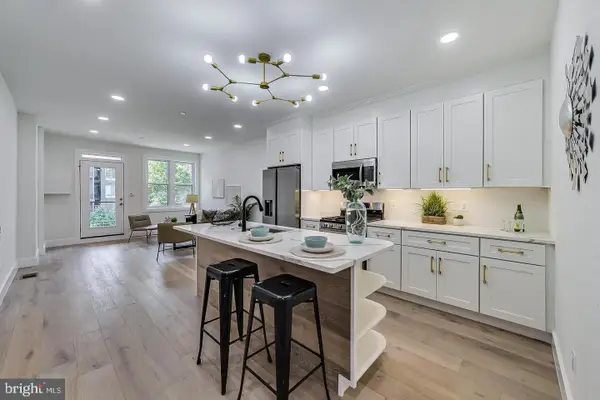 $699,000Active3 beds 4 baths1,354 sq. ft.
$699,000Active3 beds 4 baths1,354 sq. ft.1626 Ne K St Ne #a, WASHINGTON, DC 20002
MLS# DCDC2224860Listed by: LONG & FOSTER REAL ESTATE, INC. - Coming Soon
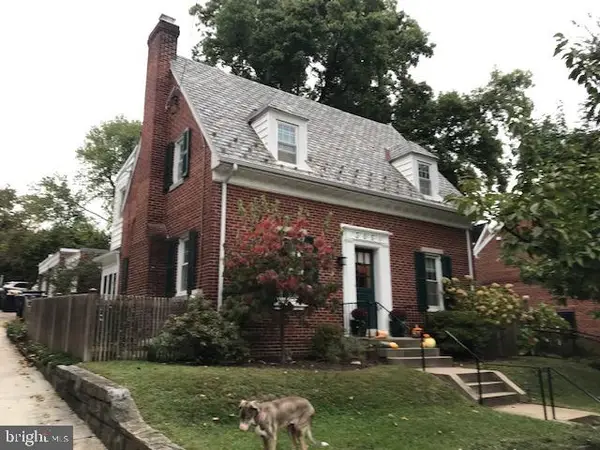 $1,174,900Coming Soon3 beds 3 baths
$1,174,900Coming Soon3 beds 3 baths3051 Legation St Nw, WASHINGTON, DC 20015
MLS# DCDC2227894Listed by: CORCORAN MCENEARNEY - Open Sun, 1 to 3pmNew
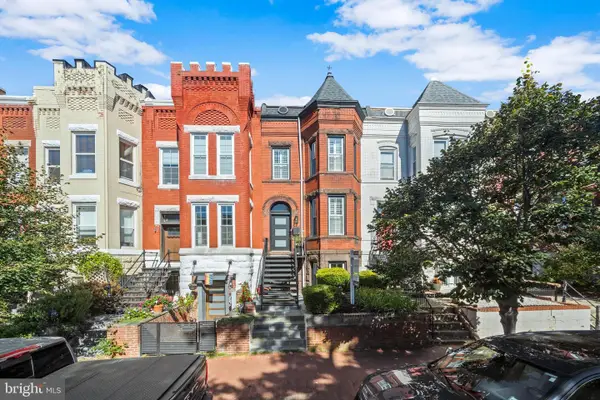 $1,050,000Active2 beds 3 baths1,892 sq. ft.
$1,050,000Active2 beds 3 baths1,892 sq. ft.41 R St Nw, WASHINGTON, DC 20001
MLS# DCDC2227996Listed by: COMPASS - New
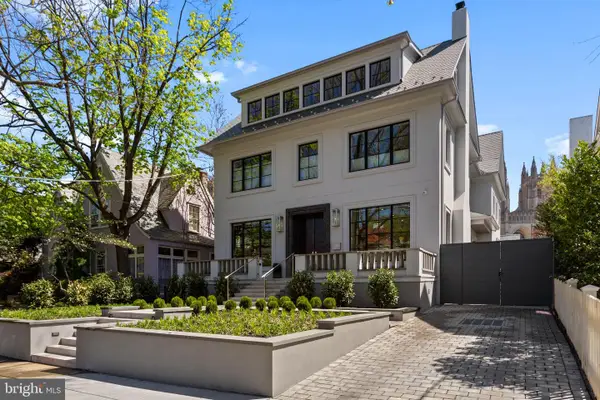 $6,995,000Active8 beds 10 baths10,212 sq. ft.
$6,995,000Active8 beds 10 baths10,212 sq. ft.3119 38th St Nw, WASHINGTON, DC 20016
MLS# DCDC2228030Listed by: CAPITAL RESIDENTIAL PROPERTIES - New
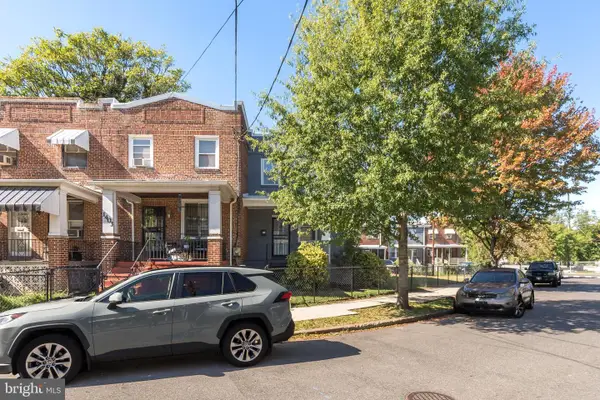 $479,000Active4 beds 3 baths1,728 sq. ft.
$479,000Active4 beds 3 baths1,728 sq. ft.1401 18th Pl Se, WASHINGTON, DC 20020
MLS# DCDC2228034Listed by: NETREALTYNOW.COM, LLC - New
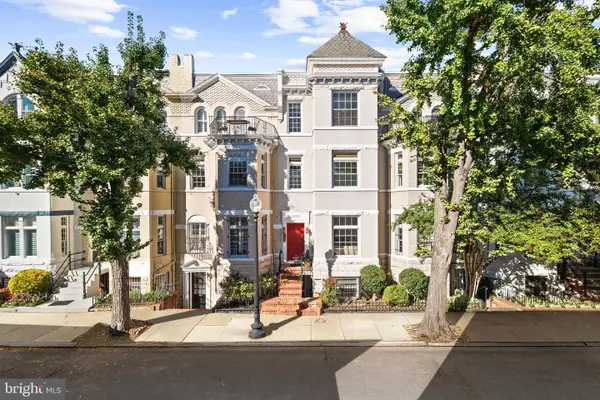 $1,175,000Active3 beds 2 baths1,529 sq. ft.
$1,175,000Active3 beds 2 baths1,529 sq. ft.1823 Riggs Pl Nw #2, WASHINGTON, DC 20009
MLS# DCDC2224258Listed by: SERHANT - New
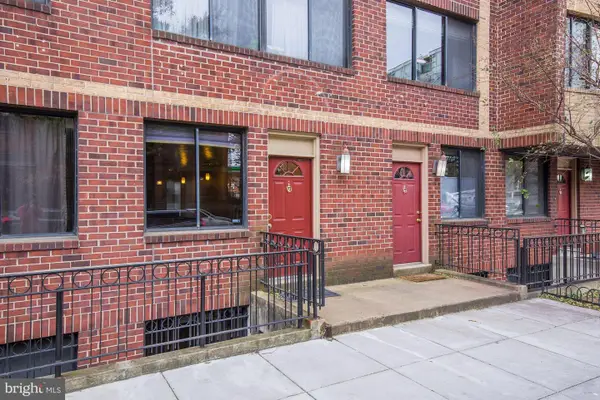 $595,000Active2 beds 2 baths900 sq. ft.
$595,000Active2 beds 2 baths900 sq. ft.1245 13th St Nw #101, WASHINGTON, DC 20005
MLS# DCDC2228022Listed by: COMPASS - New
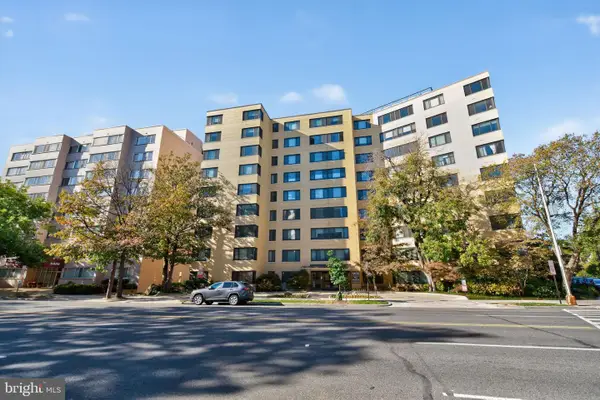 $225,000Active1 beds 1 baths509 sq. ft.
$225,000Active1 beds 1 baths509 sq. ft.5410 Connecticut Ave Nw #108, WASHINGTON, DC 20015
MLS# DCDC2227158Listed by: COMPASS
