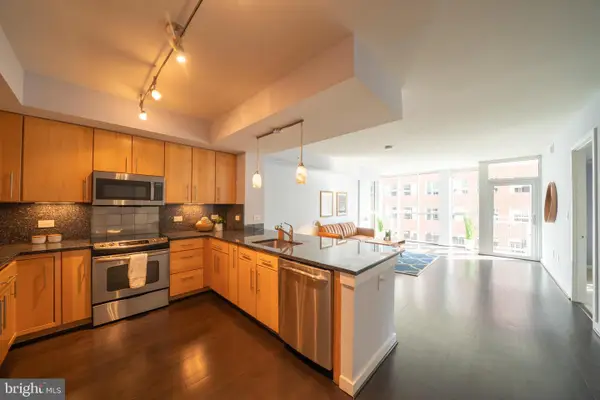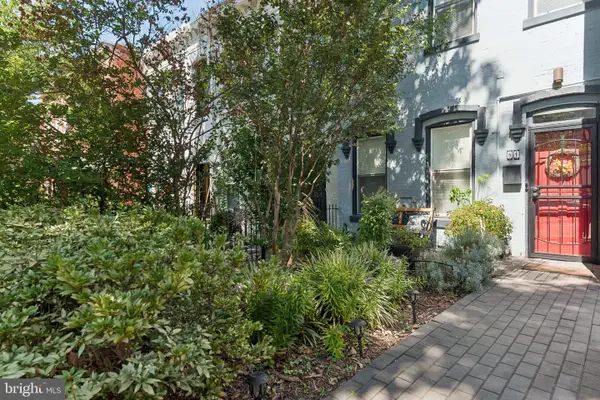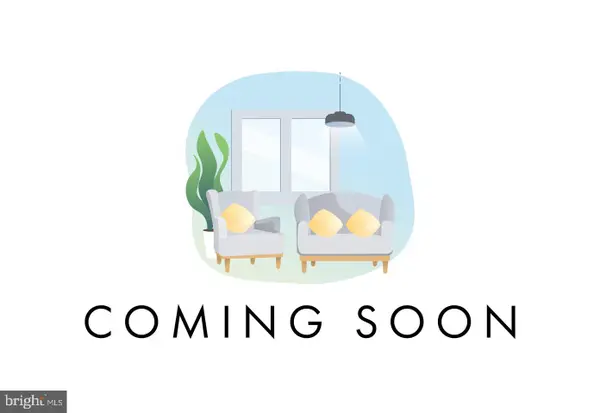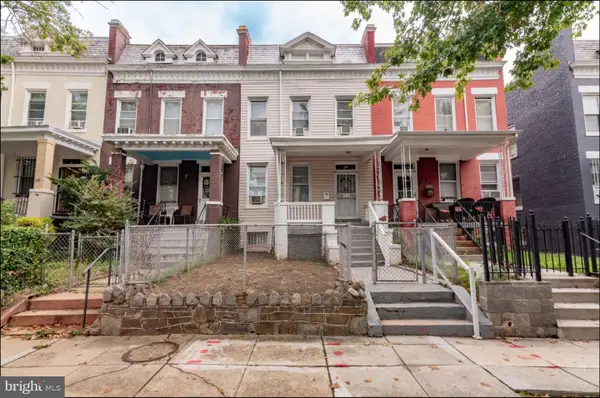5431 32nd St Nw, Washington, DC 20015
Local realty services provided by:Better Homes and Gardens Real Estate Premier
Listed by:joshua waxman
Office:long & foster real estate, inc.
MLS#:DCDC2204960
Source:BRIGHTMLS
Price summary
- Price:$1,575,000
- Price per sq. ft.:$523.26
About this home
OPEN Sunday 1-3, , Welcome to 5431 32nd Street, NW in Washington's Chevy Chase neighborhood. Set on a quiet street, nestled between Rock Creek Park and Chevy Chase Circle, you'll find this elegantly renovated center-hall colonial home. The four-bedroom and five-bathroom home sits on a tree-lined street with sidewalks on both sides. The kitchen flows directly into a light-filled family room. The main level also features a separate formal dining room, a formal living room with a fireplace, a spacious den, and a powder room. The upper level also includes a bright family room, a special characteristic not often found in homes in DC. The upper levels include four bedrooms and three full baths. The primary bedroom suite features an en-suite bathroom. The home also features a finished basement recreation room, as well as a half bathroom. You will also be able to enjoy garage parking, a rarity in DC! Whether you're entertaining formally in the dining room or relaxing in the fenced backyard, you'll appreciate this home's thoughtful renovation, which preserves the original charm and character of the property while being well-suited for contemporary living. Stroll through Rock Creek Park, visit Lafayette Park or the Broad Branch Market, or take a culinary trip along Connecticut Avenue, you are sure to enjoy your lifestyle in this vibrant neighborhood.
Photos, floor plans, a walk-through tour, and measurements will be available this weekend. Call the lister with questions.
Contact an agent
Home facts
- Year built:1931
- Listing ID #:DCDC2204960
- Added:112 day(s) ago
- Updated:September 29, 2025 at 07:35 AM
Rooms and interior
- Bedrooms:4
- Total bathrooms:5
- Full bathrooms:3
- Half bathrooms:2
- Living area:3,010 sq. ft.
Heating and cooling
- Cooling:Central A/C
- Heating:Central, Natural Gas
Structure and exterior
- Year built:1931
- Building area:3,010 sq. ft.
- Lot area:0.08 Acres
Utilities
- Water:Public
- Sewer:Public Sewer
Finances and disclosures
- Price:$1,575,000
- Price per sq. ft.:$523.26
- Tax amount:$9,944 (2024)
New listings near 5431 32nd St Nw
- Coming Soon
 $990,000Coming Soon3 beds 2 baths
$990,000Coming Soon3 beds 2 baths409 M St Ne, WASHINGTON, DC 20002
MLS# DCDC2224874Listed by: LONG & FOSTER REAL ESTATE, INC. - New
 $299,000Active1 beds 1 baths
$299,000Active1 beds 1 baths4000 Cathedral Ave Nw #208b, WASHINGTON, DC 20016
MLS# DCDC2223950Listed by: CATHEDRAL REALTY, LLC. - New
 $605,000Active2 beds 1 baths704 sq. ft.
$605,000Active2 beds 1 baths704 sq. ft.733 8th St Se #304, WASHINGTON, DC 20003
MLS# DCDC2211748Listed by: COMPASS - Open Sat, 1 to 3pmNew
 $560,000Active2 beds 2 baths852 sq. ft.
$560,000Active2 beds 2 baths852 sq. ft.1843 Mintwood Pl Nw #204, WASHINGTON, DC 20009
MLS# DCDC2224876Listed by: COMPASS - New
 $575,000Active5 beds 4 baths2,316 sq. ft.
$575,000Active5 beds 4 baths2,316 sq. ft.2510 Elvans Rd Se, WASHINGTON, DC 20020
MLS# DCDC2224028Listed by: FAIRFAX REALTY SELECT - New
 $530,000Active3 beds 2 baths1,160 sq. ft.
$530,000Active3 beds 2 baths1,160 sq. ft.2240 15th St Ne, WASHINGTON, DC 20018
MLS# DCDC2224872Listed by: LONG & FOSTER REAL ESTATE, INC. - New
 $639,900Active2 beds 2 baths1,065 sq. ft.
$639,900Active2 beds 2 baths1,065 sq. ft.1025 1st St Se #611, WASHINGTON, DC 20003
MLS# DCDC2224818Listed by: SAMSON PROPERTIES - Coming Soon
 $1,099,000Coming Soon3 beds 3 baths
$1,099,000Coming Soon3 beds 3 baths51 P St Nw, WASHINGTON, DC 20001
MLS# DCDC2224828Listed by: BERKSHIRE HATHAWAY HOMESERVICES PENFED REALTY - Coming Soon
 $215,000Coming Soon1 beds 1 baths
$215,000Coming Soon1 beds 1 baths3901 Cathedral Ave Nw #419, WASHINGTON, DC 20016
MLS# DCDC2224504Listed by: RLAH @PROPERTIES - New
 $250,000Active4 beds 2 baths2,178 sq. ft.
$250,000Active4 beds 2 baths2,178 sq. ft.611 Keefer Pl Nw, WASHINGTON, DC 20010
MLS# DCDC2224812Listed by: ALEX COOPER AUCTIONEERS, INC.
