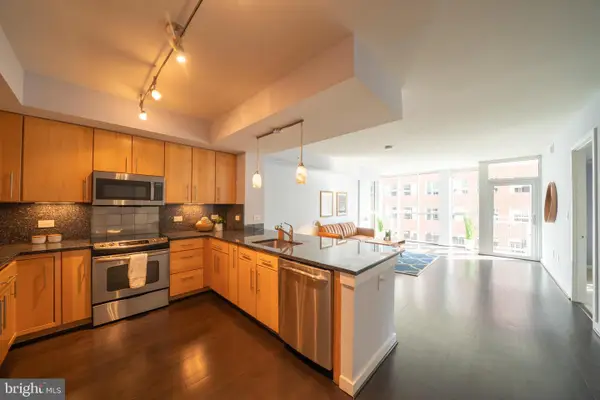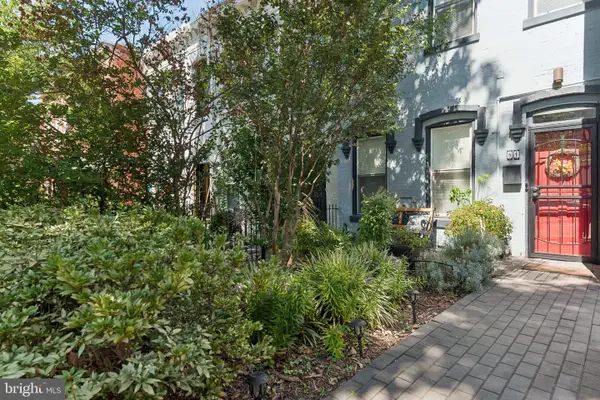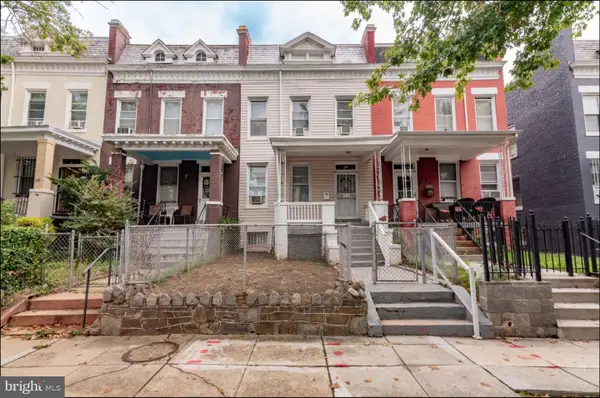550 N St Sw #s201, Washington, DC 20024
Local realty services provided by:Better Homes and Gardens Real Estate GSA Realty
Listed by:erich w cabe
Office:compass
MLS#:DCDC2199304
Source:BRIGHTMLS
Price summary
- Price:$1,800,000
- Price per sq. ft.:$722.89
About this home
Breathtaking Riverfront Living!<br>
Discover this beautifully renovated three-bedroom, three-bathroom residence, offering nearly 2,500 square feet of refined living space and unmatched river views. Situated in the exclusive gated community of Harbour Square near The Wharf, this corner unit in the premier tier, boasts stunning water vistas from three sides and four private balconies.<br>
With 18 expansive windows—many floor-to-ceiling—you’ll enjoy uninterrupted, panoramic views throughout. The open-concept design blends modern elegance with everyday functionality. The recent renovation spared no expense, featuring custom cabinetry, a built-in Murphy bed, and smart storage solutions across the primary suite and living spaces. The contemporary kitchen is a chef’s dream, centered around a spacious island and outfitted with premium appliances.<br>
Each bathroom has been designed as a private, spa-like escape. Enjoy the beauty of D.C.'s seasons—from cherry blossoms in spring to vibrant fall foliage and peaceful winter scenes—all from the comfort of home.<br>
The 550 Building offers maximum privacy, with just two residences per floor. Amenities include a fitness center, heated indoor pool, library, rooftop terrace with sweeping city and river views, and serene gardens. Just steps away, The Wharf offers dining, shopping, and entertainment, with Safeway and the Waterfront Metro conveniently nearby. Quick access to Downtown, Capitol Hill, Navy Yard, and Northern Virginia completes the package.<br>
On Site Underground Rental Parking is available for $155 per space
Contact an agent
Home facts
- Year built:1966
- Listing ID #:DCDC2199304
- Added:143 day(s) ago
- Updated:September 29, 2025 at 01:51 PM
Rooms and interior
- Bedrooms:3
- Total bathrooms:3
- Full bathrooms:3
- Living area:2,490 sq. ft.
Heating and cooling
- Cooling:Central A/C
- Heating:Central
Structure and exterior
- Year built:1966
- Building area:2,490 sq. ft.
Schools
- High school:WILSON SENIOR
Utilities
- Water:Public
- Sewer:Public Sewer
Finances and disclosures
- Price:$1,800,000
- Price per sq. ft.:$722.89
- Tax amount:$5,146 (2025)
New listings near 550 N St Sw #s201
- Coming Soon
 $990,000Coming Soon3 beds 2 baths
$990,000Coming Soon3 beds 2 baths409 M St Ne, WASHINGTON, DC 20002
MLS# DCDC2224874Listed by: LONG & FOSTER REAL ESTATE, INC. - New
 $299,000Active1 beds 1 baths
$299,000Active1 beds 1 baths4000 Cathedral Ave Nw #208b, WASHINGTON, DC 20016
MLS# DCDC2223950Listed by: CATHEDRAL REALTY, LLC. - New
 $605,000Active2 beds 1 baths704 sq. ft.
$605,000Active2 beds 1 baths704 sq. ft.733 8th St Se #304, WASHINGTON, DC 20003
MLS# DCDC2211748Listed by: COMPASS - Open Sat, 1 to 3pmNew
 $560,000Active2 beds 2 baths852 sq. ft.
$560,000Active2 beds 2 baths852 sq. ft.1843 Mintwood Pl Nw #204, WASHINGTON, DC 20009
MLS# DCDC2224876Listed by: COMPASS - New
 $575,000Active5 beds 4 baths2,316 sq. ft.
$575,000Active5 beds 4 baths2,316 sq. ft.2510 Elvans Rd Se, WASHINGTON, DC 20020
MLS# DCDC2224028Listed by: FAIRFAX REALTY SELECT - New
 $530,000Active3 beds 2 baths1,160 sq. ft.
$530,000Active3 beds 2 baths1,160 sq. ft.2240 15th St Ne, WASHINGTON, DC 20018
MLS# DCDC2224872Listed by: LONG & FOSTER REAL ESTATE, INC. - New
 $639,900Active2 beds 2 baths1,065 sq. ft.
$639,900Active2 beds 2 baths1,065 sq. ft.1025 1st St Se #611, WASHINGTON, DC 20003
MLS# DCDC2224818Listed by: SAMSON PROPERTIES - Coming Soon
 $1,099,000Coming Soon3 beds 3 baths
$1,099,000Coming Soon3 beds 3 baths51 P St Nw, WASHINGTON, DC 20001
MLS# DCDC2224828Listed by: BERKSHIRE HATHAWAY HOMESERVICES PENFED REALTY - Coming Soon
 $215,000Coming Soon1 beds 1 baths
$215,000Coming Soon1 beds 1 baths3901 Cathedral Ave Nw #419, WASHINGTON, DC 20016
MLS# DCDC2224504Listed by: RLAH @PROPERTIES - New
 $250,000Active4 beds 2 baths2,178 sq. ft.
$250,000Active4 beds 2 baths2,178 sq. ft.611 Keefer Pl Nw, WASHINGTON, DC 20010
MLS# DCDC2224812Listed by: ALEX COOPER AUCTIONEERS, INC.
