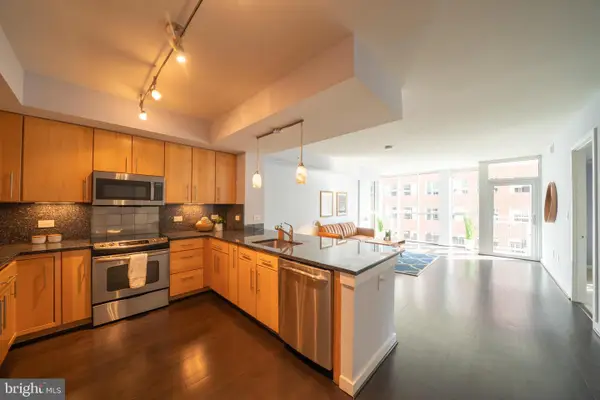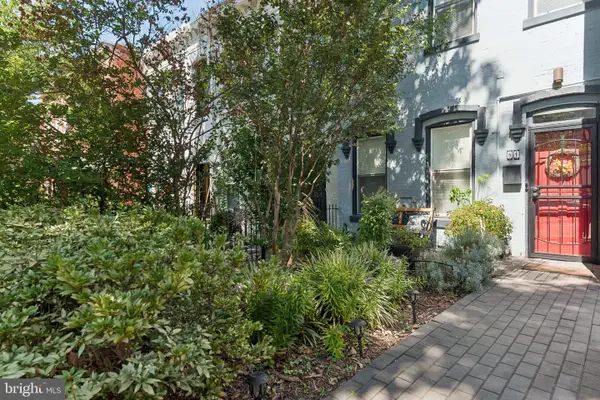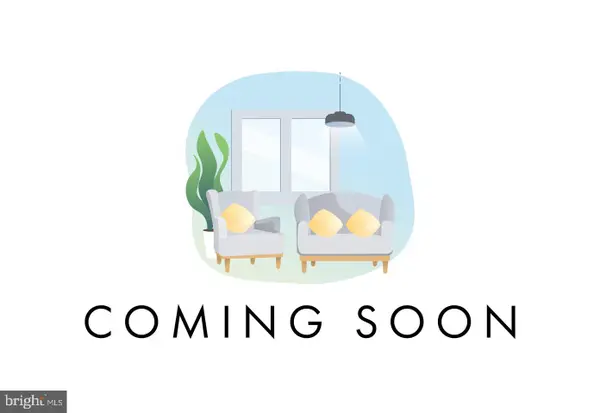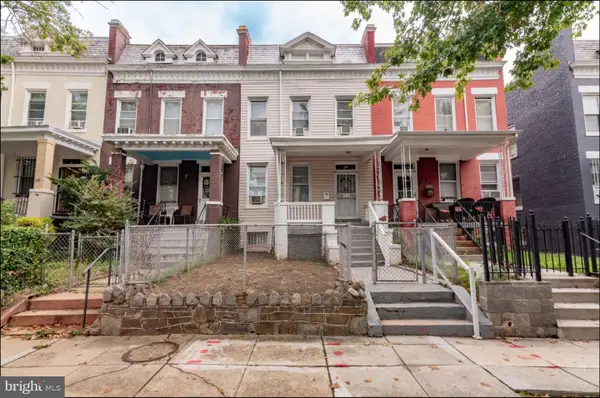609 Maryland Ave Ne #4, Washington, DC 20002
Local realty services provided by:Better Homes and Gardens Real Estate Maturo
Listed by:james s talbert
Office:century 21 redwood realty
MLS#:DCDC2208648
Source:BRIGHTMLS
Price summary
- Price:$1,550,000
- Price per sq. ft.:$609.04
About this home
***Back on market**** Welcome to The Bell Tower at Stanton Park. This Romanesque Revival style building originally constructed in 1891 and designed by prominent DC architect Appleton P. Clark, Jr. was known as “the lighthouse on the hill" as its defining feature is a 130 foot-tall bell tower – which now serves as a common area where residents can enjoy views of the US Capitol. In the 2018 redevelopment, the building was split into six three-story townhomes each with a private elevator,.15 foot ceilings on the main level, restored stained glass windows and decorative columns and arches. While the building’s original structure is more than a century old, the townhomes include modern features including LED lighting fixtures, ENERGYSTAR appliances and high-efficiency HVAC systems. A true mix of the old and the new, The Bell Tower at Stanton Park checks all boxes for buyers interested in luxury living with a rich sense of history.
Townhome number four is your opportunity to own in this stunning building across from Stanton Park. This gorgeous home truly feels like a single-family home. The main level is an open concept living, dining and kitchen with a large island with seating, stunning 15-foot ceilings, hardwood floors throughout the home and original stained-glass windows. This floor is rounded out with a half bath and the option of open modern stairs to the upper and lower levels or private elevator. Upstairs is the primary bedroom with an ensuite bath and an additional bedroom and bathroom with hardwood floors and gorgeous custom marble tile in the baths. The lower-level features two light filled bedrooms each with full baths, with stunning custom marble tile. This floor includes a laundry area with stackable washer/ dryer. Residents also enjoy a shared wine cellar. A few short blocks to the US Capitol, Eastern Market, the National Mall, Union Station and everything the city has to offer.
Contact an agent
Home facts
- Year built:1891
- Listing ID #:DCDC2208648
- Added:81 day(s) ago
- Updated:September 29, 2025 at 07:35 AM
Rooms and interior
- Bedrooms:4
- Total bathrooms:5
- Full bathrooms:4
- Half bathrooms:1
- Living area:2,545 sq. ft.
Heating and cooling
- Cooling:Central A/C
- Heating:Central, Natural Gas
Structure and exterior
- Year built:1891
- Building area:2,545 sq. ft.
Utilities
- Water:Public
- Sewer:No Septic System
Finances and disclosures
- Price:$1,550,000
- Price per sq. ft.:$609.04
- Tax amount:$14,200 (2025)
New listings near 609 Maryland Ave Ne #4
- Coming Soon
 $990,000Coming Soon3 beds 2 baths
$990,000Coming Soon3 beds 2 baths409 M St Ne, WASHINGTON, DC 20002
MLS# DCDC2224874Listed by: LONG & FOSTER REAL ESTATE, INC. - New
 $299,000Active1 beds 1 baths
$299,000Active1 beds 1 baths4000 Cathedral Ave Nw #208b, WASHINGTON, DC 20016
MLS# DCDC2223950Listed by: CATHEDRAL REALTY, LLC. - New
 $605,000Active2 beds 1 baths704 sq. ft.
$605,000Active2 beds 1 baths704 sq. ft.733 8th St Se #304, WASHINGTON, DC 20003
MLS# DCDC2211748Listed by: COMPASS - Open Sat, 1 to 3pmNew
 $560,000Active2 beds 2 baths852 sq. ft.
$560,000Active2 beds 2 baths852 sq. ft.1843 Mintwood Pl Nw #204, WASHINGTON, DC 20009
MLS# DCDC2224876Listed by: COMPASS - New
 $575,000Active5 beds 4 baths2,316 sq. ft.
$575,000Active5 beds 4 baths2,316 sq. ft.2510 Elvans Rd Se, WASHINGTON, DC 20020
MLS# DCDC2224028Listed by: FAIRFAX REALTY SELECT - New
 $530,000Active3 beds 2 baths1,160 sq. ft.
$530,000Active3 beds 2 baths1,160 sq. ft.2240 15th St Ne, WASHINGTON, DC 20018
MLS# DCDC2224872Listed by: LONG & FOSTER REAL ESTATE, INC. - New
 $639,900Active2 beds 2 baths1,065 sq. ft.
$639,900Active2 beds 2 baths1,065 sq. ft.1025 1st St Se #611, WASHINGTON, DC 20003
MLS# DCDC2224818Listed by: SAMSON PROPERTIES - Coming Soon
 $1,099,000Coming Soon3 beds 3 baths
$1,099,000Coming Soon3 beds 3 baths51 P St Nw, WASHINGTON, DC 20001
MLS# DCDC2224828Listed by: BERKSHIRE HATHAWAY HOMESERVICES PENFED REALTY - Coming Soon
 $215,000Coming Soon1 beds 1 baths
$215,000Coming Soon1 beds 1 baths3901 Cathedral Ave Nw #419, WASHINGTON, DC 20016
MLS# DCDC2224504Listed by: RLAH @PROPERTIES - New
 $250,000Active4 beds 2 baths2,178 sq. ft.
$250,000Active4 beds 2 baths2,178 sq. ft.611 Keefer Pl Nw, WASHINGTON, DC 20010
MLS# DCDC2224812Listed by: ALEX COOPER AUCTIONEERS, INC.
