616 E St Nw #455, WASHINGTON, DC 20004
Local realty services provided by:Better Homes and Gardens Real Estate GSA Realty
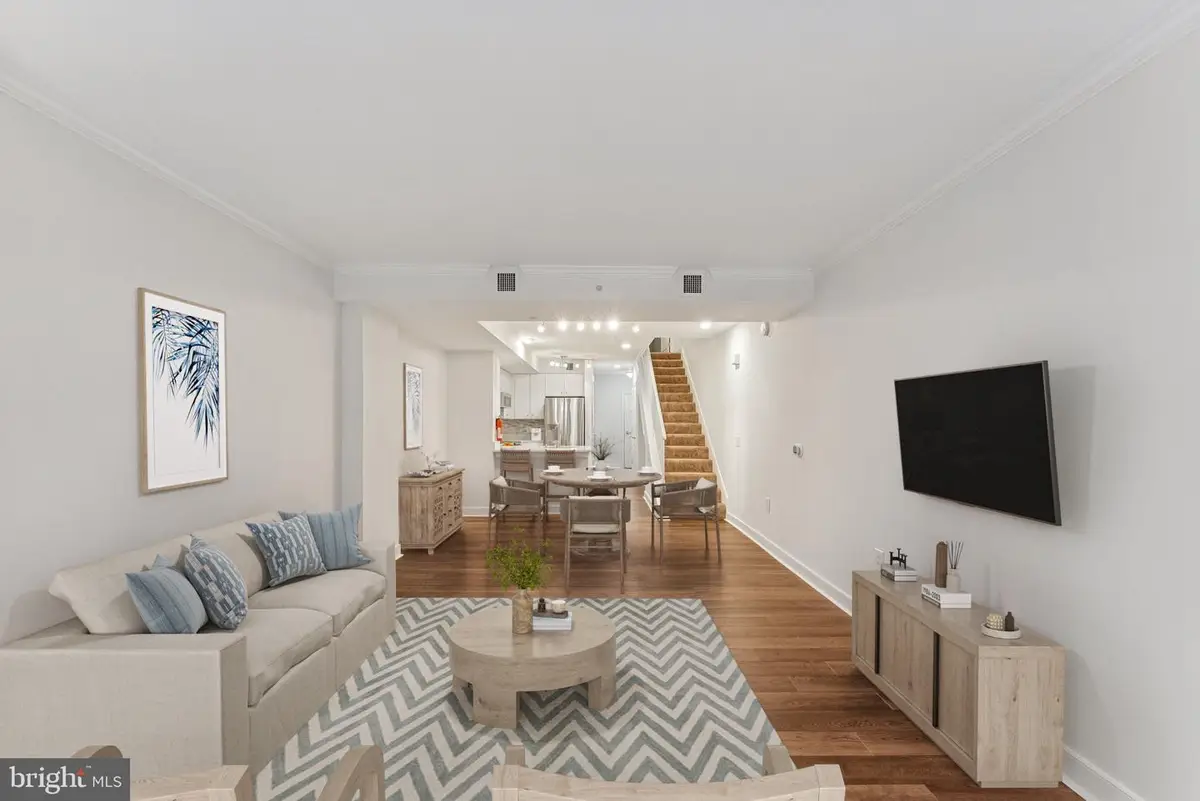
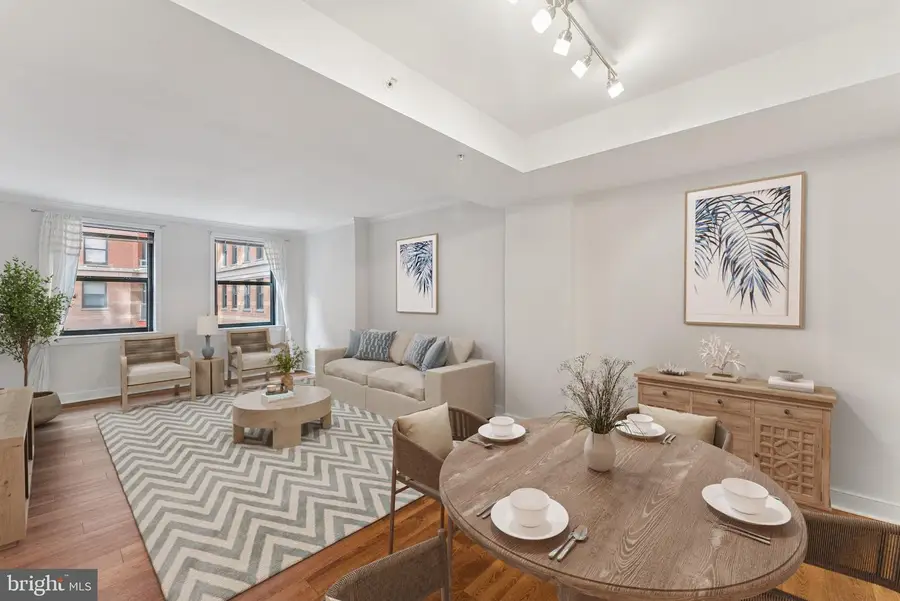
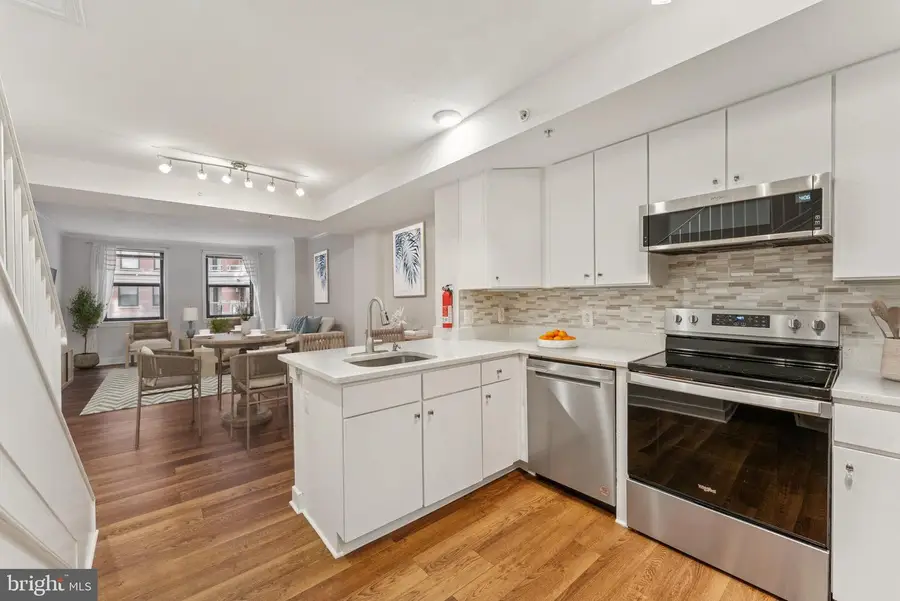
616 E St Nw #455,WASHINGTON, DC 20004
$725,000
- 2 Beds
- 3 Baths
- 1,180 sq. ft.
- Condominium
- Active
Listed by:bridget rigato
Office:ttr sotheby's international realty
MLS#:DCDC2217180
Source:BRIGHTMLS
Price summary
- Price:$725,000
- Price per sq. ft.:$614.41
About this home
Welcome to #455 at the Clara Barton in Penn Quarter - a quiet oasis in the middle of central DC! This light-filled, townhome style condo is well-proportioned, welcoming, and has been extensively renovated! The 2bd/2.5bth residence is flooded with soft, natural light from the 3/4 length windows, and features ample storage spaces, an open kitchen and beautiful wood floors, and overlooks a rare and quiet, lush internal courtyard. The property features recent premium upgrades throughout: New wood floors - scratch proof and waterproof, new recessed lighting, Nest thermostat, all new bathrooms and hot water heater. The kitchen features new stainless steel appliances, painted cabinets with new fixtures, new water filter and disposer. New washer and dryer were added in 2022, along with updated smoke/CO2 detectors.
The open plan layout on main floor features living and dining areas perfect for entertaining, kitchen with breakfast bar, office nook and entry guest bathroom. The second level features a serene, bright main bedroom - overlooking the large, bright internal courtyard - with walk-in closet and spa bath with soaking tub. Spacious second bedroom and another full bath complete this residence which boasts ample closet space throughout.
The amenity-rich Clara Barton offers the best in modern, resident-focused living: expansive rooftop area with seating areas and greenery, a 30'x30' outdoor in-ground pool, multiple grills, rooftop kitchen, 24 hour concierge with package collection, a full size fitness center, conference room, movie theater and business center. A resident hallway redesign which featured new flooring, lighting, and wall coverings was completed in 2020. Rooftop upgrades were completed in 2022, and full scale common area renovations were completed YE 2024. Parking in the underground garage is available on a monthly basis for $285. With some of the largest outdoor spaces in the city, the building is an oasis amid the convenience of a central downtown location. Your private residence is just steps from the vibrancy and central location of the Penn Quarter neighborhood - featuring critically-acclaimed and Michelin-starred restaurants, Smithsonian museums, the National Mall and the Capital One arena - which hosts major sports and entertainment events. The neighborhood is also home to famous theaters - Wooly Mammoth, Shakespeare and Warner - as well as international retailers H&M, Lululemon, Saks Off Fifth, Macy's, Nordstrom Rack, TJ Maxx and Marshalls. DC's luxury shopping destination City Center, is a few blocks away. The Main DC Martin Luther King Jr. Memorial Library, which was completely renovated in 2020, is a few minutes walk. You are within close proximity to Metro, Union Station, Reagan National airport, main highways and 4 stops from Amazon HQ2. Welcome home!
Contact an agent
Home facts
- Year built:2004
- Listing Id #:DCDC2217180
- Added:1 day(s) ago
- Updated:August 28, 2025 at 01:47 PM
Rooms and interior
- Bedrooms:2
- Total bathrooms:3
- Full bathrooms:2
- Half bathrooms:1
- Living area:1,180 sq. ft.
Heating and cooling
- Cooling:Central A/C
- Heating:Central, Electric
Structure and exterior
- Year built:2004
- Building area:1,180 sq. ft.
Utilities
- Water:Public
- Sewer:Public Septic
Finances and disclosures
- Price:$725,000
- Price per sq. ft.:$614.41
- Tax amount:$5,713 (2021)
New listings near 616 E St Nw #455
- New
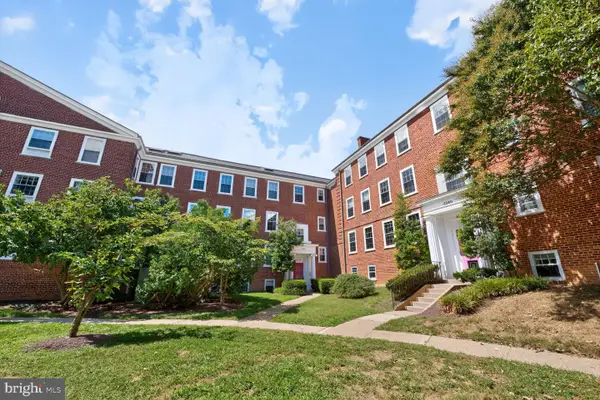 $589,000Active2 beds 1 baths999 sq. ft.
$589,000Active2 beds 1 baths999 sq. ft.3530 39th St Nw #e-653, WASHINGTON, DC 20016
MLS# DCDC2216918Listed by: LONG & FOSTER REAL ESTATE, INC. - New
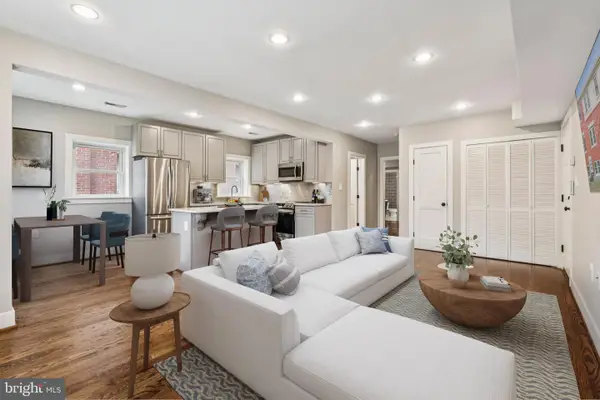 $384,900Active2 beds 2 baths872 sq. ft.
$384,900Active2 beds 2 baths872 sq. ft.1239 Simms Pl Ne #1, WASHINGTON, DC 20002
MLS# DCDC2217482Listed by: RLAH @PROPERTIES - Coming Soon
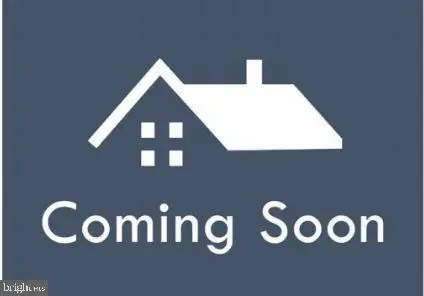 $425,000Coming Soon4 beds 3 baths
$425,000Coming Soon4 beds 3 baths4238 Southern Ave Se, WASHINGTON, DC 20019
MLS# DCDC2217352Listed by: EXP REALTY, LLC - New
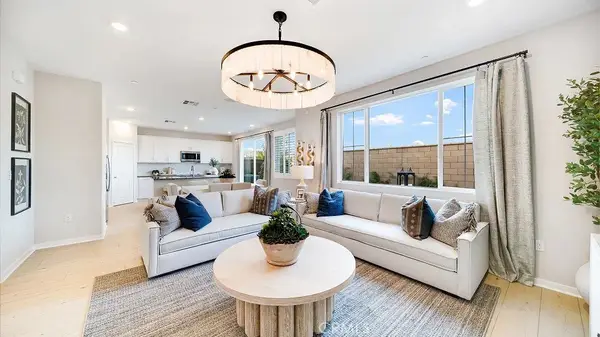 $834,976Active5 beds 3 baths2,376 sq. ft.
$834,976Active5 beds 3 baths2,376 sq. ft.3273 Sprout Paseo, Ontario, CA 20536
MLS# SW25193919Listed by: CENTURY 21 MASTERS - New
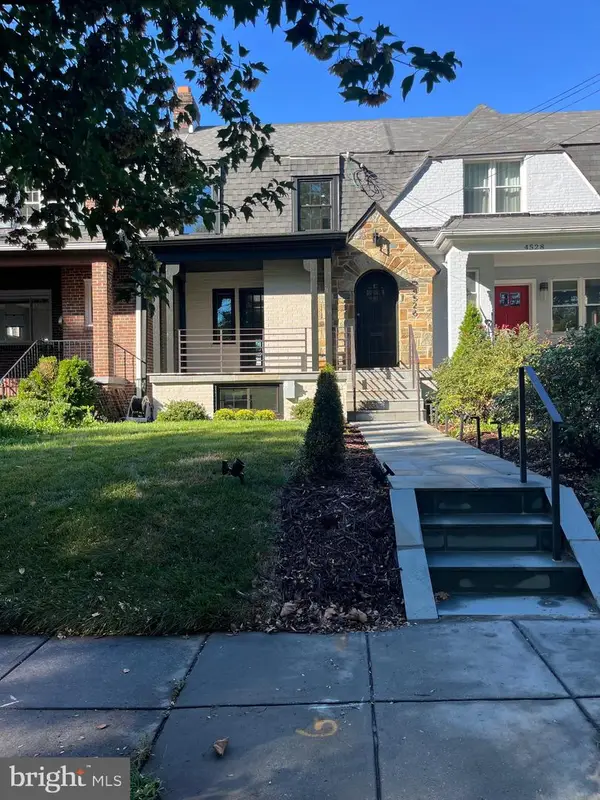 $1,199,000Active5 beds 4 baths2,040 sq. ft.
$1,199,000Active5 beds 4 baths2,040 sq. ft.4526 Ne South Dakota Ave Ne, WASHINGTON, DC 20017
MLS# DCDC2217132Listed by: LONG & FOSTER REAL ESTATE, INC. - Coming Soon
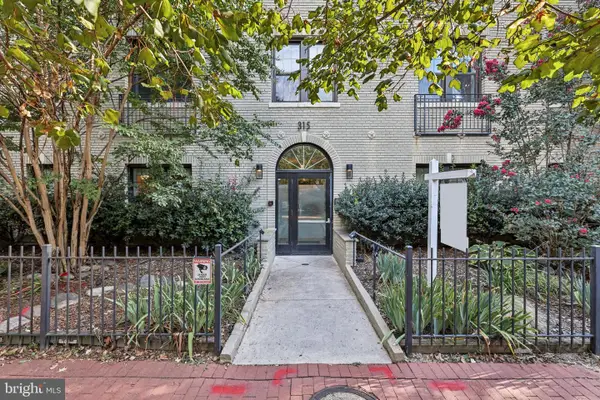 $365,000Coming Soon1 beds 1 baths
$365,000Coming Soon1 beds 1 baths315 G St Ne #304, WASHINGTON, DC 20002
MLS# DCDC2216370Listed by: PEARSON SMITH REALTY, LLC - New
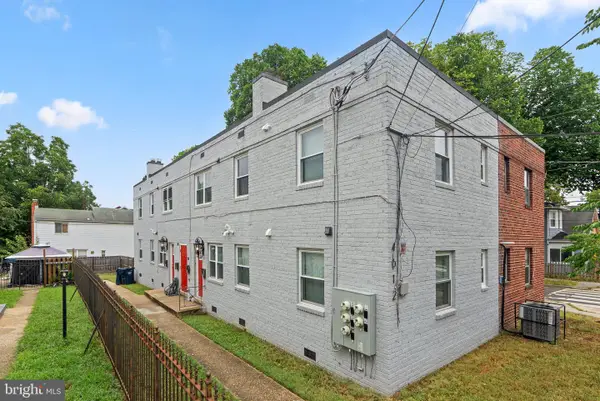 $745,000Active8 beds -- baths2,520 sq. ft.
$745,000Active8 beds -- baths2,520 sq. ft.4612 Kane Pl Ne, WASHINGTON, DC 20019
MLS# DCDC2216462Listed by: REALTY ONE GROUP PERFORMANCE, LLC - Coming Soon
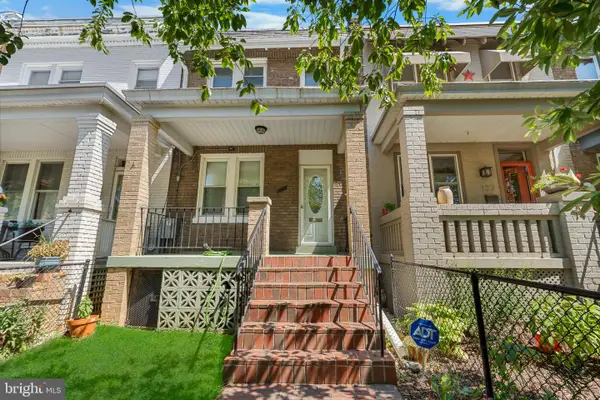 $699,999Coming Soon2 beds 2 baths
$699,999Coming Soon2 beds 2 baths120 18th St Se, WASHINGTON, DC 20003
MLS# DCDC2217470Listed by: SAMSON PROPERTIES - Coming Soon
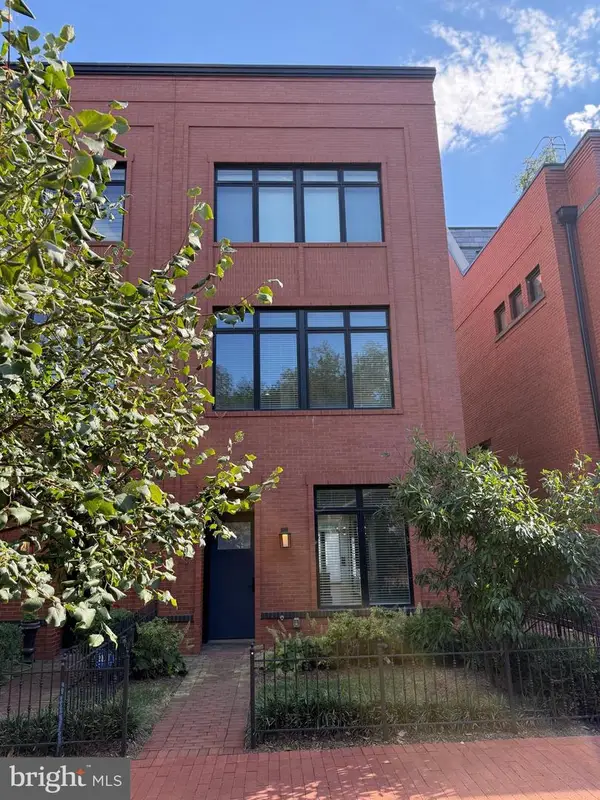 $1,874,900Coming Soon4 beds 5 baths
$1,874,900Coming Soon4 beds 5 baths1311 D St Se, WASHINGTON, DC 20003
MLS# DCDC2217242Listed by: MCWILLIAMS/BALLARD INC. - New
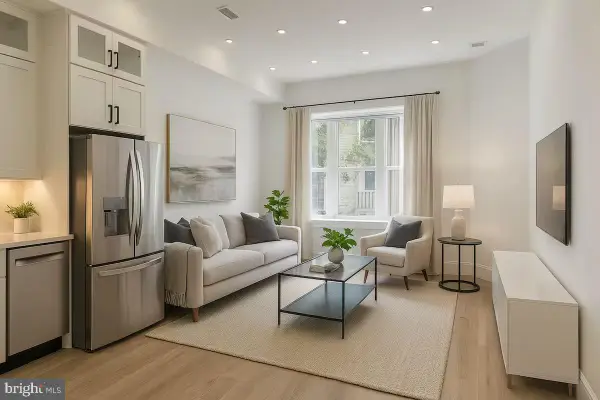 $365,000Active1 beds 1 baths480 sq. ft.
$365,000Active1 beds 1 baths480 sq. ft.2517 Ontario Rd Nw #3, WASHINGTON, DC 20009
MLS# DCDC2217444Listed by: TTR SOTHEBY'S INTERNATIONAL REALTY
