642 14th Pl Ne, WASHINGTON, DC 20002
Local realty services provided by:Better Homes and Gardens Real Estate GSA Realty
Listed by:karl m operle
Office:corcoran mcenearney
MLS#:DCDC2210168
Source:BRIGHTMLS
Price summary
- Price:$682,000
- Price per sq. ft.:$473.61
About this home
Discover the perfect blend of charm and modern elegance in this stylish turn-key updated & renovated end-unit row home. Step through the vestibule entry into a welcoming living room featuring gleaming hardwood floors (refinished July 2025) and a decorative fireplace. The main level boasts an open floor plan, ideal for entertaining, with a modern kitchen equipped with stainless steel appliances, matte black hardware and faucet (new in July 2025), and a white large subway tile backsplash (new in July 2025). Enjoy seamless indoor-outdoor living with a fenced area and brick patio, perfect for outdoor entertaining and barbecuing, plus convenient access to the alley.
Upstairs, bask in natural light streaming in from both a skylight and a window on the end unit exterior wall. The spacious bedroom features a front bay window, while the primary bedroom offers ample natural light and a walk-in closet. The contemporary and beautiful upstairs bathroom is outfitted with all-new matte black plumbing fixtures (new in 2025) and a linen closet.
The finished basement provides a versatile space, perfect for a den or home office, along with a utility closet and laundry area equipped with washer & dryer, and a sump pump.
Replaced HVAC with Carrier 2.5-ton 14 SEER Air Conditioner and Carrier Comfort 80 gas furnace, installed air scrubber UV light (new in July 2021)
Water heater 40 Gal. Tall 40,000 BTU Natural Gas Tank - (New in September 2019),
Roof replaced (New in July 2025)
GE Washer & dryer - (New in October 2022)
Privacy Fence - (New in November 2019)
Conveniently located just a seven-minute walk to H Street’s vibrant bars and restaurants, as well as Safeway and Aldi for all your grocery needs. This home is a perfect blend of character, function, and location!
Contact an agent
Home facts
- Year built:1925
- Listing ID #:DCDC2210168
- Added:56 day(s) ago
- Updated:September 12, 2025 at 02:01 PM
Rooms and interior
- Bedrooms:2
- Total bathrooms:2
- Full bathrooms:1
- Half bathrooms:1
- Living area:1,440 sq. ft.
Heating and cooling
- Cooling:Central A/C
- Heating:Forced Air, Natural Gas
Structure and exterior
- Year built:1925
- Building area:1,440 sq. ft.
- Lot area:0.02 Acres
Schools
- High school:EASTERN
- Middle school:ELIOT-HINE
- Elementary school:MINER
Utilities
- Water:Public
- Sewer:Public Sewer
Finances and disclosures
- Price:$682,000
- Price per sq. ft.:$473.61
- Tax amount:$6,081 (2024)
New listings near 642 14th Pl Ne
- Open Sat, 3 to 5pmNew
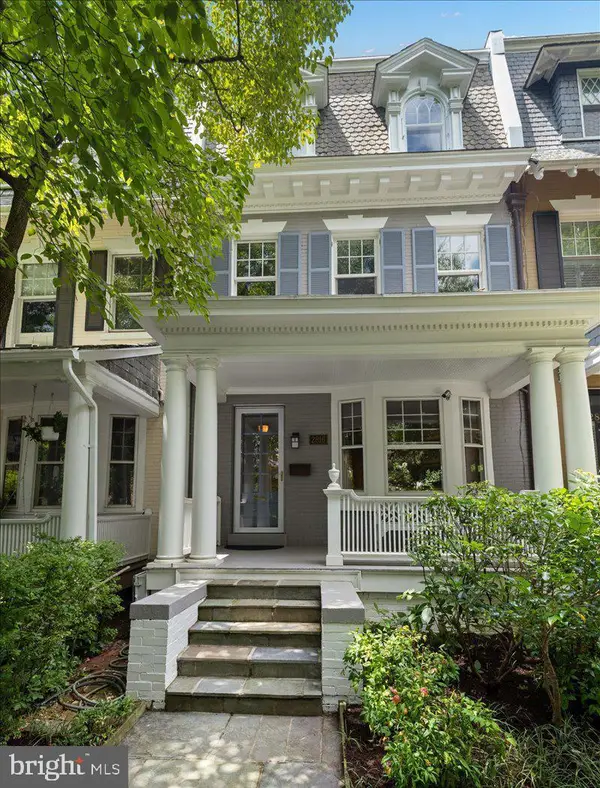 $1,949,000Active4 beds 3 baths2,870 sq. ft.
$1,949,000Active4 beds 3 baths2,870 sq. ft.2816 27th St Nw, WASHINGTON, DC 20008
MLS# DCDC2207582Listed by: COMPASS - Open Sat, 2 to 4pmNew
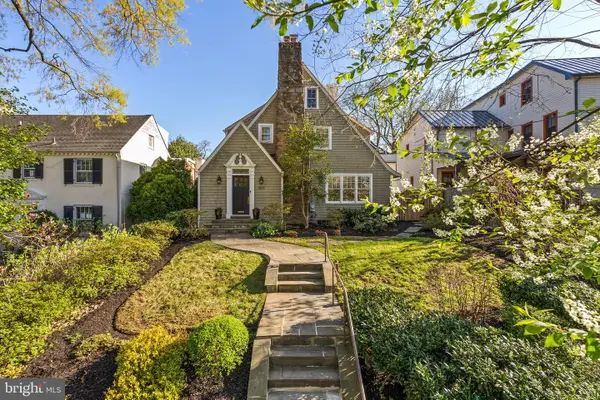 $2,649,000Active5 beds 4 baths3,780 sq. ft.
$2,649,000Active5 beds 4 baths3,780 sq. ft.3318 Quesada St Nw, WASHINGTON, DC 20015
MLS# DCDC2216412Listed by: COMPASS - New
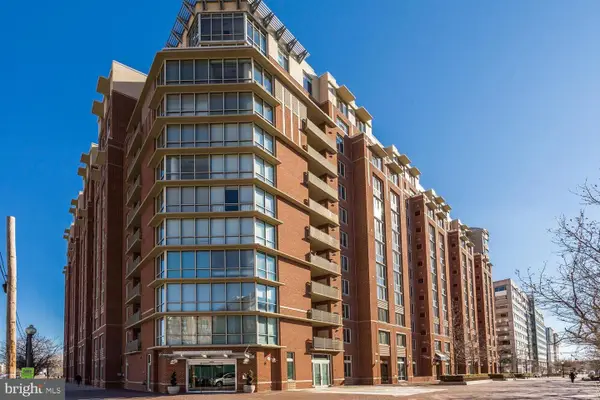 $385,900Active1 beds 1 baths696 sq. ft.
$385,900Active1 beds 1 baths696 sq. ft.1000 New Jersey Ave Se #216, WASHINGTON, DC 20003
MLS# DCDC2222190Listed by: COMPASS - Open Sat, 12 to 2pmNew
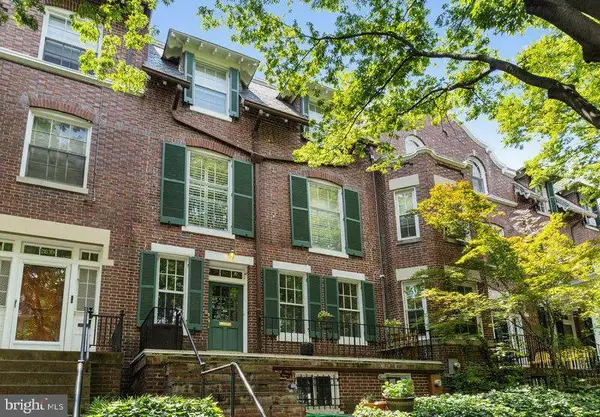 $2,050,000Active6 beds 4 baths3,995 sq. ft.
$2,050,000Active6 beds 4 baths3,995 sq. ft.2632 Woodley Pl Nw, WASHINGTON, DC 20008
MLS# DCDC2208160Listed by: COMPASS - New
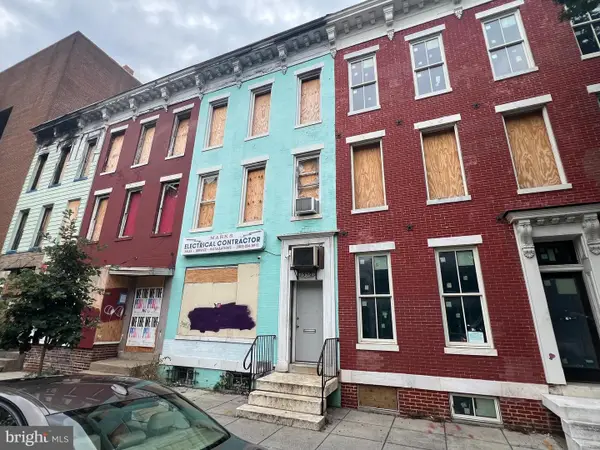 $1,000,000Active6 beds 3 baths3,448 sq. ft.
$1,000,000Active6 beds 3 baths3,448 sq. ft.1530 9th St Nw, WASHINGTON, DC 20001
MLS# DCDC2221400Listed by: COMPASS - Coming Soon
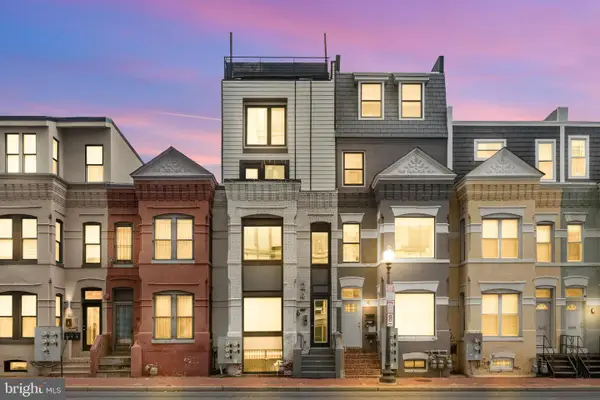 $376,000Coming Soon1 beds 1 baths
$376,000Coming Soon1 beds 1 baths24 Florida Ave Ne #201, WASHINGTON, DC 20002
MLS# DCDC2222388Listed by: REDFIN CORP - New
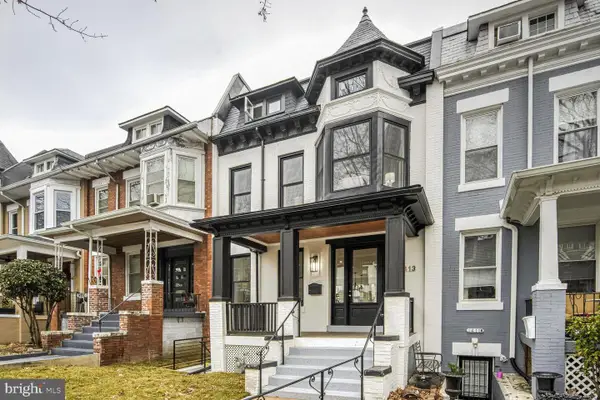 $1,149,900Active5 beds 4 baths2,538 sq. ft.
$1,149,900Active5 beds 4 baths2,538 sq. ft.1413 Buchanan St Nw, WASHINGTON, DC 20011
MLS# DCDC2222444Listed by: BENNETT REALTY SOLUTIONS 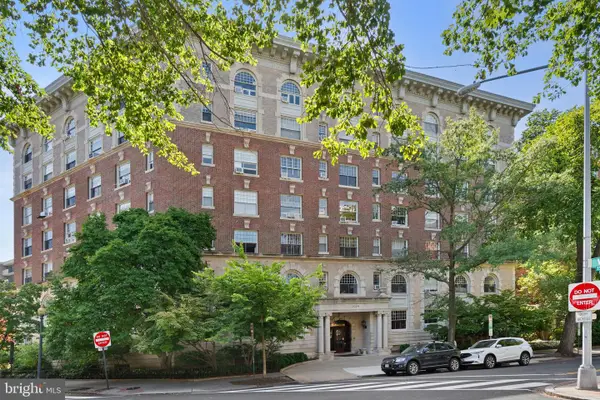 $179,999Active-- beds 1 baths500 sq. ft.
$179,999Active-- beds 1 baths500 sq. ft.2039 New Hampshire Ave Nw #607, WASHINGTON, DC 20009
MLS# DCDC2217030Listed by: REDFIN CORP- Coming Soon
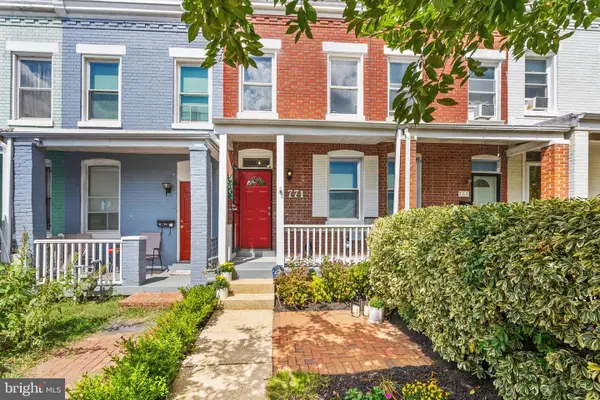 $649,900Coming Soon2 beds 1 baths
$649,900Coming Soon2 beds 1 baths771 Fairmont St Nw, WASHINGTON, DC 20001
MLS# DCDC2222404Listed by: WASHINGTON FINE PROPERTIES, LLC - New
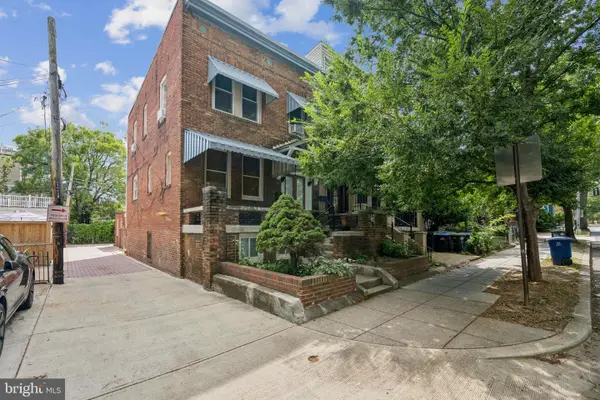 $709,000Active4 beds 3 baths1,280 sq. ft.
$709,000Active4 beds 3 baths1,280 sq. ft.1002 Irving St Nw, WASHINGTON, DC 20010
MLS# DCDC2222442Listed by: COMPASS
