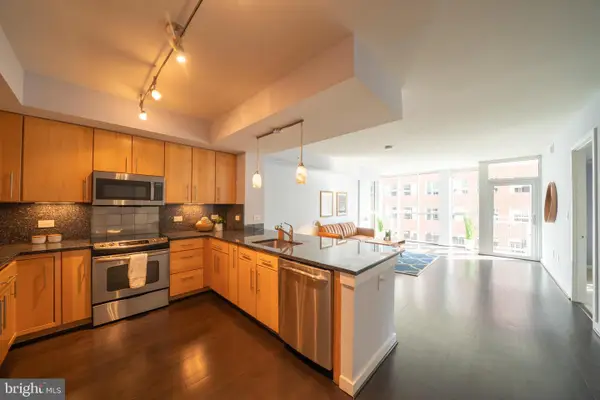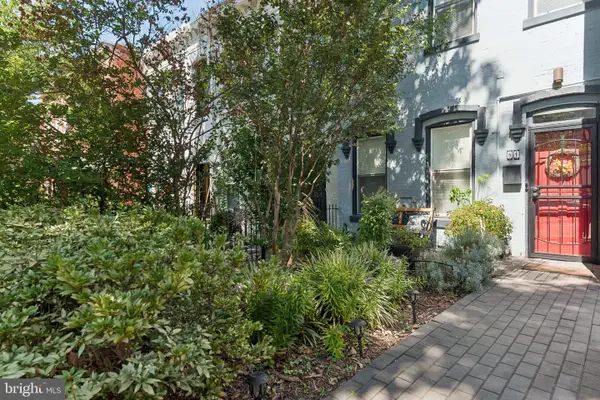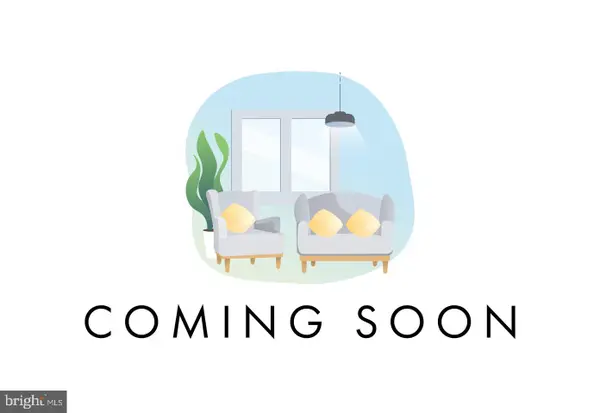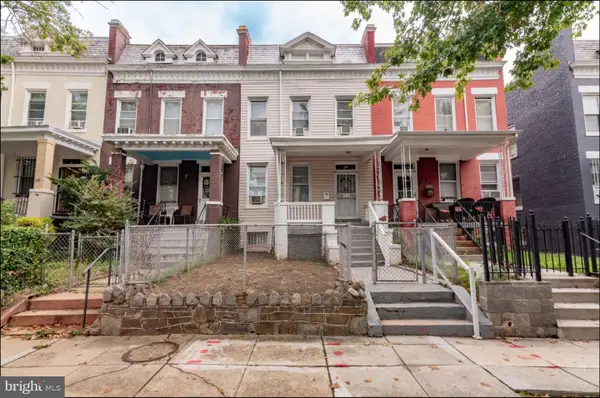666 Brandywine St Se, Washington, DC 20032
Local realty services provided by:Better Homes and Gardens Real Estate Valley Partners
Listed by:james f wilkins ii
Office:samson properties
MLS#:DCDC2172666
Source:BRIGHTMLS
Price summary
- Price:$366,000
- Price per sq. ft.:$238.28
About this home
Welcome to this beautifully remodeled 3-bedroom, 2-bathroom duplex. Every inch of this home has been thoughtfully updated, offering a perfect blend of style, convenience, and functionality for today’s discerning buyers. Step inside and be captivated by the open concept living space, featuring gleaming hardwood floors, freshly painted walls, and an abundance of natural light. The kitchen is a chef’s dream, boasting all-new cabinets, countertops, and appliances—ideal for meal prep and entertaining. Upstairs, you'll find a full bathroom and three adequate sized bedrooms with ample closet space. The fully renovated basement showcases gorgeous tile flooring, a spacious laundry room, and a full bathroom.
Great for a rental space. This home is located in the heart of Congress Heights. This home provides easy access to I-295, the MD/DC line, National Harbor, and downtown DC, making commuting and city exploration effortless. Don’t miss this rare opportunity to own a move-in-ready townhome with top-to-bottom upgrades. NO HOA. OWNER/AGENT. Schedule your private tour today!
Contact an agent
Home facts
- Year built:1951
- Listing ID #:DCDC2172666
- Added:242 day(s) ago
- Updated:September 29, 2025 at 02:04 PM
Rooms and interior
- Bedrooms:3
- Total bathrooms:2
- Full bathrooms:2
- Living area:1,536 sq. ft.
Heating and cooling
- Heating:Forced Air, Natural Gas
Structure and exterior
- Year built:1951
- Building area:1,536 sq. ft.
- Lot area:0.06 Acres
Schools
- High school:BALLOU SENIOR
Utilities
- Water:Public
- Sewer:Public Sewer
Finances and disclosures
- Price:$366,000
- Price per sq. ft.:$238.28
- Tax amount:$426 (2024)
New listings near 666 Brandywine St Se
- Coming Soon
 $990,000Coming Soon3 beds 2 baths
$990,000Coming Soon3 beds 2 baths409 M St Ne, WASHINGTON, DC 20002
MLS# DCDC2224874Listed by: LONG & FOSTER REAL ESTATE, INC. - New
 $299,000Active1 beds 1 baths
$299,000Active1 beds 1 baths4000 Cathedral Ave Nw #208b, WASHINGTON, DC 20016
MLS# DCDC2223950Listed by: CATHEDRAL REALTY, LLC. - New
 $605,000Active2 beds 1 baths704 sq. ft.
$605,000Active2 beds 1 baths704 sq. ft.733 8th St Se #304, WASHINGTON, DC 20003
MLS# DCDC2211748Listed by: COMPASS - Open Sat, 1 to 3pmNew
 $560,000Active2 beds 2 baths852 sq. ft.
$560,000Active2 beds 2 baths852 sq. ft.1843 Mintwood Pl Nw #204, WASHINGTON, DC 20009
MLS# DCDC2224876Listed by: COMPASS - New
 $575,000Active5 beds 4 baths2,316 sq. ft.
$575,000Active5 beds 4 baths2,316 sq. ft.2510 Elvans Rd Se, WASHINGTON, DC 20020
MLS# DCDC2224028Listed by: FAIRFAX REALTY SELECT - New
 $530,000Active3 beds 2 baths1,160 sq. ft.
$530,000Active3 beds 2 baths1,160 sq. ft.2240 15th St Ne, WASHINGTON, DC 20018
MLS# DCDC2224872Listed by: LONG & FOSTER REAL ESTATE, INC. - New
 $639,900Active2 beds 2 baths1,065 sq. ft.
$639,900Active2 beds 2 baths1,065 sq. ft.1025 1st St Se #611, WASHINGTON, DC 20003
MLS# DCDC2224818Listed by: SAMSON PROPERTIES - Coming Soon
 $1,099,000Coming Soon3 beds 3 baths
$1,099,000Coming Soon3 beds 3 baths51 P St Nw, WASHINGTON, DC 20001
MLS# DCDC2224828Listed by: BERKSHIRE HATHAWAY HOMESERVICES PENFED REALTY - Coming Soon
 $215,000Coming Soon1 beds 1 baths
$215,000Coming Soon1 beds 1 baths3901 Cathedral Ave Nw #419, WASHINGTON, DC 20016
MLS# DCDC2224504Listed by: RLAH @PROPERTIES - New
 $250,000Active4 beds 2 baths2,178 sq. ft.
$250,000Active4 beds 2 baths2,178 sq. ft.611 Keefer Pl Nw, WASHINGTON, DC 20010
MLS# DCDC2224812Listed by: ALEX COOPER AUCTIONEERS, INC.
