814 Massachusetts Ave Ne, Washington, DC 20002
Local realty services provided by:Better Homes and Gardens Real Estate GSA Realty
814 Massachusetts Ave Ne,Washington, DC 20002
$1,700,000
- 5 Beds
- 3 Baths
- 3,744 sq. ft.
- Townhouse
- Active
Listed by:dare johnson
Office:compass
MLS#:DCDC2228716
Source:BRIGHTMLS
Price summary
- Price:$1,700,000
- Price per sq. ft.:$454.06
About this home
***PROFESSIONAL PHOTOS COMING SOON *** Capitol Hill "Grande Dame" in primo location! Original Chestnut and Oak woodwork, pocket doors and hardwood floors throughout top 3 levels. Lofty 11 foot ceilings. Gracious center hall staircase with 6x6 skylight. Southern exposure = LOTS of light through the professionally restored historic windows. Main level flexible semi open floorplan provides great flow without sacrificing precious historic details. Dining area with built in banquettes. Eat in kitchen with ample storage. Large primary bedroom, separate study/home office and gigantic spa like bathroom with double sinks, large open shower, and separate bathtub comprise the 2nd level. On top floor find 3 bedrooms and a full bath. Bathrooms updated within past several years, Kitchen updated 2004. The English basement level features a large laundry/storage area plus separately metered 1 BR au pair/inlaw suite (kitchen reno 2019), accessible via front and back entrances AND an interior stair. Enjoy the deep front yard and recently renovated (2021) back patio with extra storage for bikes and other outdoor gear. Lots of improvements over the years including but not limited to: New roof and SOLAR PANELS (2019), fully repointed front and back exterior (2015), all original historic windows professionally restored (2015), and much more. Stellar Capitol Hill Historic District location halfway between Stanton and Lincoln Parks. Less than 1/2 mile to Eastern Market, .8 mile to Union Station. Make this truly special property your next home!
Contact an agent
Home facts
- Year built:1908
- Listing ID #:DCDC2228716
- Added:1 day(s) ago
- Updated:October 30, 2025 at 07:48 PM
Rooms and interior
- Bedrooms:5
- Total bathrooms:3
- Full bathrooms:3
- Living area:3,744 sq. ft.
Heating and cooling
- Cooling:Central A/C, Wall Unit
- Heating:Electric, Natural Gas, Radiator
Structure and exterior
- Year built:1908
- Building area:3,744 sq. ft.
- Lot area:0.03 Acres
Utilities
- Water:Public
- Sewer:Public Sewer
Finances and disclosures
- Price:$1,700,000
- Price per sq. ft.:$454.06
- Tax amount:$11,409 (2025)
New listings near 814 Massachusetts Ave Ne
- New
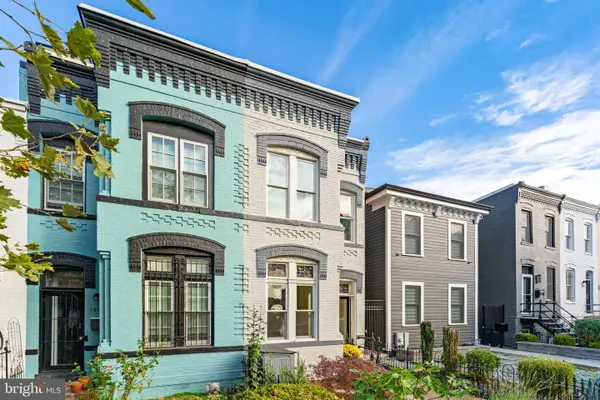 $899,900Active3 beds 2 baths1,486 sq. ft.
$899,900Active3 beds 2 baths1,486 sq. ft.1218 G St Se, WASHINGTON, DC 20003
MLS# DCDC2228240Listed by: KELLER WILLIAMS CAPITAL PROPERTIES - New
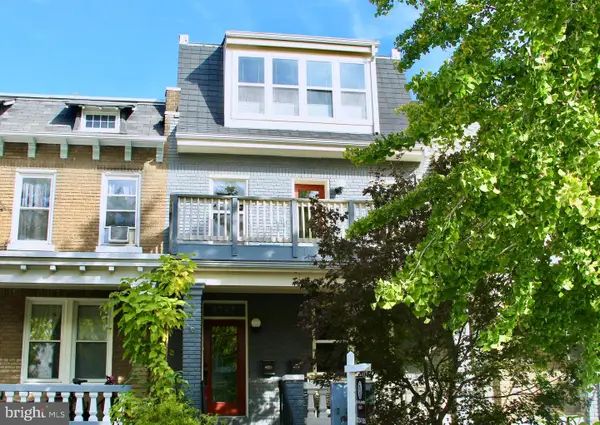 $725,000Active2 beds 2 baths1,245 sq. ft.
$725,000Active2 beds 2 baths1,245 sq. ft.1732 Bay St Se #1, WASHINGTON, DC 20003
MLS# DCDC2229338Listed by: COLDWELL BANKER REALTY - WASHINGTON - New
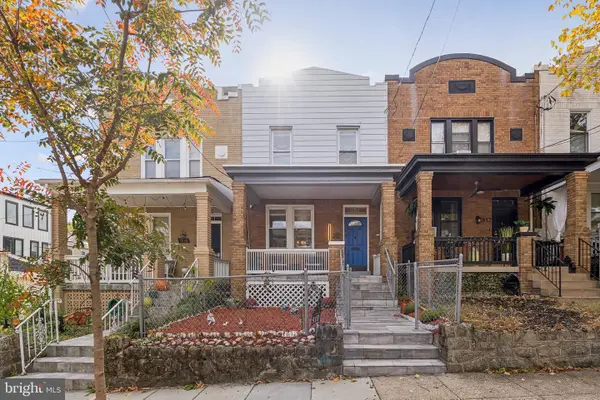 $659,900Active5 beds 3 baths1,734 sq. ft.
$659,900Active5 beds 3 baths1,734 sq. ft.810 Marietta Pl Nw, WASHINGTON, DC 20011
MLS# DCDC2229598Listed by: RE/MAX REALTY SERVICES - New
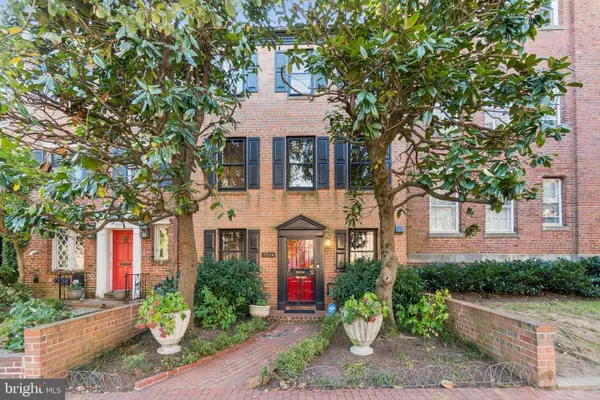 $1,795,000Active3 beds 4 baths2,512 sq. ft.
$1,795,000Active3 beds 4 baths2,512 sq. ft.2524 Q St Nw, WASHINGTON, DC 20007
MLS# DCDC2229702Listed by: WASHINGTON FINE PROPERTIES, LLC - New
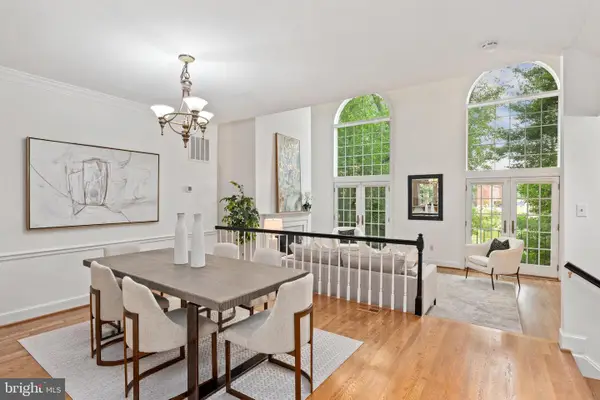 $2,120,000Active5 beds 5 baths3,262 sq. ft.
$2,120,000Active5 beds 5 baths3,262 sq. ft.3729 Winfield Ln Nw, WASHINGTON, DC 20007
MLS# DCDC2229792Listed by: TTR SOTHEBY'S INTERNATIONAL REALTY - New
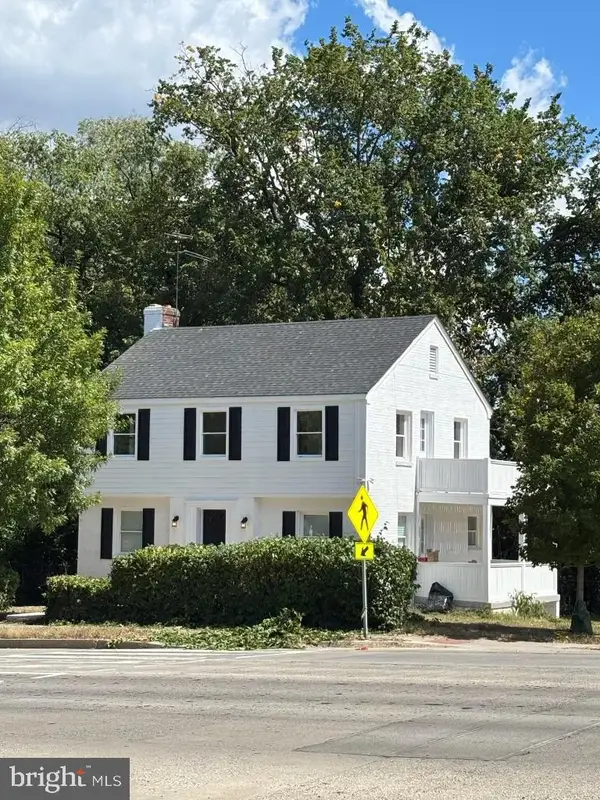 $4,950Active3 beds 3 baths2,010 sq. ft.
$4,950Active3 beds 3 baths2,010 sq. ft.5901 New Hampshire Ave Ne, WASHINGTON, DC 20011
MLS# DCDC2229870Listed by: COLDWELL BANKER REALTY - New
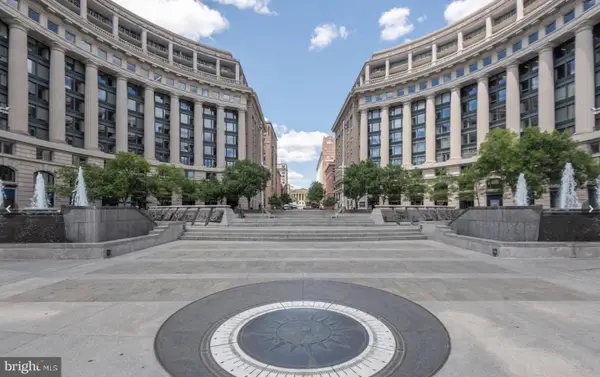 $425,000Active1 beds 1 baths539 sq. ft.
$425,000Active1 beds 1 baths539 sq. ft.701 Pennsylvania Ave Nw #ph4, WASHINGTON, DC 20004
MLS# DCDC2229874Listed by: SAMSON PROPERTIES - New
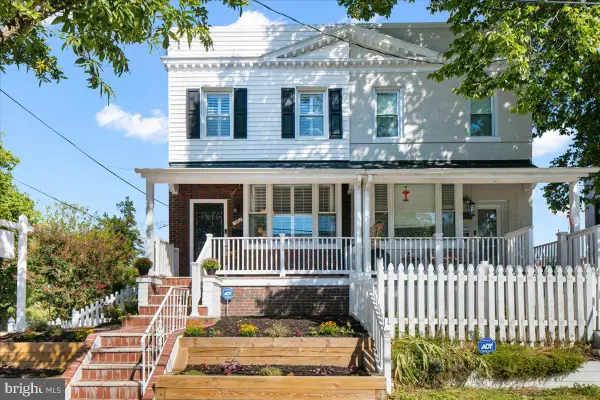 $625,000Active3 beds 2 baths1,740 sq. ft.
$625,000Active3 beds 2 baths1,740 sq. ft.6411 7th St Nw, WASHINGTON, DC 20012
MLS# DCDC2229878Listed by: COMPASS - New
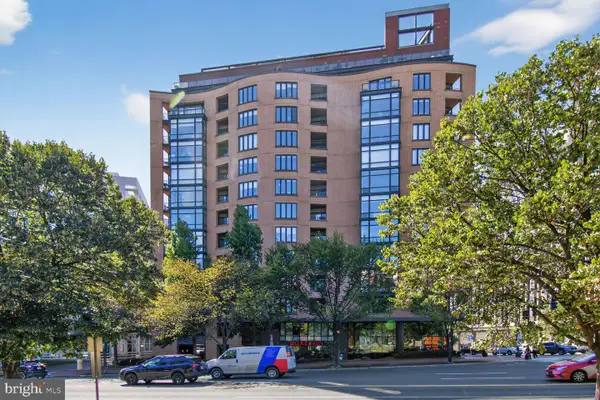 $740,000Active2 beds 2 baths1,050 sq. ft.
$740,000Active2 beds 2 baths1,050 sq. ft.1010 Massachusetts Ave Nw #708, WASHINGTON, DC 20001
MLS# DCDC2227676Listed by: COMPASS - Open Sun, 2 to 4pmNew
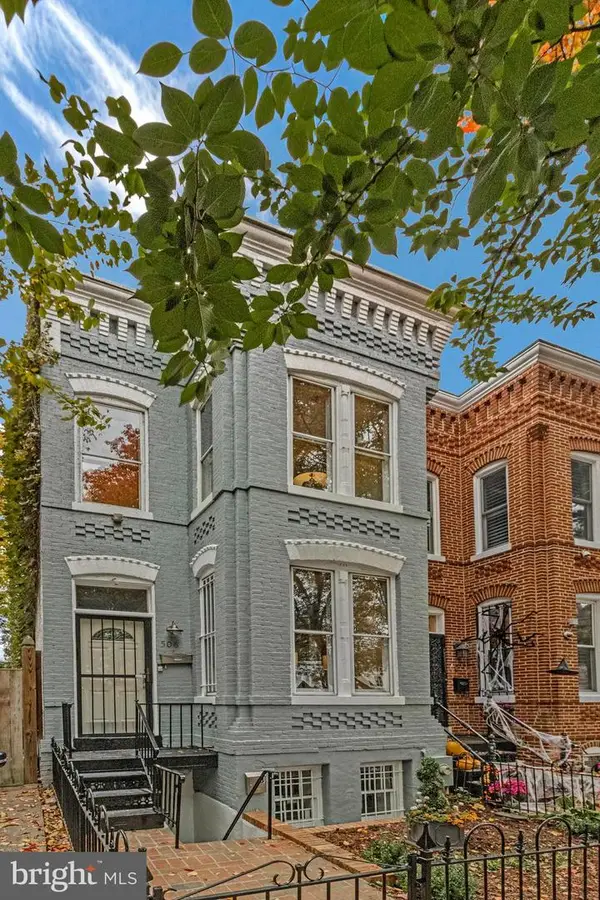 $999,000Active4 beds 3 baths1,985 sq. ft.
$999,000Active4 beds 3 baths1,985 sq. ft.506 7th St Ne, WASHINGTON, DC 20002
MLS# DCDC2229138Listed by: COMPASS
