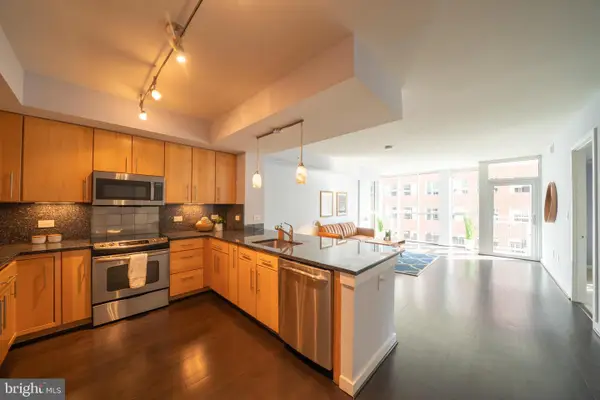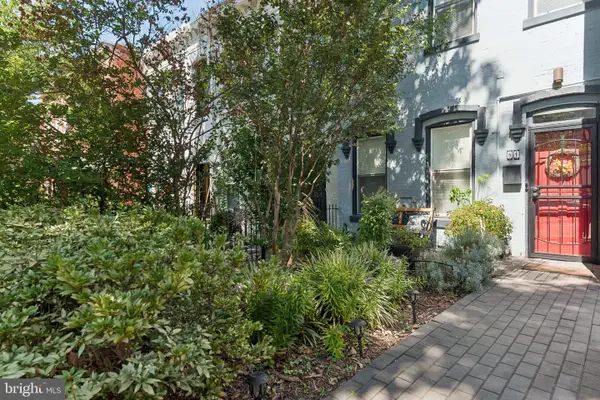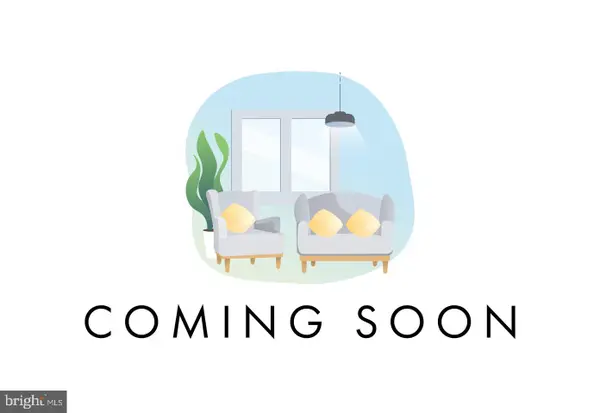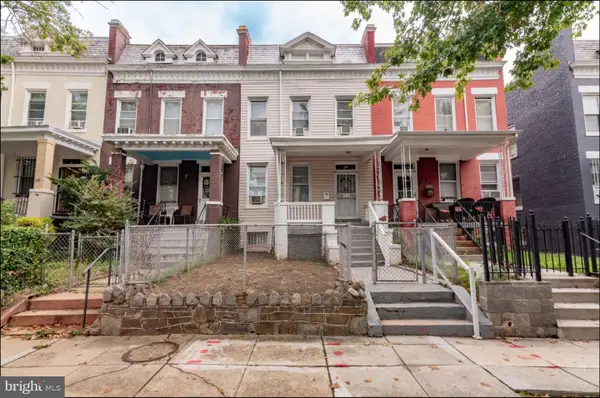832 19th St Ne #c, Washington, DC 20002
Local realty services provided by:Better Homes and Gardens Real Estate Cassidon Realty
832 19th St Ne #c,Washington, DC 20002
$485,000
- 2 Beds
- 2 Baths
- 871 sq. ft.
- Townhouse
- Active
Listed by:alan chargin
Office:keller williams capital properties
MLS#:DCDC2201816
Source:BRIGHTMLS
Price summary
- Price:$485,000
- Price per sq. ft.:$556.83
About this home
Welcome to Unit C – the crown jewel of this brand new, boutique 3-unit building in the heart of Trinidad. This stunning 2-bedroom, 2-bathroom condo offers a truly unique layout with multiple private outdoor spaces, premium finishes, and a thoughtfully designed floor plan that maximizes both comfort and style. The main living level features an open-concept kitchen, dining, and living area that flows seamlessly onto a private balcony overlooking the tranquil backyard . A spacious bedroom and a full bathroom on this level offer flexibility for guests, a home office, or easy single-level living. Upstairs, you'll find a luxurious primary suite complete with a full bathroom and direct access to an expansive private roof deck—a true retreat where you can unwind, host, or enjoy incredible city views. On the opposite side of the top floor, you'll find yet another private roof deck, ideal for entertaining or soaking in the sun in total privacy. With two full bathrooms, two bedrooms, and three private outdoor spaces—including a rare en suite rooftop terrace—Unit C brings elevated city living to life. Designer finishes and abundant natural light complete this stylish residence. Located just steps from the H Street Corridor, you’ll have the best of DC’s restaurants, bars, cafes, and public transit at your fingertips. Don’t miss your chance to own this one-of-a-kind, light-filled penthouse oasis in one of the city’s most exciting neighborhoods.
Contact an agent
Home facts
- Year built:2025
- Listing ID #:DCDC2201816
- Added:131 day(s) ago
- Updated:September 29, 2025 at 02:04 PM
Rooms and interior
- Bedrooms:2
- Total bathrooms:2
- Full bathrooms:2
- Living area:871 sq. ft.
Heating and cooling
- Cooling:Central A/C
- Heating:Electric, Forced Air
Structure and exterior
- Year built:2025
- Building area:871 sq. ft.
Utilities
- Water:Public
- Sewer:Public Sewer
Finances and disclosures
- Price:$485,000
- Price per sq. ft.:$556.83
New listings near 832 19th St Ne #c
- Coming Soon
 $990,000Coming Soon3 beds 2 baths
$990,000Coming Soon3 beds 2 baths409 M St Ne, WASHINGTON, DC 20002
MLS# DCDC2224874Listed by: LONG & FOSTER REAL ESTATE, INC. - New
 $299,000Active1 beds 1 baths
$299,000Active1 beds 1 baths4000 Cathedral Ave Nw #208b, WASHINGTON, DC 20016
MLS# DCDC2223950Listed by: CATHEDRAL REALTY, LLC. - New
 $605,000Active2 beds 1 baths704 sq. ft.
$605,000Active2 beds 1 baths704 sq. ft.733 8th St Se #304, WASHINGTON, DC 20003
MLS# DCDC2211748Listed by: COMPASS - Open Sat, 1 to 3pmNew
 $560,000Active2 beds 2 baths852 sq. ft.
$560,000Active2 beds 2 baths852 sq. ft.1843 Mintwood Pl Nw #204, WASHINGTON, DC 20009
MLS# DCDC2224876Listed by: COMPASS - New
 $575,000Active5 beds 4 baths2,316 sq. ft.
$575,000Active5 beds 4 baths2,316 sq. ft.2510 Elvans Rd Se, WASHINGTON, DC 20020
MLS# DCDC2224028Listed by: FAIRFAX REALTY SELECT - New
 $530,000Active3 beds 2 baths1,160 sq. ft.
$530,000Active3 beds 2 baths1,160 sq. ft.2240 15th St Ne, WASHINGTON, DC 20018
MLS# DCDC2224872Listed by: LONG & FOSTER REAL ESTATE, INC. - New
 $639,900Active2 beds 2 baths1,065 sq. ft.
$639,900Active2 beds 2 baths1,065 sq. ft.1025 1st St Se #611, WASHINGTON, DC 20003
MLS# DCDC2224818Listed by: SAMSON PROPERTIES - Coming Soon
 $1,099,000Coming Soon3 beds 3 baths
$1,099,000Coming Soon3 beds 3 baths51 P St Nw, WASHINGTON, DC 20001
MLS# DCDC2224828Listed by: BERKSHIRE HATHAWAY HOMESERVICES PENFED REALTY - Coming Soon
 $215,000Coming Soon1 beds 1 baths
$215,000Coming Soon1 beds 1 baths3901 Cathedral Ave Nw #419, WASHINGTON, DC 20016
MLS# DCDC2224504Listed by: RLAH @PROPERTIES - New
 $250,000Active4 beds 2 baths2,178 sq. ft.
$250,000Active4 beds 2 baths2,178 sq. ft.611 Keefer Pl Nw, WASHINGTON, DC 20010
MLS# DCDC2224812Listed by: ALEX COOPER AUCTIONEERS, INC.
