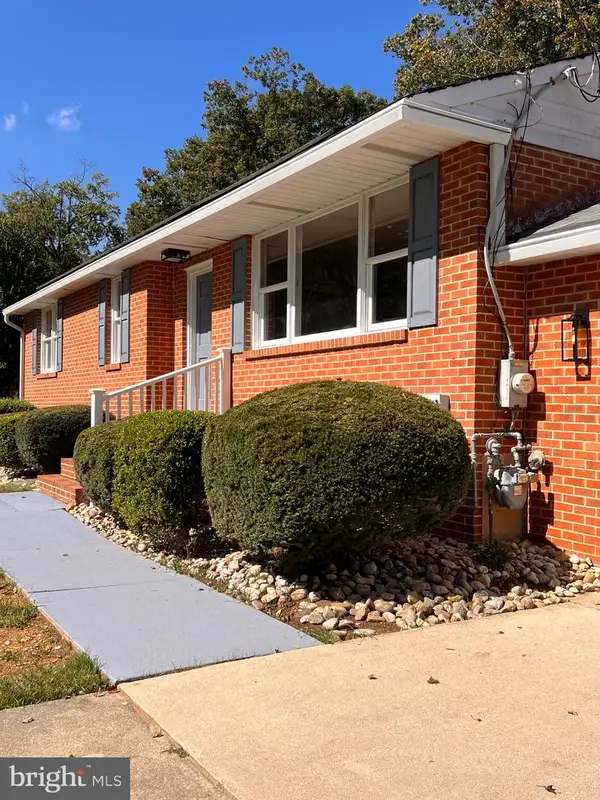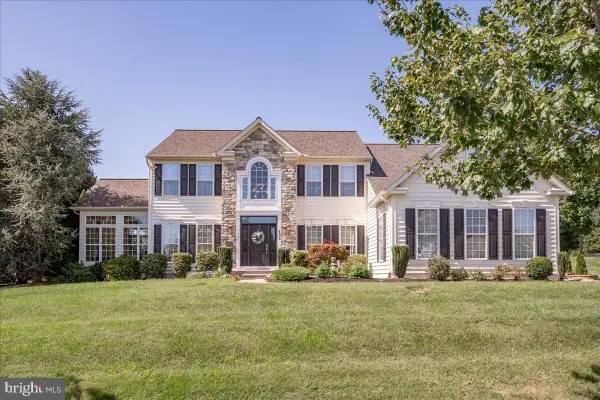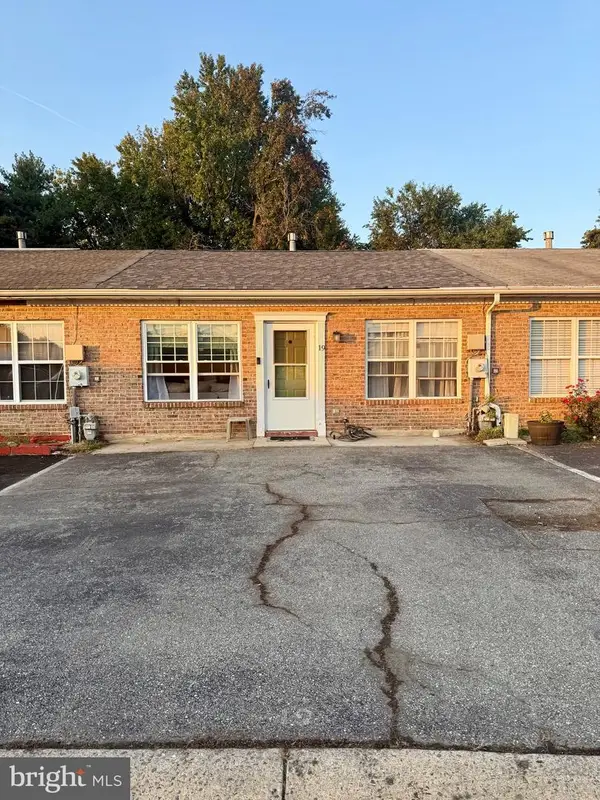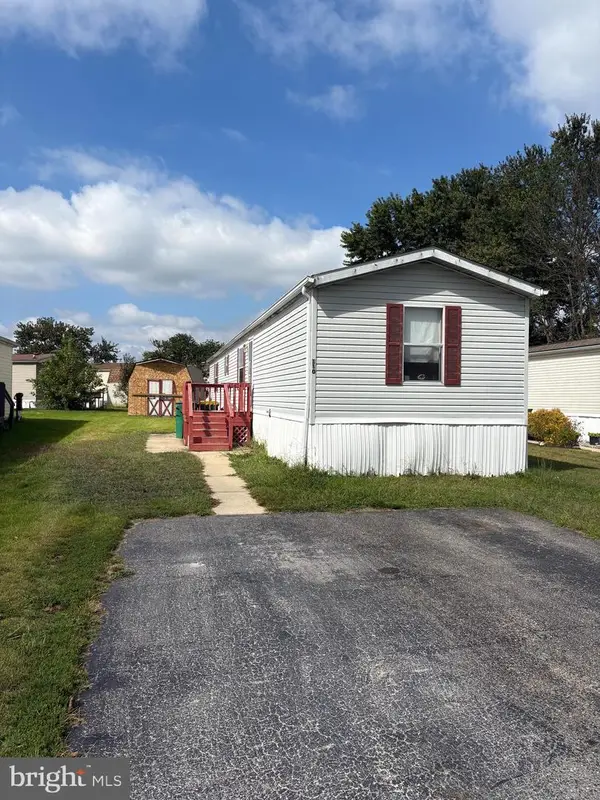1954 Porter Rd, Bear, DE 19701
Local realty services provided by:Better Homes and Gardens Real Estate Community Realty
Listed by:rufus b reeves iii
Office:patterson-schwartz - greenville
MLS#:DENC2085048
Source:BRIGHTMLS
Price summary
- Price:$449,900
- Price per sq. ft.:$183.63
About this home
Now is your chance to grab a Home on almost an acre with no HOA and the possibility of subdivision. This Multi-level Split home was built by the original owner and family in 1962 and is now available for your creative designs and upgrades. Solidly constructed with brick and vinyl, the roof and windows approximately 10+/- years old. The kitchen is sure to please most discerning chefs with granite counter tops, 42" cabinetry, a center island and stainless steel appliances along with tile flooring and backsplash. Come in off of the rear enclosed porch and you enter the family room equipped with a wood stove and a powder room. Original garage area was finished to allow for more storage and laundry, which can be converted back, if desired, since the basement has laundry accessibility. The Living room has a wood burning fire place and there are hardwood floors throughout including the upstairs bedrooms and hallway. The primary bedroom has a deep closet and full bath with stall shower. The main bath has tub shower and the linen closet has access to more attic storage. The basement is full with two sump pumps and could be a great workshop. Great memories were created here a long time ago. Now it is time for you to create your own. The location of this home promotes easy access to Rt 1 and 40 and minutes to MD & NJ. Square footage is approximate along with room dimensions. Buyer to do own due diligence to verify. Taxes were with exemptions for Senior - Buyer to verify taxes. Buyer to verify possibility of subdivision.. This sale is to settle an estate and is conveyed in "as-is" condition. Active surveillance on the property.
Contact an agent
Home facts
- Year built:1962
- Listing ID #:DENC2085048
- Added:89 day(s) ago
- Updated:September 29, 2025 at 07:35 AM
Rooms and interior
- Bedrooms:3
- Total bathrooms:3
- Full bathrooms:2
- Half bathrooms:1
- Living area:2,450 sq. ft.
Heating and cooling
- Cooling:Ceiling Fan(s), Central A/C
- Heating:Baseboard - Hot Water, Oil
Structure and exterior
- Roof:Asphalt
- Year built:1962
- Building area:2,450 sq. ft.
- Lot area:0.9 Acres
Utilities
- Water:Public
- Sewer:Public Sewer
Finances and disclosures
- Price:$449,900
- Price per sq. ft.:$183.63
- Tax amount:$1,125 (2024)
New listings near 1954 Porter Rd
- New
 $465,000Active3 beds 2 baths1,350 sq. ft.
$465,000Active3 beds 2 baths1,350 sq. ft.129 Kingston Dr, BEAR, DE 19701
MLS# DENC2090202Listed by: RE/MAX EDGE - New
 $739,900Active4 beds 3 baths3,750 sq. ft.
$739,900Active4 beds 3 baths3,750 sq. ft.402 Derrytown Dr, BEAR, DE 19701
MLS# DENC2089896Listed by: KELLER WILLIAMS REAL ESTATE - WEST CHESTER - New
 $399,900Active3 beds 3 baths2,030 sq. ft.
$399,900Active3 beds 3 baths2,030 sq. ft.3 Sir Thomas Ln, NEWARK, DE 19702
MLS# DENC2090114Listed by: RE/MAX ASSOCIATES-HOCKESSIN - New
 $419,900Active2 beds 2 baths1,450 sq. ft.
$419,900Active2 beds 2 baths1,450 sq. ft.512 Bergenia Loop, BEAR, DE 19701
MLS# DENC2090036Listed by: RE/MAX ASSOCIATES-HOCKESSIN - New
 $349,900Active4 beds 3 baths2,350 sq. ft.
$349,900Active4 beds 3 baths2,350 sq. ft.411 Pheasant Cir, BEAR, DE 19701
MLS# DENC2090074Listed by: DELAWARE VALLEY REALTORS - New
 $320,000Active3 beds 3 baths1,425 sq. ft.
$320,000Active3 beds 3 baths1,425 sq. ft.133 Auckland Dr, NEWARK, DE 19702
MLS# DENC2090028Listed by: TESLA REALTY GROUP, LLC - New
 $364,900Active2 beds 3 baths1,575 sq. ft.
$364,900Active2 beds 3 baths1,575 sq. ft.78 Grand National Ln #65, NEWARK, DE 19702
MLS# DENC2090034Listed by: CROWN HOMES REAL ESTATE - New
 $220,000Active2 beds 1 baths825 sq. ft.
$220,000Active2 beds 1 baths825 sq. ft.19 Boxelder Ln, BEAR, DE 19701
MLS# DENC2089888Listed by: CROWN HOMES REAL ESTATE - New
 $20,000Active3 beds 2 baths
$20,000Active3 beds 2 baths110 Herbert Ct #500, BEAR, DE 19701
MLS# DENC2089692Listed by: COMPASS - New
 $310,000Active2 beds 2 baths1,375 sq. ft.
$310,000Active2 beds 2 baths1,375 sq. ft.32 Grand National Ln #47, NEWARK, DE 19702
MLS# DENC2089788Listed by: RE/MAX ASSOCIATES - NEWARK
