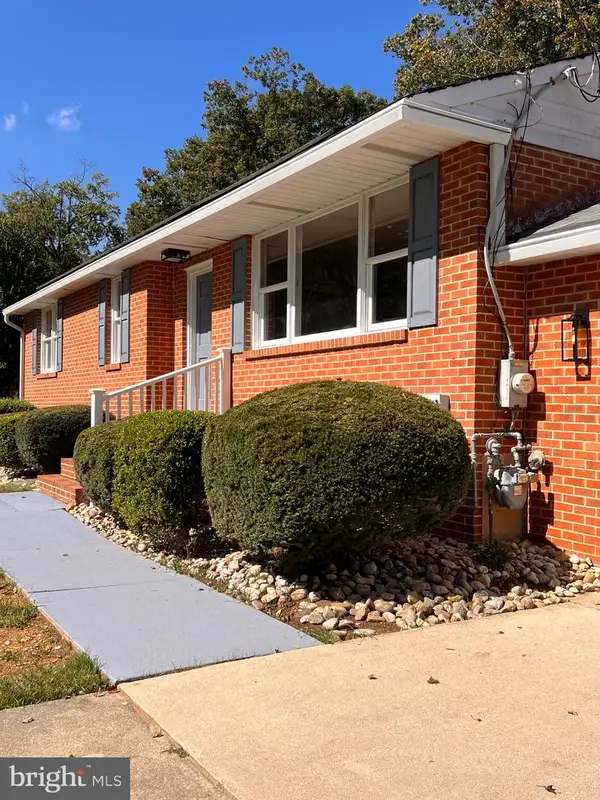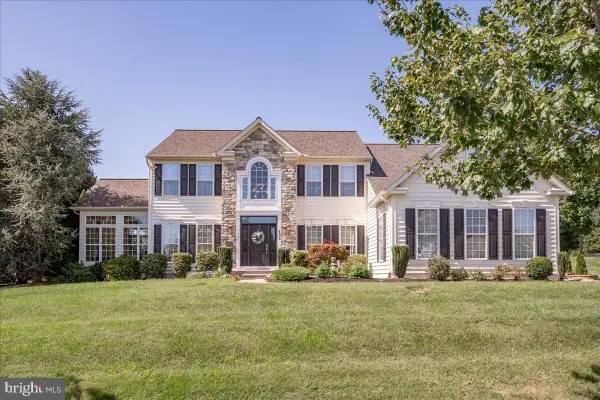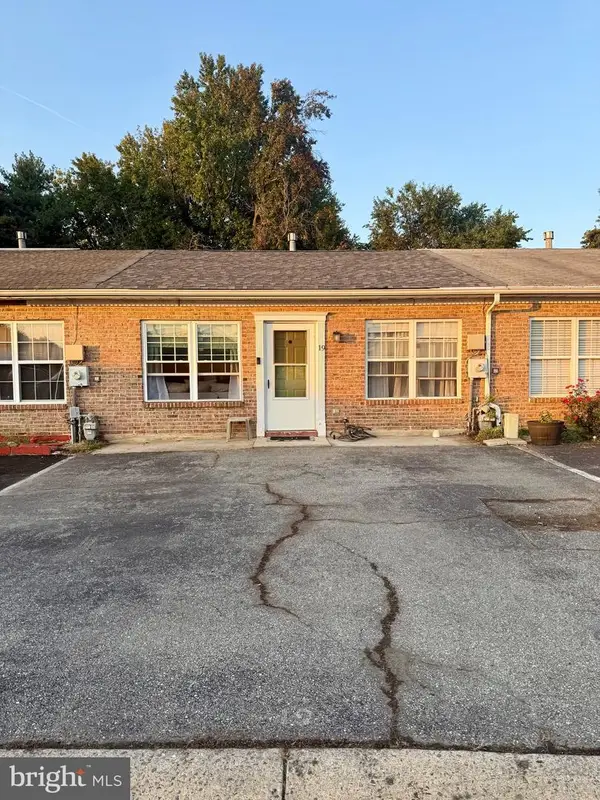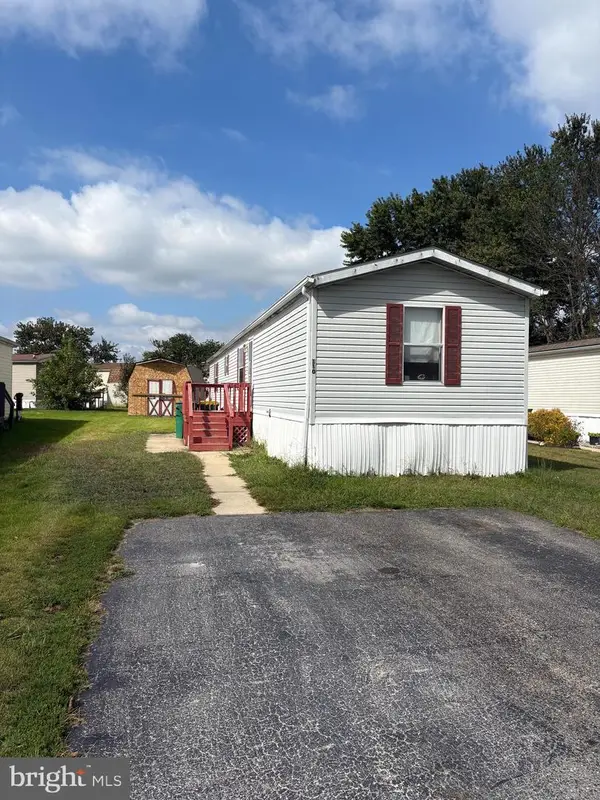200 Stewards Ct, Bear, DE 19701
Local realty services provided by:Better Homes and Gardens Real Estate GSA Realty
200 Stewards Ct,Bear, DE 19701
$605,000
- 4 Beds
- 3 Baths
- 4,125 sq. ft.
- Single family
- Pending
Listed by:judy springer
Office:real broker llc.
MLS#:DENC2076396
Source:BRIGHTMLS
Price summary
- Price:$605,000
- Price per sq. ft.:$146.67
- Monthly HOA dues:$39.58
About this home
Need space? You’ve found it! ✨
With over 4,200 square feet of living space, this beautiful 4-bedroom, 2.5-bath home—now with a recent price reduction—offers all the room you’ve been dreaming of and more. Whether you’re raising a family, hosting friends, or simply want the luxury of space to spread out, this home delivers comfort, style, and flexibility in every corner.
Inside, you’ll love the open living areas and generously sized bedrooms that give everyone their own place to relax. The welcoming family room features a cozy wood-burning fireplace—perfect for chilly evenings. Just steps away, a versatile bonus room is ready to become your playroom, home office, or whatever your lifestyle demands.
The gourmet kitchen is a chef’s dream, showcasing neutral Corian countertops and custom solid wood cabinetry that combines timeless beauty with exceptional storage. Whether you’re preparing a family meal or hosting a gathering, the open layout makes this space the true heart of the home.
The first-floor en-suite bedroom is a luxurious retreat, offering a spacious room and a spa-like bathroom with heated ceramic floors, a double vanity, a two-person jacuzzi jetted tub, and a walk-in shower—the perfect place to unwind.
Upstairs, you’ll find three more generously sized bedrooms, each filled with natural light and offering ample closet space. A full unfinished basement provides endless storage or the potential to add more living space. The fenced-in yard offers privacy and a safe spot for pets, while the oversized 2-car garage has plenty of room for vehicles and extras.
Enjoy instant savings with a Tesla solar panel system—fully transferable to the new homeowner—delivering energy efficiency, reduced monthly bills, and lasting value from day one.
Major updates are already done for you, including new windows (2017) and a brand-new HVAC system (2024) with smart climate control you can manage right from your phone. Additional perks include a maintenance-free PVC deck, durable vinyl fencing, an on-demand hot water heater, and a new water heater for peace of mind.
Location, location, location! This home is ideally situated for easy access to major routes and just minutes from shopping, dining, and everyday conveniences—yet it’s quietly tucked away in a peaceful setting, offering the perfect blend of accessibility and privacy.
And here’s the inside scoop: the only reason this gem is still on the market is because the seller needed time to locate the Tesla solar documentation, which briefly held up offers. The paperwork is now in hand, and this move-in-ready home is ready for its new owner!
Even better? This home qualifies for USDA financing, making your dream home more affordable than ever.
Contact an agent
Home facts
- Year built:1999
- Listing ID #:DENC2076396
- Added:215 day(s) ago
- Updated:September 29, 2025 at 07:35 AM
Rooms and interior
- Bedrooms:4
- Total bathrooms:3
- Full bathrooms:2
- Half bathrooms:1
- Living area:4,125 sq. ft.
Heating and cooling
- Cooling:Central A/C
- Heating:Forced Air, Natural Gas, Solar
Structure and exterior
- Year built:1999
- Building area:4,125 sq. ft.
- Lot area:0.38 Acres
Utilities
- Water:Public
- Sewer:Public Sewer
Finances and disclosures
- Price:$605,000
- Price per sq. ft.:$146.67
- Tax amount:$3,681 (2024)
New listings near 200 Stewards Ct
- New
 $465,000Active3 beds 2 baths1,350 sq. ft.
$465,000Active3 beds 2 baths1,350 sq. ft.129 Kingston Dr, BEAR, DE 19701
MLS# DENC2090202Listed by: RE/MAX EDGE - New
 $739,900Active4 beds 3 baths3,750 sq. ft.
$739,900Active4 beds 3 baths3,750 sq. ft.402 Derrytown Dr, BEAR, DE 19701
MLS# DENC2089896Listed by: KELLER WILLIAMS REAL ESTATE - WEST CHESTER - New
 $399,900Active3 beds 3 baths2,030 sq. ft.
$399,900Active3 beds 3 baths2,030 sq. ft.3 Sir Thomas Ln, NEWARK, DE 19702
MLS# DENC2090114Listed by: RE/MAX ASSOCIATES-HOCKESSIN - New
 $419,900Active2 beds 2 baths1,450 sq. ft.
$419,900Active2 beds 2 baths1,450 sq. ft.512 Bergenia Loop, BEAR, DE 19701
MLS# DENC2090036Listed by: RE/MAX ASSOCIATES-HOCKESSIN - New
 $349,900Active4 beds 3 baths2,350 sq. ft.
$349,900Active4 beds 3 baths2,350 sq. ft.411 Pheasant Cir, BEAR, DE 19701
MLS# DENC2090074Listed by: DELAWARE VALLEY REALTORS - New
 $320,000Active3 beds 3 baths1,425 sq. ft.
$320,000Active3 beds 3 baths1,425 sq. ft.133 Auckland Dr, NEWARK, DE 19702
MLS# DENC2090028Listed by: TESLA REALTY GROUP, LLC - New
 $364,900Active2 beds 3 baths1,575 sq. ft.
$364,900Active2 beds 3 baths1,575 sq. ft.78 Grand National Ln #65, NEWARK, DE 19702
MLS# DENC2090034Listed by: CROWN HOMES REAL ESTATE - New
 $220,000Active2 beds 1 baths825 sq. ft.
$220,000Active2 beds 1 baths825 sq. ft.19 Boxelder Ln, BEAR, DE 19701
MLS# DENC2089888Listed by: CROWN HOMES REAL ESTATE - New
 $20,000Active3 beds 2 baths
$20,000Active3 beds 2 baths110 Herbert Ct #500, BEAR, DE 19701
MLS# DENC2089692Listed by: COMPASS - New
 $310,000Active2 beds 2 baths1,375 sq. ft.
$310,000Active2 beds 2 baths1,375 sq. ft.32 Grand National Ln #47, NEWARK, DE 19702
MLS# DENC2089788Listed by: RE/MAX ASSOCIATES - NEWARK
