304 N Hickory Dr, BEAR, DE 19701
Local realty services provided by:Better Homes and Gardens Real Estate Community Realty
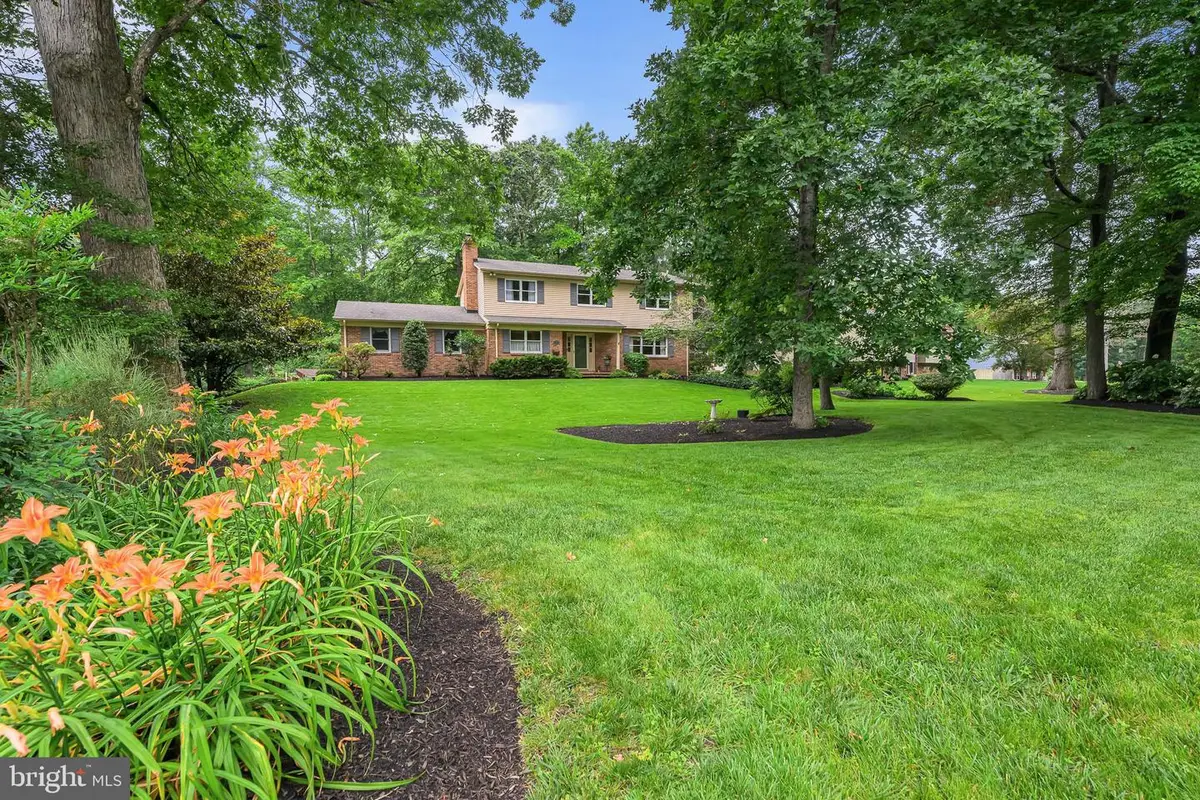
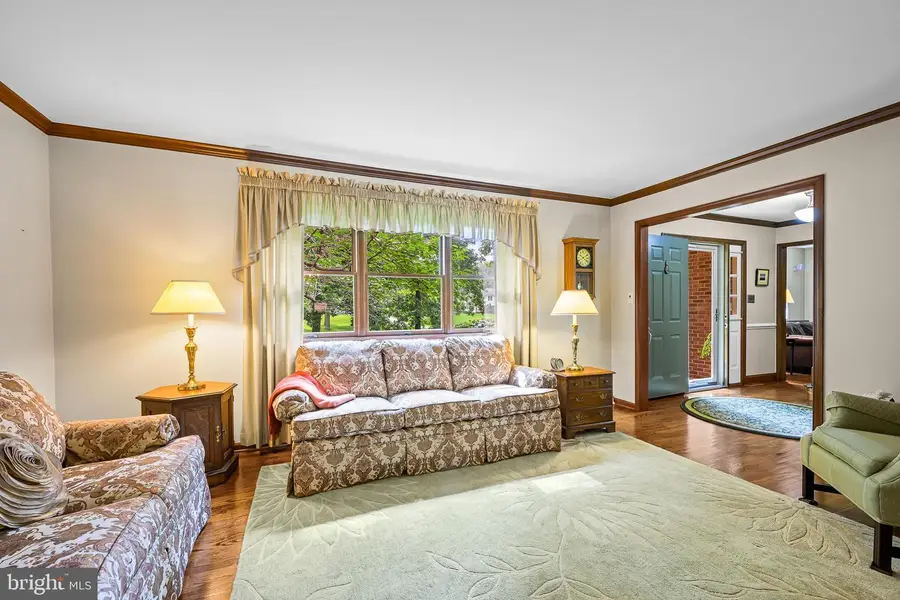
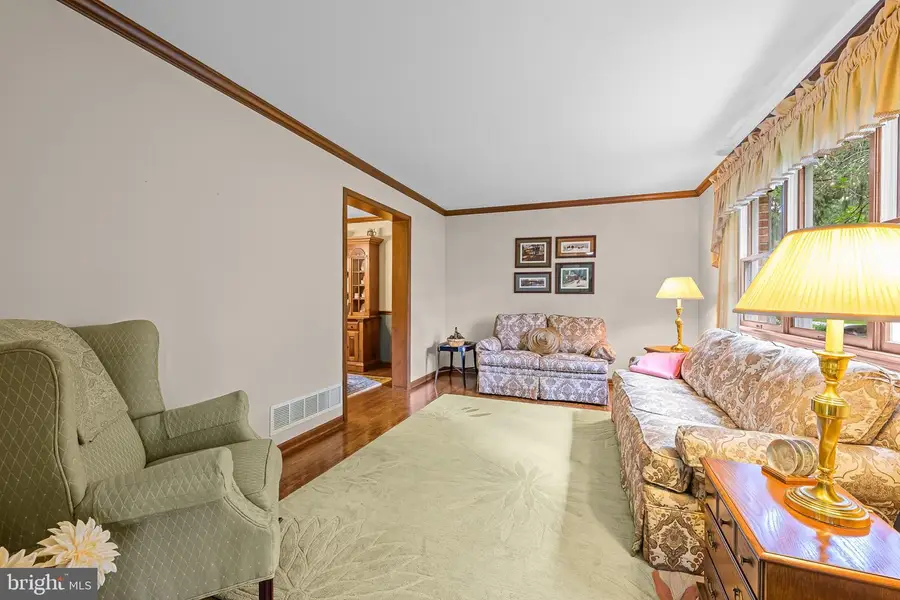
304 N Hickory Dr,BEAR, DE 19701
$510,000
- 4 Beds
- 3 Baths
- 2,100 sq. ft.
- Single family
- Pending
Listed by:jacqueline n. patrick
Office:compass
MLS#:DENC2083046
Source:BRIGHTMLS
Price summary
- Price:$510,000
- Price per sq. ft.:$242.86
About this home
Welcome to 304 N Hickory Drive in Bear, DE — a charming and beautifully maintained home nestled on a private corner lot surrounded by mature landscaping. This inviting property offers the perfect blend of comfort, style, and functionality.
Step inside to discover gleaming hardwood floors that flow throughout the home, complementing the spacious layout with four generous bedrooms and 2.1 baths. The updated eat-in kitchen and bathrooms feature modern finishes and thoughtful design, creating a fresh and stylish living environment.
The main level includes a convenient first-floor laundry area and a warm, welcoming family room with a wood-burning fireplace—ideal for cozy nights with family and friends.
Enjoy seamless indoor-outdoor living with a screened back porch that opens to a large deck—perfect for dining, entertaining, or simply relaxing in your peaceful backyard. Additional highlights include a central vacuum system for added ease and a spacious 2-car turned garage that offers ample storage and parking.
Located in a desirable neighborhood, this home is a rare opportunity to enjoy timeless elegance, everyday practicality, and serene outdoor living—all in one perfect package.
Contact an agent
Home facts
- Year built:1983
- Listing Id #:DENC2083046
- Added:42 day(s) ago
- Updated:August 01, 2025 at 07:29 AM
Rooms and interior
- Bedrooms:4
- Total bathrooms:3
- Full bathrooms:2
- Half bathrooms:1
- Living area:2,100 sq. ft.
Heating and cooling
- Cooling:Central A/C
- Heating:Forced Air, Oil
Structure and exterior
- Roof:Shingle
- Year built:1983
- Building area:2,100 sq. ft.
- Lot area:0.5 Acres
Schools
- High school:GLASGOW
- Middle school:GAUGER-COBBS
- Elementary school:KEENE
Utilities
- Water:Public
- Sewer:Public Sewer
Finances and disclosures
- Price:$510,000
- Price per sq. ft.:$242.86
- Tax amount:$3,562 (2024)
New listings near 304 N Hickory Dr
- Coming SoonOpen Sun, 11am to 1pm
 $515,000Coming Soon3 beds 2 baths
$515,000Coming Soon3 beds 2 baths652 Clifton Dr, BEAR, DE 19701
MLS# DENC2086902Listed by: REAL BROKER LLC - Coming Soon
 $649,900Coming Soon5 beds 5 baths
$649,900Coming Soon5 beds 5 baths317 Manubay Ct, BEAR, DE 19701
MLS# DENC2086878Listed by: BHHS FOX & ROACH - HOCKESSIN - Open Sat, 12 to 2pmNew
 $450,000Active3 beds 2 baths1,925 sq. ft.
$450,000Active3 beds 2 baths1,925 sq. ft.415 Bergenia Loop, BEAR, DE 19701
MLS# DENC2086866Listed by: PATTERSON-SCHWARTZ-HOCKESSIN - New
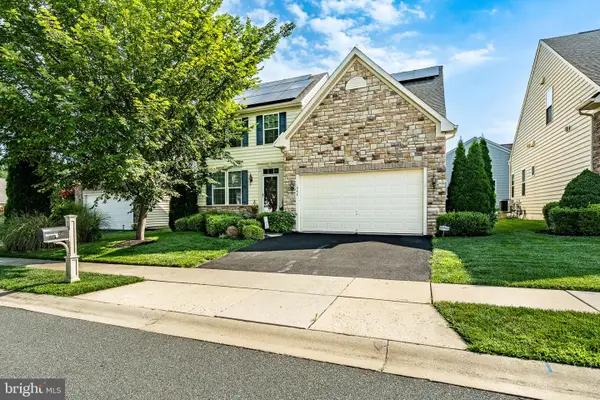 $474,900Active3 beds 4 baths2,225 sq. ft.
$474,900Active3 beds 4 baths2,225 sq. ft.246 Anita Ct, NEWARK, DE 19702
MLS# DENC2086270Listed by: BHHS FOX & ROACH-GREENVILLE - New
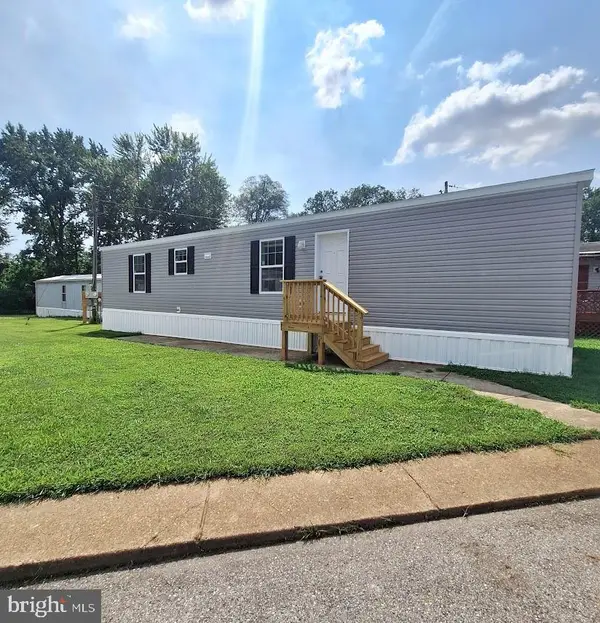 $109,900Active2 beds 2 baths925 sq. ft.
$109,900Active2 beds 2 baths925 sq. ft.734 Pulaski Highway #unit 30, BEAR, DE 19701
MLS# DENC2086716Listed by: WALKER REALTY GROUP - New
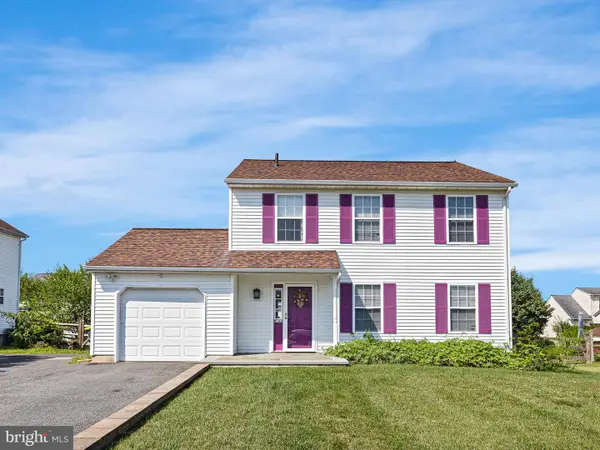 $389,000Active3 beds 2 baths1,550 sq. ft.
$389,000Active3 beds 2 baths1,550 sq. ft.214 Romeo Dr, NEW CASTLE, DE 19720
MLS# DENC2086514Listed by: CROWN HOMES REAL ESTATE - Coming SoonOpen Sun, 12:30 to 3:30pm
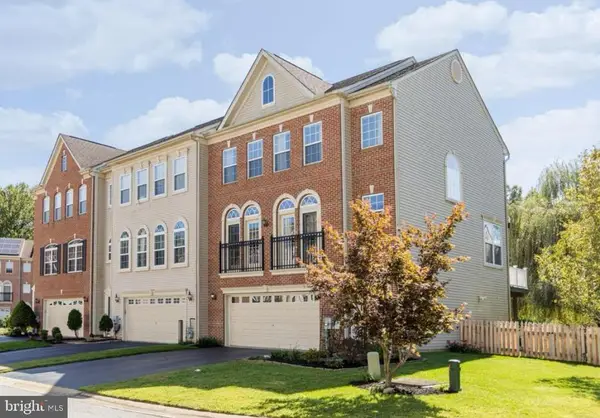 $499,786Coming Soon3 beds 4 baths
$499,786Coming Soon3 beds 4 baths6 Laurel Way, BEAR, DE 19701
MLS# DENC2086708Listed by: TESLA REALTY GROUP, LLC - New
 $195,000Active3 beds 3 baths1,600 sq. ft.
$195,000Active3 beds 3 baths1,600 sq. ft.19 Auckland Dr, NEWARK, DE 19702
MLS# DENC2086656Listed by: PATTERSON-SCHWARTZ-NEWARK - New
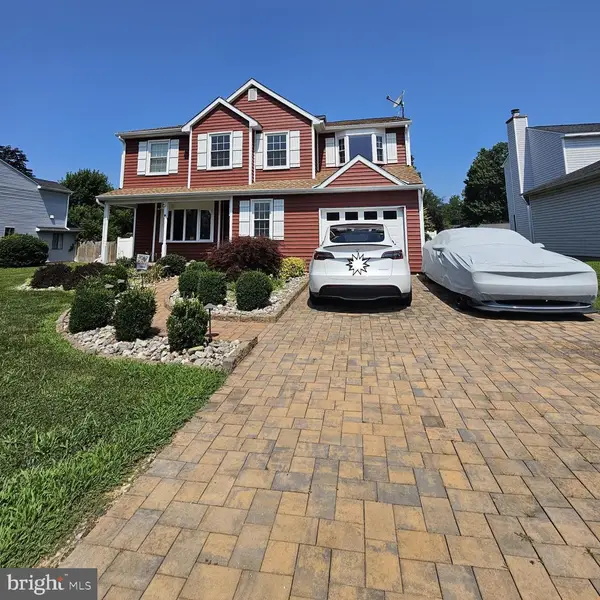 $445,000Active4 beds 3 baths2,550 sq. ft.
$445,000Active4 beds 3 baths2,550 sq. ft.713 Millcreek Ln, BEAR, DE 19701
MLS# DENC2086614Listed by: LONG & FOSTER REAL ESTATE, INC. - New
 $289,000Active3 beds 2 baths1,825 sq. ft.
$289,000Active3 beds 2 baths1,825 sq. ft.4 Winton Ln, NEWARK, DE 19702
MLS# DENC2086534Listed by: EMPOWER REAL ESTATE, LLC
