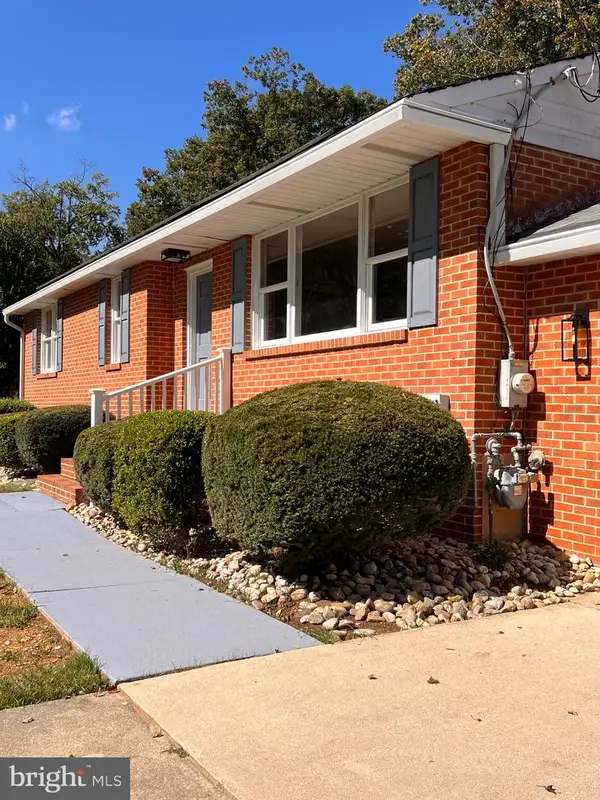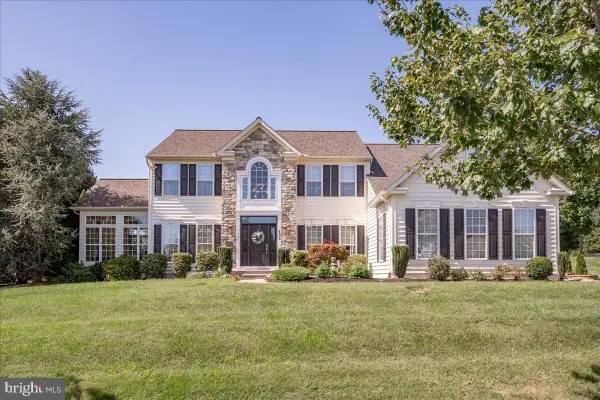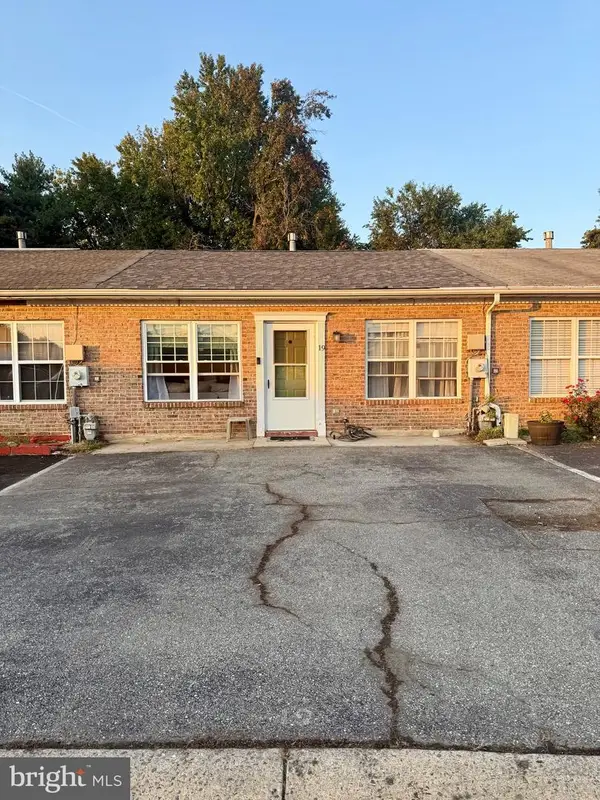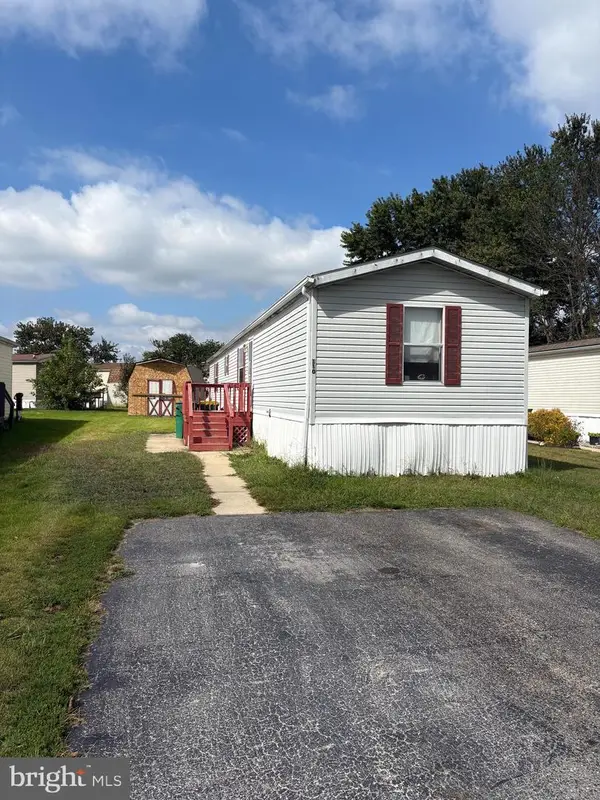9 Whirlaway Dr, Bear, DE 19701
Local realty services provided by:Better Homes and Gardens Real Estate Murphy & Co.
9 Whirlaway Dr,Bear, DE 19701
$609,900
- 4 Beds
- 4 Baths
- 3,500 sq. ft.
- Single family
- Pending
Listed by:juliet wei zhang
Office:re/max edge
MLS#:DENC2088192
Source:BRIGHTMLS
Price summary
- Price:$609,900
- Price per sq. ft.:$174.26
- Monthly HOA dues:$22.92
About this home
Beautiful Home in the Highly Desirable Rose Hill Community of Lexington – Appoquinimink School District!
This beautifully maintained 4-bedroom, 2.2-bath Center Hall Colonial with a 2-car garage is move-in ready and packed with upgrades, offering the perfect balance of luxury, comfort, and convenience. Recent improvements include a new roof, new heating system, new LVP flooring, and fresh professional paint.
Step onto the peaceful front porch and enter a bright, welcoming interior featuring a dramatic 2-story foyer and turned staircase. Gleaming hardwood floors extend through the foyer, living room, dining room, and study, enhancing the home’s elegant appeal.
The spacious kitchen is ideal for both everyday living and entertaining, offering a center island, granite countertops, new LVP flooring, a charming breakfast nook, and an open layout flowing seamlessly into the family room with gas fireplace and a convenient back staircase. A private first-floor office provides a quiet space for working from home or studying.
Upstairs, the large primary suite boasts a generous walk-in closet and a luxurious 4-piece bath with double vanities, soaking tub, separate shower, and new LVP flooring. Three additional bedrooms are light-filled, spacious, and offer peaceful wooded views with ample closet space.
The finished walkout lower level is an entertainer’s dream, featuring rich wood and stone accents, a large recreation or exercise area, a wet bar, versatile bonus room (ideal for an office, craft area, or game room), an additional powder room, and direct access to the backyard.
Outside, the 1/3+ acre landscaped lot backs to tranquil woods and includes a wonderful 18’x45’ deck and a 12’x16’ sunroom off the kitchen, perfect for year-round enjoyment of the serene surroundings.
Located in one of Lexington’s most sought-after neighborhoods and zoned for the top-rated Appoquinimink School District, this home is just minutes from Route 896, Lums Pond State Park, top schools, and Glasgow Park recreational areas. Don’t miss your opportunity to make it yours!
Contact an agent
Home facts
- Year built:2000
- Listing ID #:DENC2088192
- Added:126 day(s) ago
- Updated:September 29, 2025 at 07:35 AM
Rooms and interior
- Bedrooms:4
- Total bathrooms:4
- Full bathrooms:2
- Half bathrooms:2
- Living area:3,500 sq. ft.
Heating and cooling
- Cooling:Central A/C
- Heating:Forced Air, Natural Gas
Structure and exterior
- Roof:Asphalt, Shingle
- Year built:2000
- Building area:3,500 sq. ft.
- Lot area:0.35 Acres
Schools
- High school:APPOQUINIMINK
- Middle school:ALFRED G. WATERS
- Elementary school:OLIVE B LOSS
Utilities
- Water:Public
- Sewer:Public Sewer
Finances and disclosures
- Price:$609,900
- Price per sq. ft.:$174.26
- Tax amount:$3,613 (2024)
New listings near 9 Whirlaway Dr
- New
 $465,000Active3 beds 2 baths1,350 sq. ft.
$465,000Active3 beds 2 baths1,350 sq. ft.129 Kingston Dr, BEAR, DE 19701
MLS# DENC2090202Listed by: RE/MAX EDGE - New
 $739,900Active4 beds 3 baths3,750 sq. ft.
$739,900Active4 beds 3 baths3,750 sq. ft.402 Derrytown Dr, BEAR, DE 19701
MLS# DENC2089896Listed by: KELLER WILLIAMS REAL ESTATE - WEST CHESTER - New
 $399,900Active3 beds 3 baths2,030 sq. ft.
$399,900Active3 beds 3 baths2,030 sq. ft.3 Sir Thomas Ln, NEWARK, DE 19702
MLS# DENC2090114Listed by: RE/MAX ASSOCIATES-HOCKESSIN - New
 $419,900Active2 beds 2 baths1,450 sq. ft.
$419,900Active2 beds 2 baths1,450 sq. ft.512 Bergenia Loop, BEAR, DE 19701
MLS# DENC2090036Listed by: RE/MAX ASSOCIATES-HOCKESSIN - New
 $349,900Active4 beds 3 baths2,350 sq. ft.
$349,900Active4 beds 3 baths2,350 sq. ft.411 Pheasant Cir, BEAR, DE 19701
MLS# DENC2090074Listed by: DELAWARE VALLEY REALTORS - New
 $320,000Active3 beds 3 baths1,425 sq. ft.
$320,000Active3 beds 3 baths1,425 sq. ft.133 Auckland Dr, NEWARK, DE 19702
MLS# DENC2090028Listed by: TESLA REALTY GROUP, LLC - New
 $364,900Active2 beds 3 baths1,575 sq. ft.
$364,900Active2 beds 3 baths1,575 sq. ft.78 Grand National Ln #65, NEWARK, DE 19702
MLS# DENC2090034Listed by: CROWN HOMES REAL ESTATE - New
 $220,000Active2 beds 1 baths825 sq. ft.
$220,000Active2 beds 1 baths825 sq. ft.19 Boxelder Ln, BEAR, DE 19701
MLS# DENC2089888Listed by: CROWN HOMES REAL ESTATE - New
 $20,000Active3 beds 2 baths
$20,000Active3 beds 2 baths110 Herbert Ct #500, BEAR, DE 19701
MLS# DENC2089692Listed by: COMPASS - New
 $310,000Active2 beds 2 baths1,375 sq. ft.
$310,000Active2 beds 2 baths1,375 sq. ft.32 Grand National Ln #47, NEWARK, DE 19702
MLS# DENC2089788Listed by: RE/MAX ASSOCIATES - NEWARK
