11 Ruddy Duck Ln, Bridgeville, DE 19933
Local realty services provided by:Better Homes and Gardens Real Estate Premier
11 Ruddy Duck Ln,Bridgeville, DE 19933
$417,500
- 3 Beds
- 2 Baths
- 2,156 sq. ft.
- Single family
- Pending
Listed by:barbara lawrence
Office:re/max advantage realty
MLS#:DESU2095580
Source:BRIGHTMLS
Price summary
- Price:$417,500
- Price per sq. ft.:$193.65
- Monthly HOA dues:$320
About this home
Welcome to 11 Ruddy Duck Lane, a beautifully maintained home in the heart of Heritage Shores. This inviting residence blends privacy and style with its landscaped yard and a welcoming front porch that sets the tone for relaxed mornings with coffee or afternoons with a good book. Inside, natural light fills the warm and open floor plan. where elegant touches such as a tray-ceiling dining room, crown molding, and rich hardwood floors create a refined yet comfortable atmosphere.
The gourmet kitchen is a chef’s delight, featuring granite countertops, custom cabinetry, and a breakfast bar that makes casual dining and entertaining effortless. The flexible layout flows seamlessly into the spacious great room, bright 3 Season Room, and a backyard patio — perfect for enjoying the outdoors. A versatile flex room can serve as a home office or third bedroom as needed, while the three-season room offers a relaxing space to unwind or host guests.
The home provides two generous bedrooms, including a primary suite designed as a private retreat. With a large walk-in closet, double vanity, and Quartz surround shower with corner seat, the spa-inspired bath is both luxurious and practical. A second full bath and convenient laundry room complete the thoughtful design. Storage is not a problem at all in this home, there is a 14 X 24 Sky Basement to hold all those Holiday Decorations and memorabilia. All of this and the Special Bond is Paid in Full!
Life at Heritage Shores offers more than just a home — it’s a lifestyle. This award-winning 55+ golf course community in Bridgeville provides resort-style amenities including an Arthur Hills–designed golf course, indoor and outdoor pools, fitness classes, tennis and pickleball courts, and dining at the clubhouse restaurants. Best of all, you’ll be part of a vibrant community where neighbors quickly become friends.
Contact an agent
Home facts
- Year built:2013
- Listing ID #:DESU2095580
- Added:31 day(s) ago
- Updated:September 29, 2025 at 07:35 AM
Rooms and interior
- Bedrooms:3
- Total bathrooms:2
- Full bathrooms:2
- Living area:2,156 sq. ft.
Heating and cooling
- Cooling:Central A/C
- Heating:Forced Air, Natural Gas
Structure and exterior
- Roof:Architectural Shingle
- Year built:2013
- Building area:2,156 sq. ft.
- Lot area:0.19 Acres
Utilities
- Water:Public
- Sewer:Public Sewer
Finances and disclosures
- Price:$417,500
- Price per sq. ft.:$193.65
- Tax amount:$2,408 (2025)
New listings near 11 Ruddy Duck Ln
- New
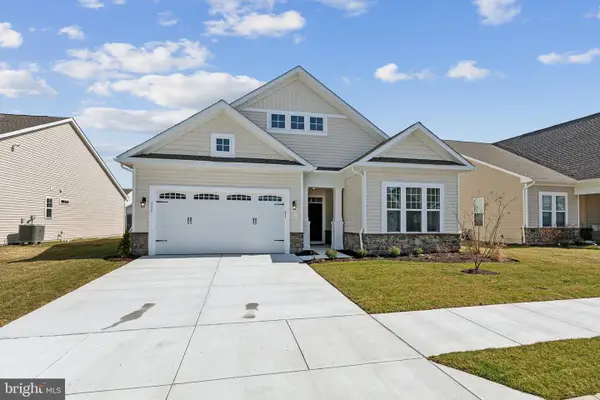 $424,990Active3 beds 2 baths1,792 sq. ft.
$424,990Active3 beds 2 baths1,792 sq. ft.312 Heritage Shores Cir, BRIDGEVILLE, DE 19933
MLS# DESU2097498Listed by: BROOKFIELD MID-ATLANTIC BROKERAGE, LLC - New
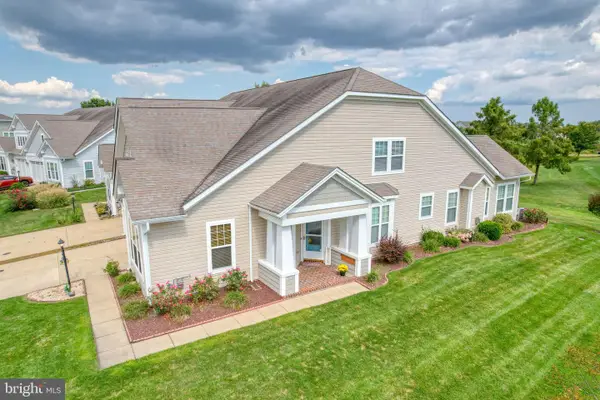 $379,000Active3 beds 3 baths2,200 sq. ft.
$379,000Active3 beds 3 baths2,200 sq. ft.8 Gadwall Cir, BRIDGEVILLE, DE 19933
MLS# DESU2096292Listed by: RE/MAX ADVANTAGE REALTY - New
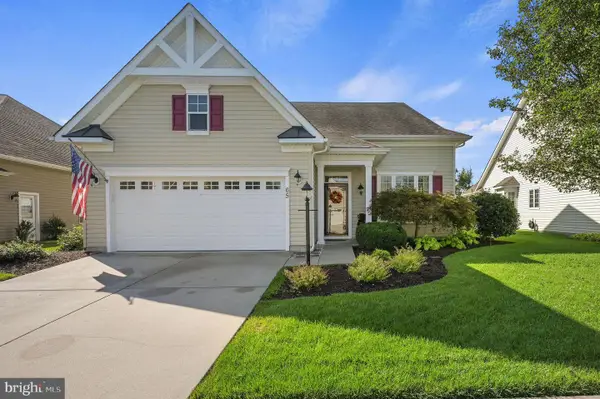 $455,000Active3 beds 3 baths2,402 sq. ft.
$455,000Active3 beds 3 baths2,402 sq. ft.65 Canvasback Cir, BRIDGEVILLE, DE 19933
MLS# DESU2097080Listed by: TAYLOR PROPERTIES - New
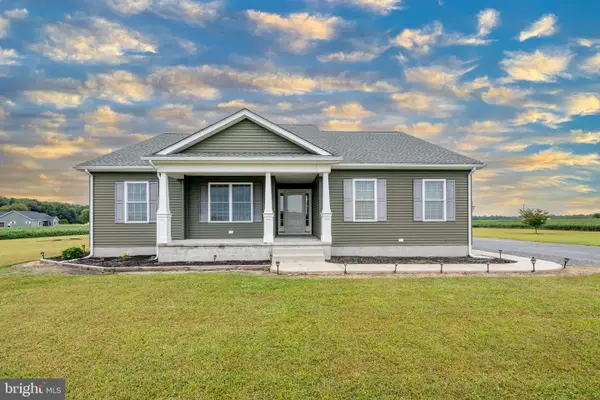 $459,000Active3 beds 2 baths1,714 sq. ft.
$459,000Active3 beds 2 baths1,714 sq. ft.17002 Oak Rd, BRIDGEVILLE, DE 19933
MLS# DESU2096918Listed by: RE/MAX ADVANTAGE REALTY 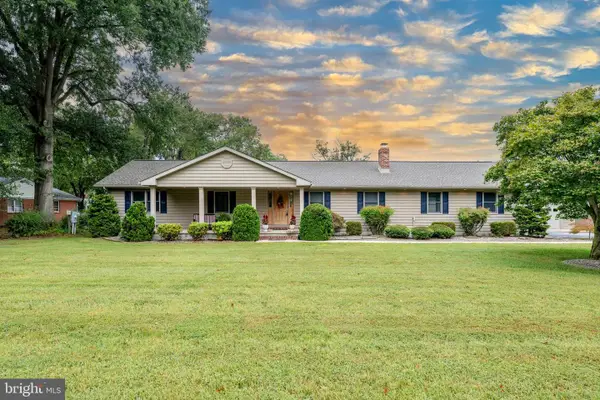 $435,000Active3 beds 2 baths1,624 sq. ft.
$435,000Active3 beds 2 baths1,624 sq. ft.100 Earlee Ave, BRIDGEVILLE, DE 19933
MLS# DESU2096666Listed by: RE/MAX ADVANTAGE REALTY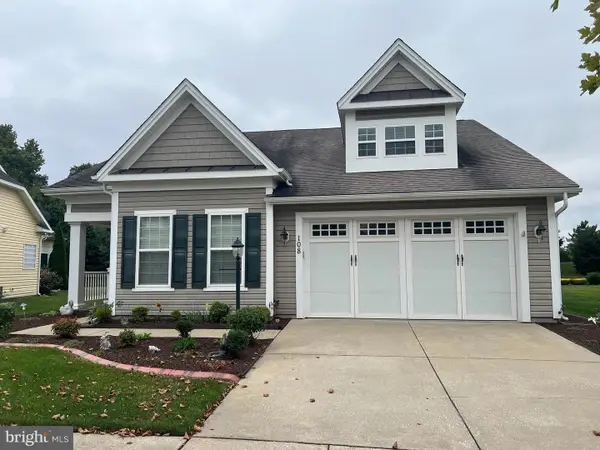 $400,000Active4 beds 3 baths2,400 sq. ft.
$400,000Active4 beds 3 baths2,400 sq. ft.108 Emilys Pintail Dr, BRIDGEVILLE, DE 19933
MLS# DESU2096520Listed by: IRON VALLEY REAL ESTATE AT THE BEACH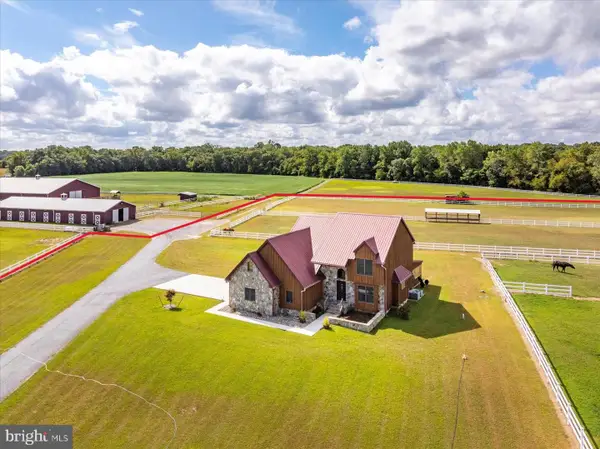 $950,000Active4 beds 3 baths1,056 sq. ft.
$950,000Active4 beds 3 baths1,056 sq. ft.10036 Redden Rd, BRIDGEVILLE, DE 19933
MLS# DESU2096418Listed by: THE LAND GROUP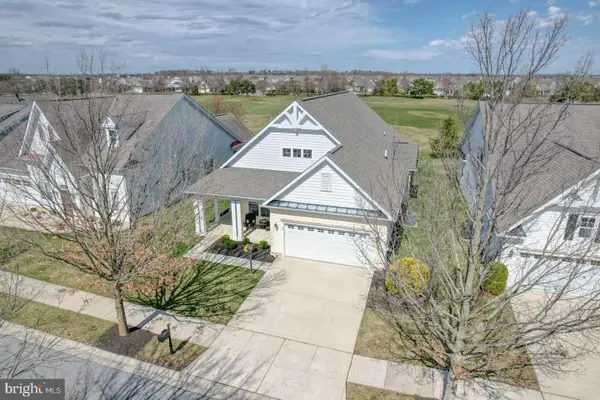 $385,000Active3 beds 2 baths2,010 sq. ft.
$385,000Active3 beds 2 baths2,010 sq. ft.30 Amandas Teal Dr, BRIDGEVILLE, DE 19933
MLS# DESU2096346Listed by: RE/MAX ADVANTAGE REALTY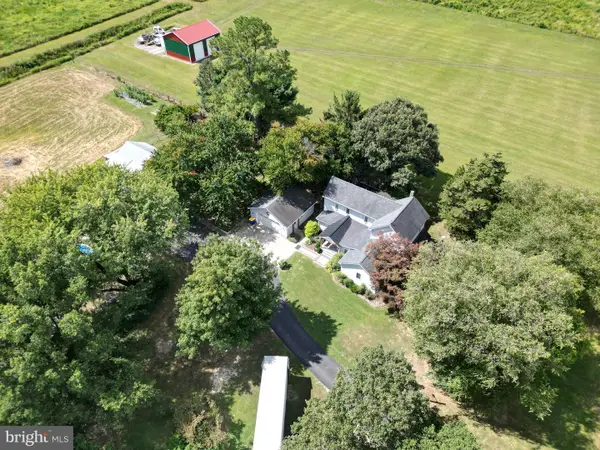 $599,900Pending4 beds 3 baths3,000 sq. ft.
$599,900Pending4 beds 3 baths3,000 sq. ft.14930 Blanchard Rd, BRIDGEVILLE, DE 19933
MLS# DESU2096238Listed by: RE/MAX ADVANTAGE REALTY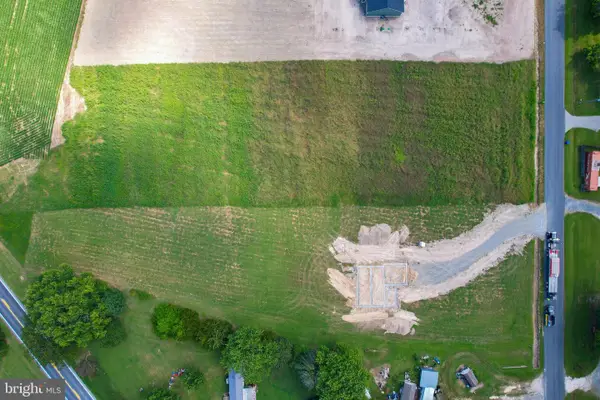 $449,000Active3 beds 2 baths1,884 sq. ft.
$449,000Active3 beds 2 baths1,884 sq. ft.Lot 2 Deer Forest Rd, BRIDGEVILLE, DE 19933
MLS# DESU2095860Listed by: KELLER WILLIAMS REALTY
