11306 Greg Ave, Bridgeville, DE 19933
Local realty services provided by:Better Homes and Gardens Real Estate GSA Realty
11306 Greg Ave,Bridgeville, DE 19933
$359,900
- 3 Beds
- 2 Baths
- 1,512 sq. ft.
- Single family
- Pending
Listed by: dustin oldfather
Office: compass
MLS#:DESU2090442
Source:BRIGHTMLS
Price summary
- Price:$359,900
- Price per sq. ft.:$238.03
- Monthly HOA dues:$18.75
About this home
Move-In Ready Home in Morningside Village – Bridgeville, DE. Discover the perfect blend of style, comfort, and convenience in this beautiful 3-bedroom, 2-bathroom home, built in 2023 and nestled in the peaceful community of Morningside Village in Bridgeville, Delaware. Step inside to an inviting open floor plan with luxury vinyl plank flooring throughout, offering low-maintenance living with a modern touch. The spacious kitchen is a cook’s delight, featuring stainless steel appliances, granite countertops, ample soft-close cabinetry, pendant lighting, a walk-in pantry and a large island with counter seating—ideal for casual dining or entertaining. The kitchen flows seamlessly into the dining area, which is enhanced by a lighted ceiling fan and sliding doors that lead to a patio and spacious backyard—perfect for outdoor gatherings or quiet evenings. This split bedroom layout offers privacy with the primary suite tucked away on one side of the home. The suite boasts a lighted tray ceiling and a luxurious ensuite bath with a beautifully tiled step-in shower with bench and cubbies, double sinks, linen closet and elegant finishes. The two generously sized guest bedrooms have walk-in closets and share the hall bathroom. Thoughtful details continue throughout the home, including tasteful décor and generous natural light. Outside, the shed with a lift door and side entry provides extra storage or workspace, and the driveway accommodates multiple vehicles with ease. ADT control panel, motion sensors and window/door sensors are on the property. Enjoy country living just 45 minutes from Delaware’s award-winning beaches, with the charm of small-town life and easy access to coastal attractions. With shopping, grocery, a sizeable nursery/farmer's market and restaurants nearby this move-in ready gem won’t last long—schedule your tour today!
Contact an agent
Home facts
- Year built:2023
- Listing ID #:DESU2090442
- Added:121 day(s) ago
- Updated:November 15, 2025 at 09:06 AM
Rooms and interior
- Bedrooms:3
- Total bathrooms:2
- Full bathrooms:2
- Living area:1,512 sq. ft.
Heating and cooling
- Cooling:Central A/C
- Heating:Electric, Heat Pump(s)
Structure and exterior
- Roof:Shingle
- Year built:2023
- Building area:1,512 sq. ft.
- Lot area:0.58 Acres
Schools
- High school:WOODBRIDGE MIDDLE SCHOOL
- Middle school:PHILLIS WHEATLEY ELEMENTARY SCHOOL
Utilities
- Water:Public
- Sewer:Gravity Sept Fld
Finances and disclosures
- Price:$359,900
- Price per sq. ft.:$238.03
- Tax amount:$876 (2024)
New listings near 11306 Greg Ave
- New
 $295,000Active3 beds 2 baths1,291 sq. ft.
$295,000Active3 beds 2 baths1,291 sq. ft.107 Jacobs Ave, BRIDGEVILLE, DE 19933
MLS# DESU2100386Listed by: RE/MAX ADVANTAGE REALTY - New
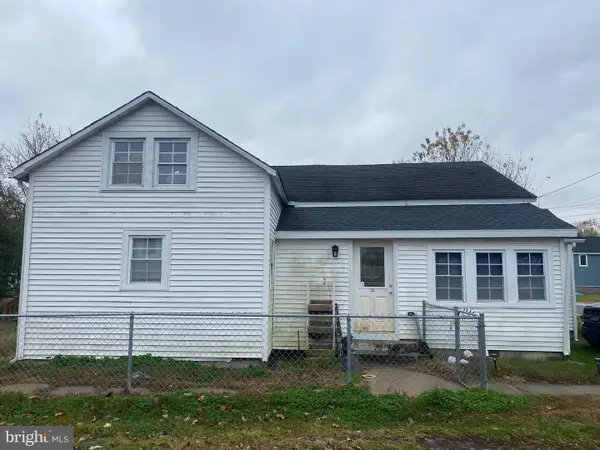 $179,900Active3 beds 1 baths1,360 sq. ft.
$179,900Active3 beds 1 baths1,360 sq. ft.513 N Cannon St, BRIDGEVILLE, DE 19933
MLS# DESU2100302Listed by: COLDWELL BANKER PREMIER - SEAFORD 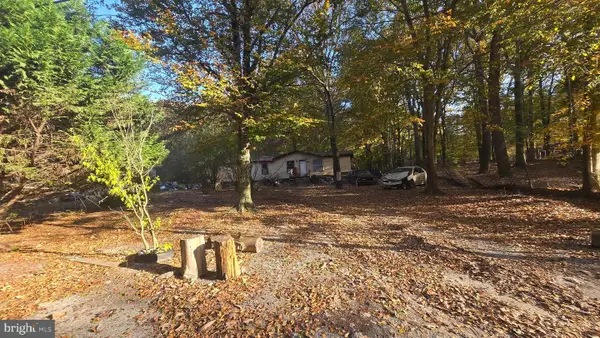 $75,000Pending2 beds 1 baths924 sq. ft.
$75,000Pending2 beds 1 baths924 sq. ft.21831 Mill Park Dr, BRIDGEVILLE, DE 19933
MLS# DESU2099820Listed by: EXP REALTY, LLC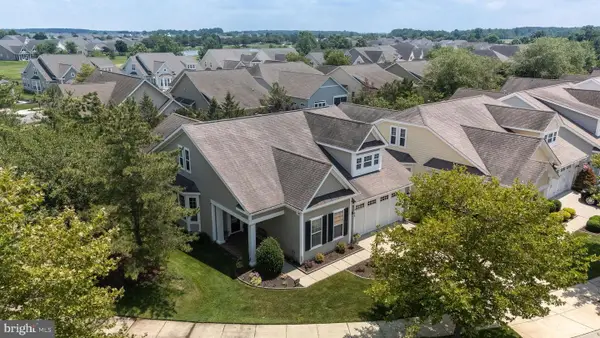 $429,900Active4 beds 3 baths3,091 sq. ft.
$429,900Active4 beds 3 baths3,091 sq. ft.99 Emilys Pintail Dr, BRIDGEVILLE, DE 19933
MLS# DESU2099748Listed by: RE/MAX ADVANTAGE REALTY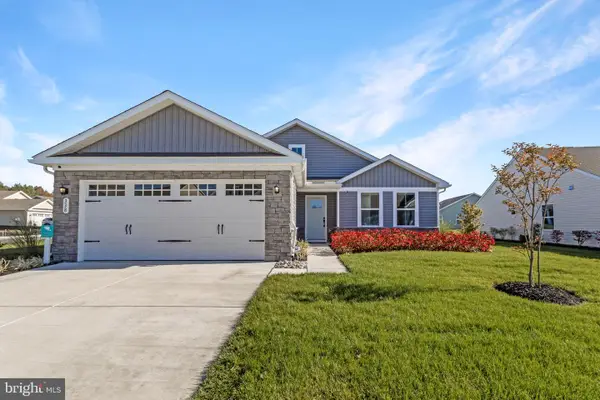 $478,000Active3 beds 2 baths1,576 sq. ft.
$478,000Active3 beds 2 baths1,576 sq. ft.338 Heritage Shores Cir, BRIDGEVILLE, DE 19933
MLS# DESU2099654Listed by: KELLER WILLIAMS REALTY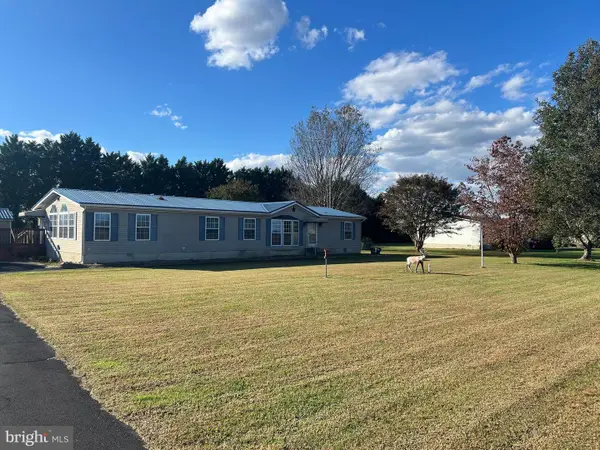 $349,000Active3 beds 2 baths1,668 sq. ft.
$349,000Active3 beds 2 baths1,668 sq. ft.16514 Progress School Rd, BRIDGEVILLE, DE 19933
MLS# DESU2099350Listed by: NORTHROP REALTY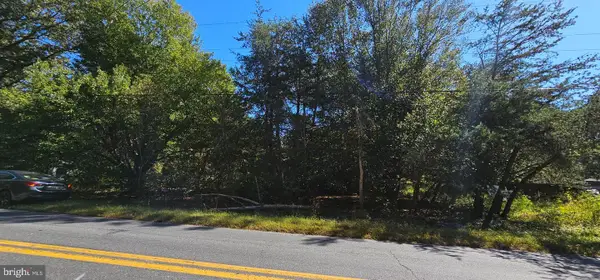 $50,000Active0.45 Acres
$50,000Active0.45 AcresLot 13 14 Coverdale Rd, BRIDGEVILLE, DE 19933
MLS# DESU2099442Listed by: COLDWELL BANKER REALTY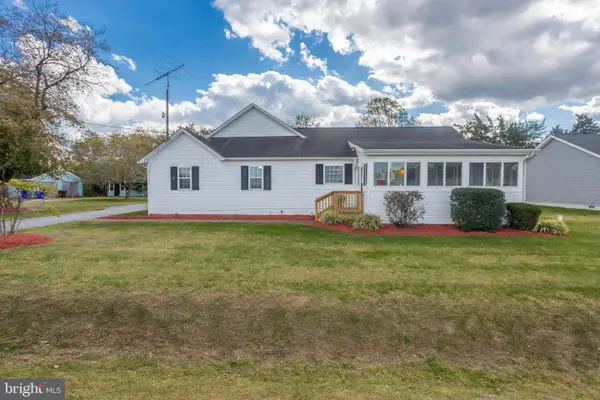 $339,900Active3 beds 2 baths1,552 sq. ft.
$339,900Active3 beds 2 baths1,552 sq. ft.8952 Cannon Rd, BRIDGEVILLE, DE 19933
MLS# DESU2095694Listed by: THE LISA MATHENA GROUP, INC.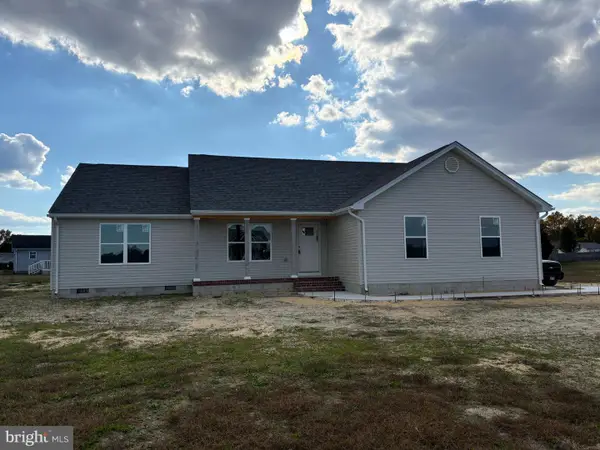 $409,500Active3 beds 2 baths1,504 sq. ft.
$409,500Active3 beds 2 baths1,504 sq. ft.11599 Madelyn Ave, BRIDGEVILLE, DE 19933
MLS# DESU2099416Listed by: BERKSHIRE HATHAWAY HOMESERVICES PENFED REALTY - OP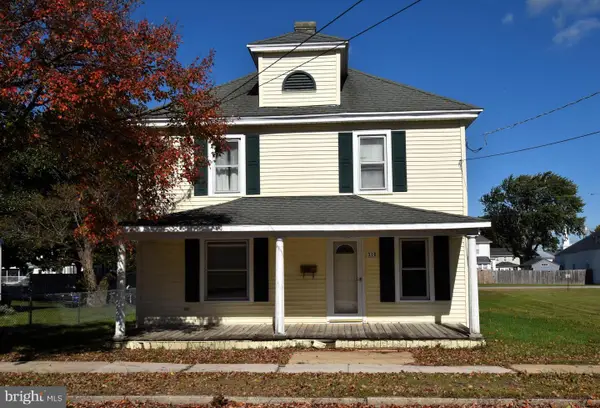 $299,900Active4 beds 2 baths1,200 sq. ft.
$299,900Active4 beds 2 baths1,200 sq. ft.310 Walnut St, BRIDGEVILLE, DE 19933
MLS# DESU2099044Listed by: THE WATSON REALTY GROUP, LLC
