78 Whistling Duck Dr, Bridgeville, DE 19933
Local realty services provided by:Better Homes and Gardens Real Estate GSA Realty
Listed by: tom ruch
Office: northrop realty
MLS#:DESU2078898
Source:BRIGHTMLS
Price summary
- Price:$375,000
- Price per sq. ft.:$220.98
- Monthly HOA dues:$245
About this home
Golf course views and picturesque landscapes greet you the moment you arrive at this impeccably maintained residence in the sought-after Heritage Shores community of Bridgeville, DE—an award-winning active adult neighborhood. Nestled along the tee boxes of the 15th hole, of the renowned Arthur Hills Golf Course, ranked 15th out of 100 and celebrated as the Best in the Area, 78 Whistling Duck Drive offers an enviable lifestyle. Step inside to a bright and inviting foyer that opens to a sun-drenched great room framed by expansive picture windows, perfectly showcasing the scenic surroundings. This versatile space provides an ideal setting for gatherings, celebrations, and memory-making moments with loved ones. At the heart of the home is a gourmet kitchen designed for culinary enthusiasts and entertainers alike. It boasts rich espresso-hued 42” cabinetry, sleek granite countertops, a suite of stainless steel appliances, and a central island with a sink and dishwasher, allowing you to stay connected with guests while preparing meals. Whether enjoying a casual breakfast at the bar, hosting dinner parties in the adjacent dining area, or dining al fresco on the patio while listening to the soothing sounds of a nearby fountain or the occasional cheer from the green, this home offers endless options for dining and entertaining. Escape to the tranquil primary bedroom, a serene retreat complete with space for a cozy sitting area, two spacious walk-in closets, and a spa-inspired ensuite featuring a dual vanity and a frameless glass-enclosed stall shower with a built-in bench. A second bedroom and hall bath are conveniently located off the foyer, offering privacy and comfort for guests. Just off the kitchen, the laundry room provides access to the oversized garage, ensuring functionality and convenience. The family room, wrapped in panoramic views of the lush golf course and community landscapes, serves as a peaceful sanctuary, constantly reminding you of the beauty and serenity of this exceptional home. As a resident of Heritage Shores, you’ll enjoy access to a world-class 18-hole public golf course, a grand clubhouse, a state-of-the-art wellness and fitness center, multiple dining options, a ballroom for events, tennis and pickleball courts, as well as indoor and outdoor pools. Live your best years in one of southern Delaware’s premier 55+ communities. Begin your next chapter at 78 Whistling Duck Drive—where luxury, leisure, and lifestyle blend seamlessly.
Contact an agent
Home facts
- Year built:2016
- Listing ID #:DESU2078898
- Added:274 day(s) ago
- Updated:November 15, 2025 at 12:19 AM
Rooms and interior
- Bedrooms:2
- Total bathrooms:2
- Full bathrooms:2
- Living area:1,697 sq. ft.
Heating and cooling
- Cooling:Central A/C
- Heating:Forced Air, Natural Gas
Structure and exterior
- Roof:Architectural Shingle, Pitched
- Year built:2016
- Building area:1,697 sq. ft.
- Lot area:0.11 Acres
Schools
- High school:WOODBRIDGE
- Middle school:PHILLIS WHEATLEY
- Elementary school:WOODBRIDGE
Utilities
- Water:Public
- Sewer:Public Sewer
Finances and disclosures
- Price:$375,000
- Price per sq. ft.:$220.98
- Tax amount:$1,393 (2024)
New listings near 78 Whistling Duck Dr
- New
 $295,000Active3 beds 2 baths1,291 sq. ft.
$295,000Active3 beds 2 baths1,291 sq. ft.107 Jacobs Ave, BRIDGEVILLE, DE 19933
MLS# DESU2100386Listed by: RE/MAX ADVANTAGE REALTY - New
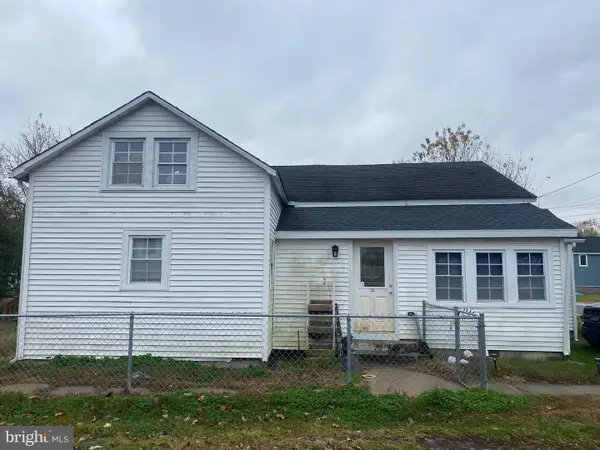 $179,900Active3 beds 1 baths1,360 sq. ft.
$179,900Active3 beds 1 baths1,360 sq. ft.513 N Cannon St, BRIDGEVILLE, DE 19933
MLS# DESU2100302Listed by: COLDWELL BANKER PREMIER - SEAFORD 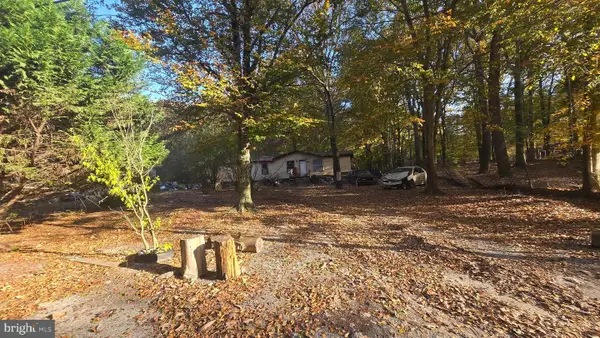 $75,000Pending2 beds 1 baths924 sq. ft.
$75,000Pending2 beds 1 baths924 sq. ft.21831 Mill Park Dr, BRIDGEVILLE, DE 19933
MLS# DESU2099820Listed by: EXP REALTY, LLC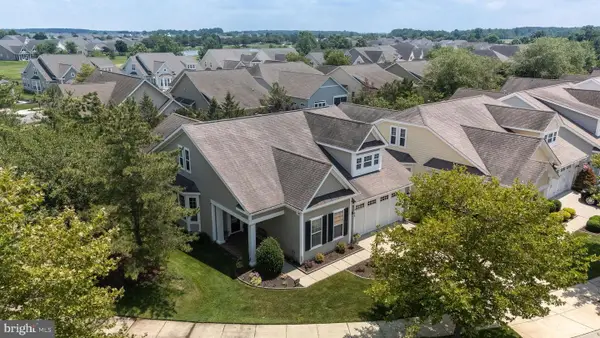 $429,900Active4 beds 3 baths3,091 sq. ft.
$429,900Active4 beds 3 baths3,091 sq. ft.99 Emilys Pintail Dr, BRIDGEVILLE, DE 19933
MLS# DESU2099748Listed by: RE/MAX ADVANTAGE REALTY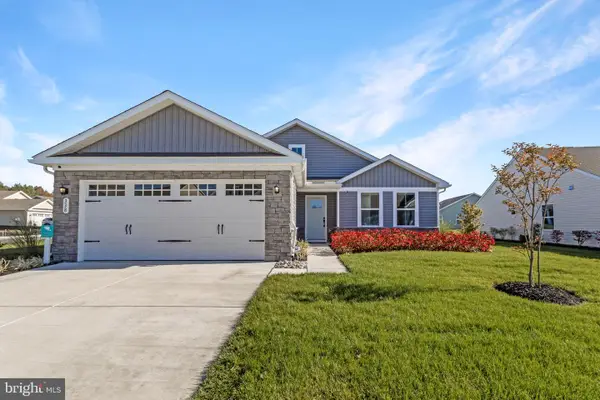 $478,000Active3 beds 2 baths1,576 sq. ft.
$478,000Active3 beds 2 baths1,576 sq. ft.338 Heritage Shores Cir, BRIDGEVILLE, DE 19933
MLS# DESU2099654Listed by: KELLER WILLIAMS REALTY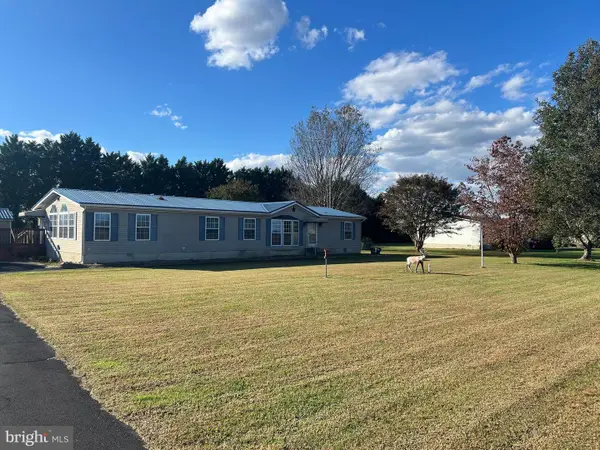 $349,000Active3 beds 2 baths1,668 sq. ft.
$349,000Active3 beds 2 baths1,668 sq. ft.16514 Progress School Rd, BRIDGEVILLE, DE 19933
MLS# DESU2099350Listed by: NORTHROP REALTY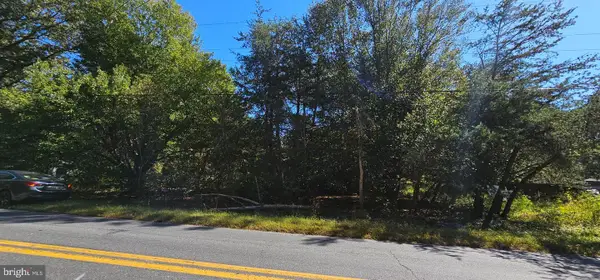 $50,000Active0.45 Acres
$50,000Active0.45 AcresLot 13 14 Coverdale Rd, BRIDGEVILLE, DE 19933
MLS# DESU2099442Listed by: COLDWELL BANKER REALTY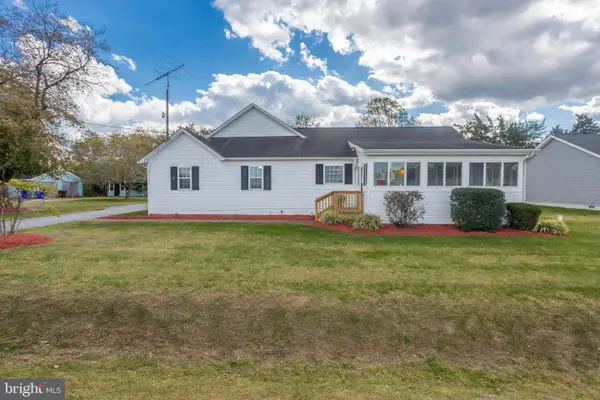 $339,900Active3 beds 2 baths1,552 sq. ft.
$339,900Active3 beds 2 baths1,552 sq. ft.8952 Cannon Rd, BRIDGEVILLE, DE 19933
MLS# DESU2095694Listed by: THE LISA MATHENA GROUP, INC.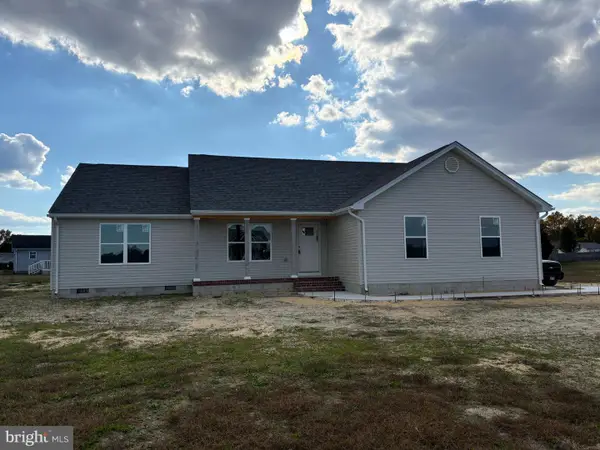 $409,500Active3 beds 2 baths1,504 sq. ft.
$409,500Active3 beds 2 baths1,504 sq. ft.11599 Madelyn Ave, BRIDGEVILLE, DE 19933
MLS# DESU2099416Listed by: BERKSHIRE HATHAWAY HOMESERVICES PENFED REALTY - OP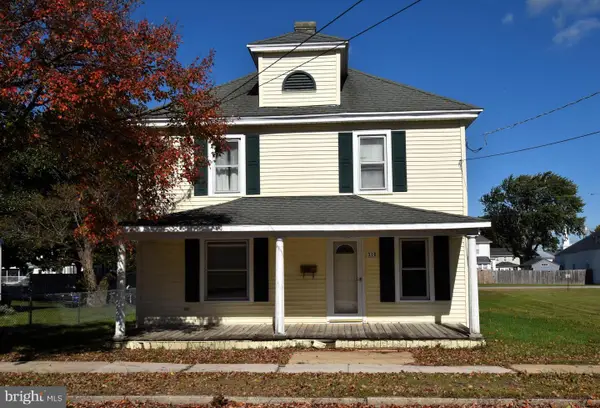 $299,900Active4 beds 2 baths1,200 sq. ft.
$299,900Active4 beds 2 baths1,200 sq. ft.310 Walnut St, BRIDGEVILLE, DE 19933
MLS# DESU2099044Listed by: THE WATSON REALTY GROUP, LLC
